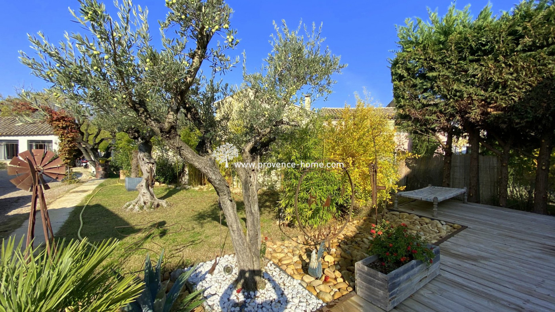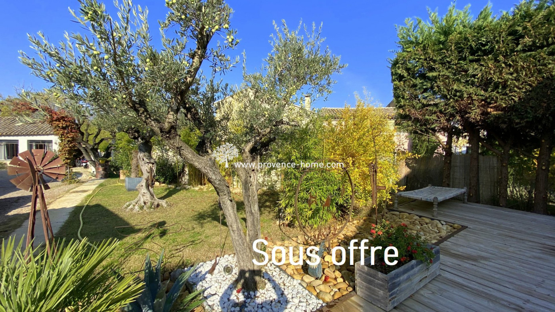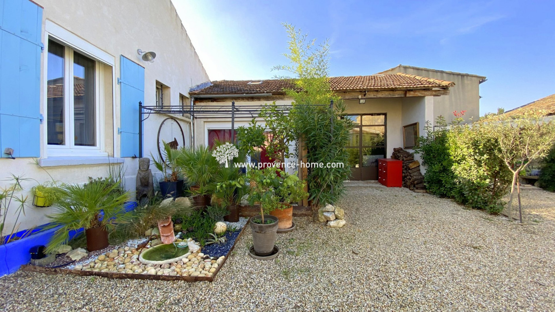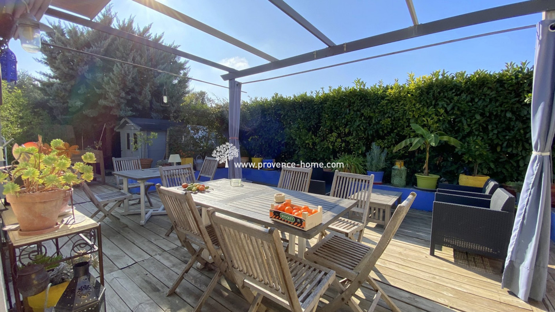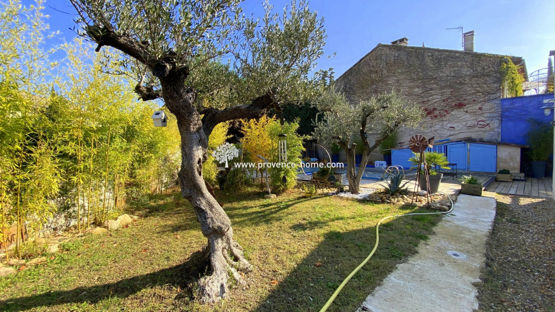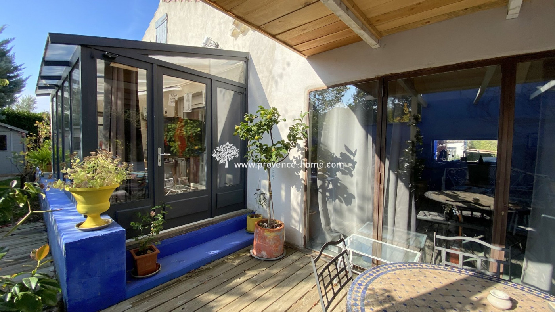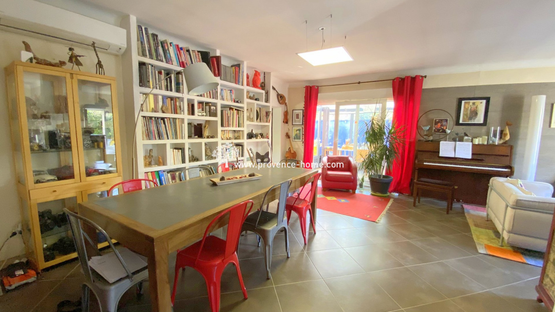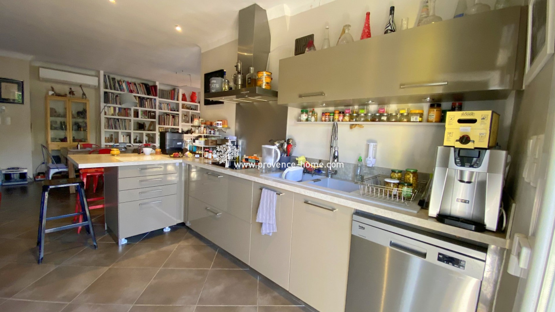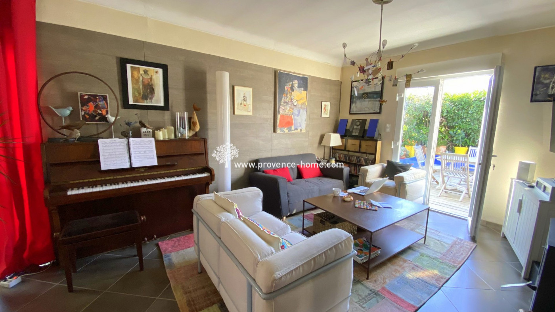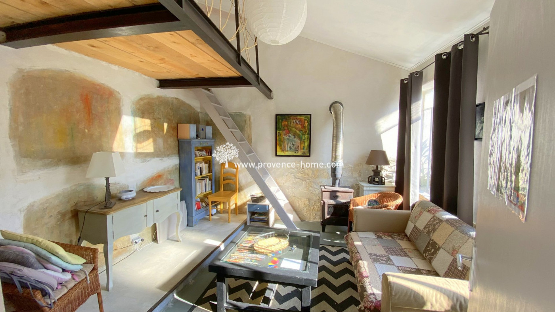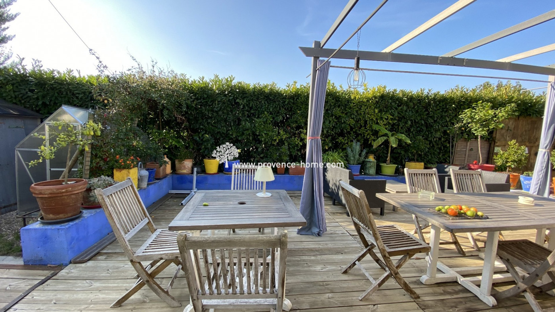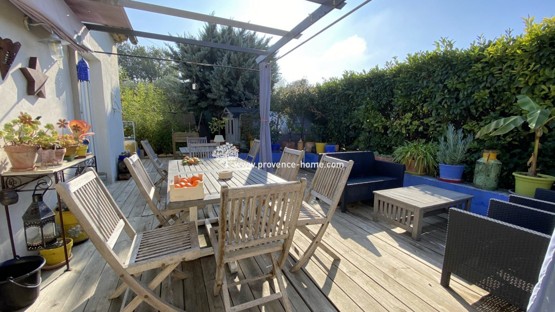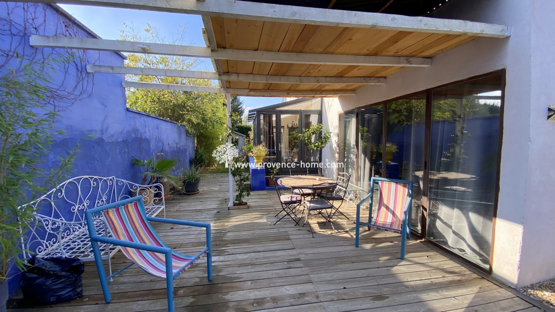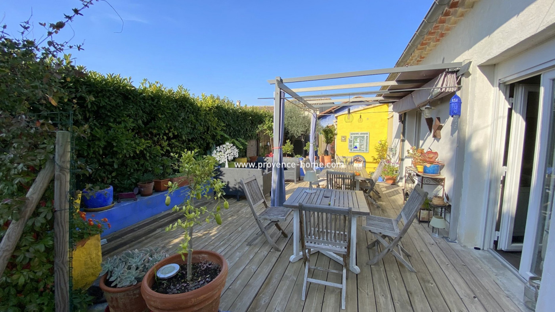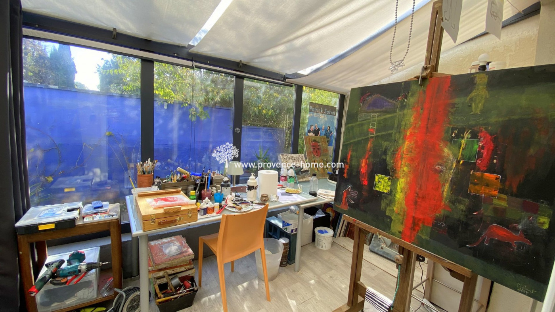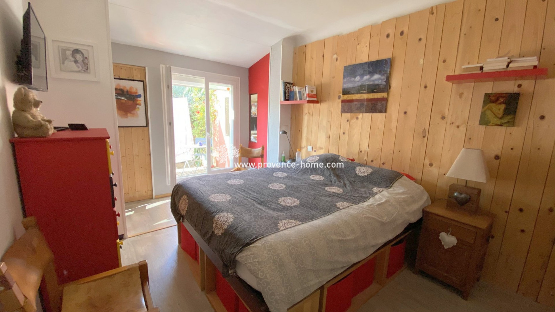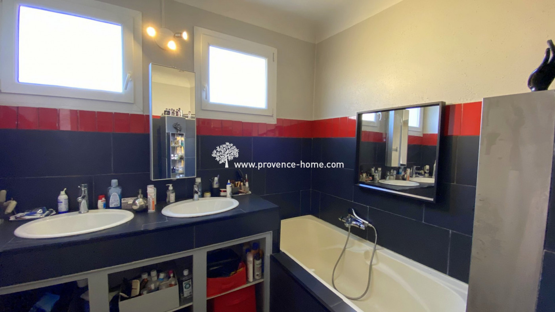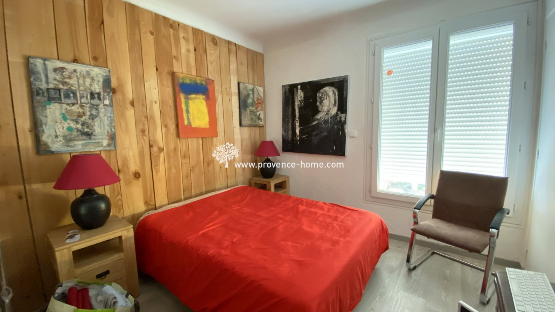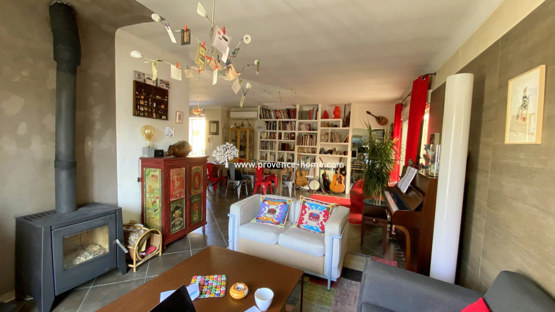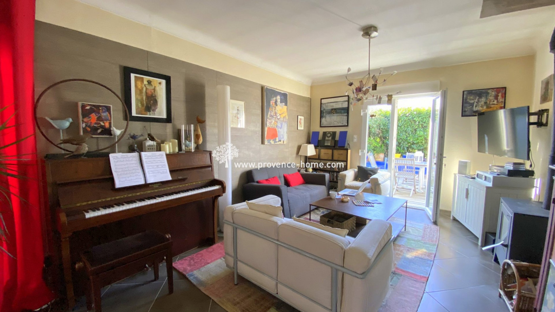| Level | Room | Surface |
|---|---|---|
| Maison principale RDC | Pièce de vie cuisine équipée | 54.3m² |
| RDC | Patio 7.90 m² | |
| RDC | Salle de musique | 19m² |
| RDC | Local technique | 1m² |
| RDC | Chambre 1 | 11.3m² |
| RDC | Salle de bain | 8.5m² |
| RDC | chambre 2 avec salle d'eau | 16.8m² |
| RDC | Chambre 3 | 11.5m² |
| RDC | Toilettes | 1.18m² |
| RDC | cellier + couloir | 12.7m² |
| RDC | Bureau 2 | 5.8m² |
| Gite 1 | Piéce de vie + salle d'eau | 18.2m² |
| Gite 2 | 2 pièces + salle d'eau et kitchenette | 41.4m² |
| Dépendances ( atelier + veranda) |
FOR SALE: ARTIST’S HOME WITH 2 GITES IN THE HAMLET OF OPPÈDE
FOR SALE: ARTIST’S HOME WITH 2 GITES IN THE HAMLET OF OPPÈDE
-
 202 m²
202 m²
-
 900 m²
900 m²
-
 8 room(s)
8 room(s)
-
 5 bedroom(s)
5 bedroom(s)
-
 Pool
Pool
-
 Construction : 1970
Construction : 1970
Provence Home, our real estate agency in Oppède, is offering for sale:
PROPERTY SURROUNDINGS
In the municipality of Oppède, the south-facing property in the centre of the hamlet is a few minutes from the shops and main roads. You feel close to life in the heart of the Luberon.
PROPERTY EXTERIOR
The approximately 900 m² grounds provide a bucolic setting, lined with many plant species that exude Provence.
You will appreciate the garden, which has several recreational areas including a traditional swimming pool and relaxing poolside.
PROPERTY INTERIOR
This artist’s home has been tastefully renovated to combine modern comforts with artistic originality. Across a single level, it provides roughly 200 m² of living space including two separate gites. It boasts 3 bedrooms in the main part and 2 additional bedrooms in the gites.
The ground floor comprises a lounge with a fireplace providing access outdoors, a real dining room that opens onto the terrace, a fully equipped, fitted kitchen, a laundry room, an office, and a music room. There are also 3 bedrooms and a conservatory on this level.
Two separate gites and a workshop bordering the garden and the pool further enhance the property.
You will appreciate the originality, charm and calm that characterise this house.
HOUSE FEATURES
- 6 × 4.50-m chlorine treatment swimming pool
- 900-m² enclosed garden
- Reversible air-conditioning, fireplace/wood-burning stove, electric radiators
- Two separate gites and a workshop
- Various outdoor areas
- Sewer system
ACCESS
Located 45 minutes from Avignon TGV station and 1 hour from Marseille Provence International Airport.
PROVENCE-HOME, the Luberon’s Estate Agency, in Oppède
+33 (0)4 90 74 54 47 – contact@provence-home.com
* Agency fee : Agency fee included in the price and paid by seller.
Ce bien ne figure plus au catalogue car il a été vendu.
Performances Energy


Further information
- Ref 840101578
- Ref 25071189
- Property tax 960 €

