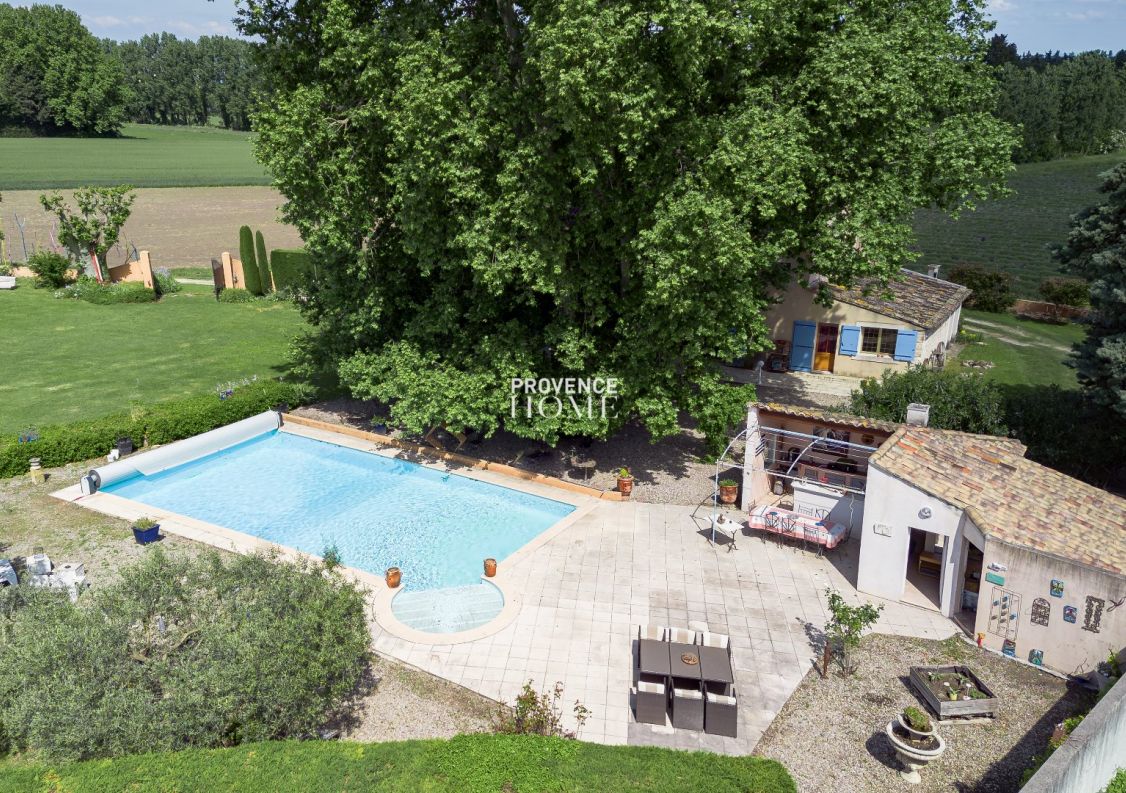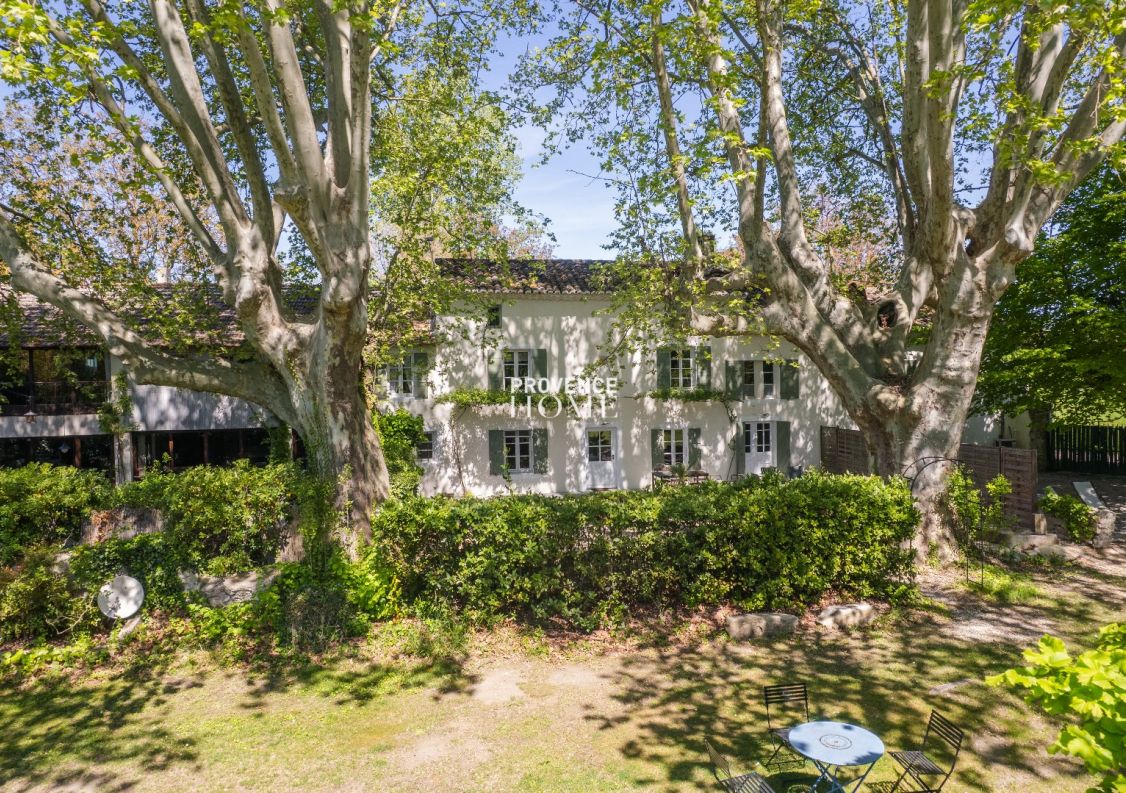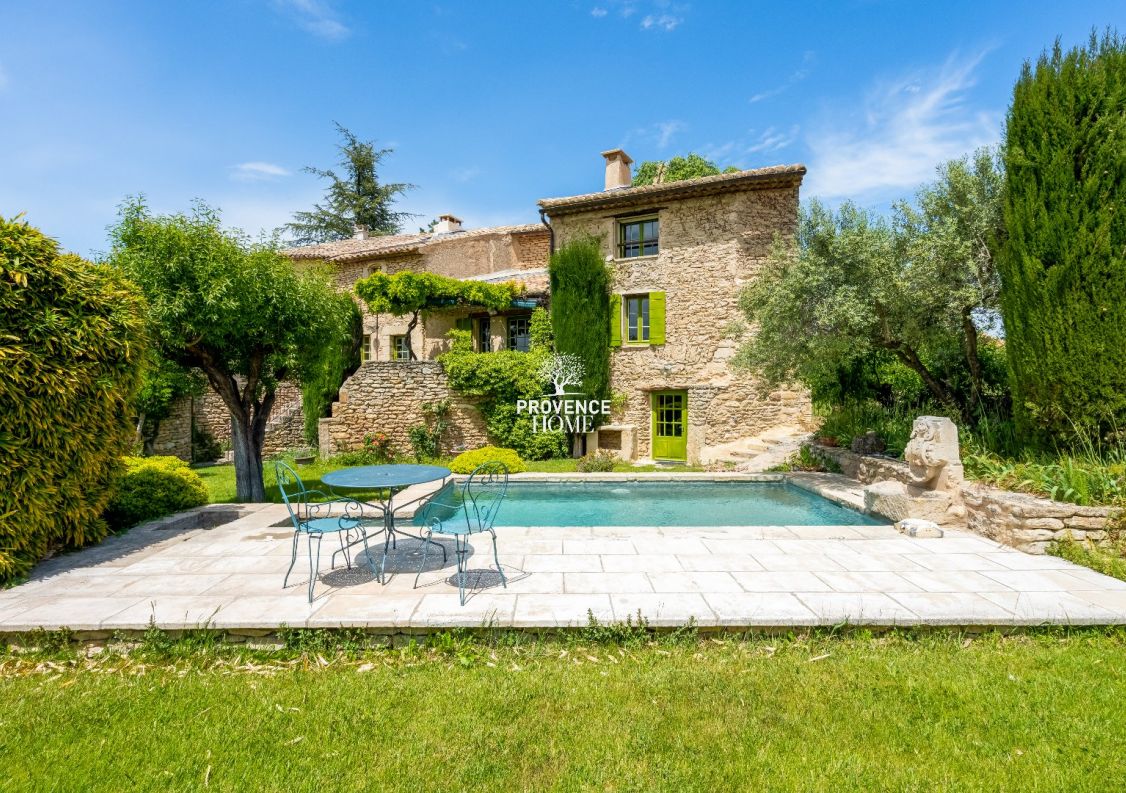Mode d’affichage :
- Liste
- Carte
133 bien(s) trouvé(s) correspondant à vos critères.
- Date
- Prix
Vente
Réf. n° 840101946
Réf. n° 25071829
EXCLUSIVITE
VENTE CONFIDENTIELLE
VENTE INTERACTIVE
BEAUMETTES
Propriété
Prix : 1 490 000 €*
Prix : Nous consulter
-
 253 m²
253 m²
-
 7263 m²
7263 m²
-
 8 pièce(s)
8 pièce(s)
-
 6 chambre(s)
6 chambre(s)
-
 Piscine
Piscine
A VENDRE SPACIEUSE PROPRIETE AVEC VUE PROCHE DE GORDES LUBERON PROVENCE
Notre agence immobilière, Provence Home, à Oppède, vous propose à la vente une spacieuse propriété au calme, nichée sur les hauteurs des Monts de Vaucluse. La qualité des matériaux choisis ainsi que...
Notre agence immobilière, Provence Home, à Oppède, vous propose à la vente une spacieuse propriété au calme, nichée sur les hauteurs des Monts de Vaucluse. La qualité des matériaux choisis ainsi que...
- Détails
- Partager
- Nous contacter
Partager
sur les réseaux sociaux
sur les réseaux sociaux
ou
Envoyer
cette annonce à un ami
cette annonce à un ami
Votre E-mail a bien été envoyé.
Une erreur s'est produite lors de l'envoi de votre e-mail.
Veuillez réessayer à nouveau
Veuillez réessayer à nouveau
Réf. n° 840102638
Réf. n° 25071824
EXCLUSIVITE
VENTE CONFIDENTIELLE
VENTE INTERACTIVE
LE THOR
Mas
Prix : 880 000 €*
Prix : Nous consulter
-
 200 m²
200 m²
-
 4400 m²
4400 m²
-
 8 pièce(s)
8 pièce(s)
-
 5 chambre(s)
5 chambre(s)
-
 Piscine
Piscine
A VENDRE MAS DU 19E AU COEUR DE LA NATURE AVEC PISCINE LE THOR PROVENCE
Provence Home, l’agence immobilière du Luberon, vous propose à la vente, au Thor, un très beau Mas du 19e d’environ 200 m² habitables, nichée au cœur d’un parc arboré de 4400 m² avec piscine, dans un...
Provence Home, l’agence immobilière du Luberon, vous propose à la vente, au Thor, un très beau Mas du 19e d’environ 200 m² habitables, nichée au cœur d’un parc arboré de 4400 m² avec piscine, dans un...
- Détails
- Partager
- Nous contacter
Partager
sur les réseaux sociaux
sur les réseaux sociaux
ou
Envoyer
cette annonce à un ami
cette annonce à un ami
Votre E-mail a bien été envoyé.
Une erreur s'est produite lors de l'envoi de votre e-mail.
Veuillez réessayer à nouveau
Veuillez réessayer à nouveau
Réf. n° 840102591
Réf. n° 25071812
EXCLUSIVITE
VENTE CONFIDENTIELLE
VENTE INTERACTIVE
LE THOR
Propriété
Prix : 1 420 000 €*
Prix : Nous consulter
-
 528 m²
528 m²
-
 1.7 Hectare(s)
1.7 Hectare(s)
-
 16 pièce(s)
16 pièce(s)
-
 10 chambre(s)
10 chambre(s)
-
 Piscine
Piscine
A VENDRE MAS PROVENÇAL DE CARACTÈRE AVEC PARC DE 1,6 HECTARE ET PISCINE, PROCHE ISLE-SUR-LA-SORGUE
Provence Home, l’agence immobilière du Luberon, vous propose à la vente une propriété provençale remarquable du XIXeme siècle, nichée dans un cadre préservé à seulement quelques minutes de...
Provence Home, l’agence immobilière du Luberon, vous propose à la vente une propriété provençale remarquable du XIXeme siècle, nichée dans un cadre préservé à seulement quelques minutes de...
- Détails
- Partager
- Nous contacter
Partager
sur les réseaux sociaux
sur les réseaux sociaux
ou
Envoyer
cette annonce à un ami
cette annonce à un ami
Votre E-mail a bien été envoyé.
Une erreur s'est produite lors de l'envoi de votre e-mail.
Veuillez réessayer à nouveau
Veuillez réessayer à nouveau
Réf. n° 840102356
Réf. n° 25071689
EXCLUSIVITE
VENTE CONFIDENTIELLE
VENTE INTERACTIVE
CAVAILLON
Maison
Prix : 295 000 €*
Prix : Nous consulter
-
 240 m²
240 m²
-
 330 m²
330 m²
-
 6 pièce(s)
6 pièce(s)
-
 4 chambre(s)
4 chambre(s)
-
 Piscine
Piscine
À VENDRE MAISON DU XXÈME SIÈCLE AVEC COUR ET CAVE LUBERON PROVENCE CAVAILLON
Provence Home, l’agence immobilière du Luberon, vous propose à la vente une maison du XXème, d'environ 240m², sur 2 niveaux, avec terrasse, située dans un lotissement au porte du Luberon.
AUX ALENTOURS...
Provence Home, l’agence immobilière du Luberon, vous propose à la vente une maison du XXème, d'environ 240m², sur 2 niveaux, avec terrasse, située dans un lotissement au porte du Luberon.
AUX ALENTOURS...
- Détails
- Partager
- Nous contacter
Partager
sur les réseaux sociaux
sur les réseaux sociaux
ou
Envoyer
cette annonce à un ami
cette annonce à un ami
Votre E-mail a bien été envoyé.
Une erreur s'est produite lors de l'envoi de votre e-mail.
Veuillez réessayer à nouveau
Veuillez réessayer à nouveau
Réf. n° 840101752
Réf. n° 25071691
EXCLUSIVITE
VENTE CONFIDENTIELLE
VENTE INTERACTIVE
GORDES
Propriété
Prix : 1 080 000 €*
Prix : Nous consulter
-
 193 m²
193 m²
-
 922 m²
922 m²
-
 7 pièce(s)
7 pièce(s)
-
 4 chambre(s)
4 chambre(s)
-
 Piscine
Piscine
A VENDRE MAS EN PIERRE AVEC VUE ET MAISON D'AMIS A GORDES
Provence Home, l’agence immobilière du Luberon, vous propose à la vente, au calme, dans un hameau, proche du célèbre village de Gordes, un mas en pierres apparentes avec maison d’amis et vue dégagée sur le...
Provence Home, l’agence immobilière du Luberon, vous propose à la vente, au calme, dans un hameau, proche du célèbre village de Gordes, un mas en pierres apparentes avec maison d’amis et vue dégagée sur le...
- Détails
- Partager
- Nous contacter
Partager
sur les réseaux sociaux
sur les réseaux sociaux
ou
Envoyer
cette annonce à un ami
cette annonce à un ami
Votre E-mail a bien été envoyé.
Une erreur s'est produite lors de l'envoi de votre e-mail.
Veuillez réessayer à nouveau
Veuillez réessayer à nouveau
Réf. n° 840101717
Réf. n° 25071722
EXCLUSIVITE
VENTE CONFIDENTIELLE
VENTE INTERACTIVE
CABRIERES D'AVIGNON
Maison
Prix : 1 100 000 €*
Prix : Nous consulter
-
 170 m²
170 m²
-
 1200 m²
1200 m²
-
 5 pièce(s)
5 pièce(s)
-
 3 chambre(s)
3 chambre(s)
-
 Piscine
Piscine
A VENDRE PROPRIETE AVEC PISCINE A CABRIÈRES D’AVIGNON LUBERON PROVENCE
Provence Home, l’agence immobilière du Luberon, vous propose à la vente, à Cabrières d'Avignon, une maison de 2005, parfaitement entretenue, au calme et à proximité à pied des commerces du village, avec...
Provence Home, l’agence immobilière du Luberon, vous propose à la vente, à Cabrières d'Avignon, une maison de 2005, parfaitement entretenue, au calme et à proximité à pied des commerces du village, avec...
- Détails
- Partager
- Nous contacter
Partager
sur les réseaux sociaux
sur les réseaux sociaux
ou
Envoyer
cette annonce à un ami
cette annonce à un ami
Votre E-mail a bien été envoyé.
Une erreur s'est produite lors de l'envoi de votre e-mail.
Veuillez réessayer à nouveau
Veuillez réessayer à nouveau
Réf. n° 840101910
Réf. n° 25071746
EXCLUSIVITE
VENTE CONFIDENTIELLE
VENTE INTERACTIVE
GORDES
Maison
Prix : 735 000 €*
Prix : Nous consulter
-
 146 m²
146 m²
-
 728 m²
728 m²
-
 5 pièce(s)
5 pièce(s)
-
 4 chambre(s)
4 chambre(s)
-
 Piscine
Piscine
A VENDRE MAISON DE HAMEAU AVEC VUES PROCHE DE GORDES LUBERON PROVENCE
Provence Home, l'agence immobilière du Luberon, vous propose à la vente à Gordes, une maison de hameau de 2009, avec une vue panoramique sur le Luberon et sa campagne.
AUX ALENTOURS DE LA MAISON
La...
Provence Home, l'agence immobilière du Luberon, vous propose à la vente à Gordes, une maison de hameau de 2009, avec une vue panoramique sur le Luberon et sa campagne.
AUX ALENTOURS DE LA MAISON
La...
- Détails
- Partager
- Nous contacter
Partager
sur les réseaux sociaux
sur les réseaux sociaux
ou
Envoyer
cette annonce à un ami
cette annonce à un ami
Votre E-mail a bien été envoyé.
Une erreur s'est produite lors de l'envoi de votre e-mail.
Veuillez réessayer à nouveau
Veuillez réessayer à nouveau
Réf. n° 840102513
Réf. n° 25071819
EXCLUSIVITE
VENTE CONFIDENTIELLE
VENTE INTERACTIVE
TAILLADES
Maison de hameau
Prix : 690 000 €*
Prix : Nous consulter
-
 123 m²
123 m²
-
 437 m²
437 m²
-
 6 pièce(s)
6 pièce(s)
-
 3 chambre(s)
3 chambre(s)
-
 Piscine
Piscine
A VENDRE MAISON DE HAMEAU DU 19è EN PIERRE, AVEC DEPENDANCE, JARDIN DE 437 M², AU PIED DU LUBERON, EN PROVENCE
Provence Home, l’agence immobilière du Luberon, vous propose à la vente, à proximité du village des Taillades, une maison de hameau du 19e en pierres apparentes, petit bijoux d'environ 158 m² de surface...
Provence Home, l’agence immobilière du Luberon, vous propose à la vente, à proximité du village des Taillades, une maison de hameau du 19e en pierres apparentes, petit bijoux d'environ 158 m² de surface...
- Détails
- Partager
- Nous contacter
Partager
sur les réseaux sociaux
sur les réseaux sociaux
ou
Envoyer
cette annonce à un ami
cette annonce à un ami
Votre E-mail a bien été envoyé.
Une erreur s'est produite lors de l'envoi de votre e-mail.
Veuillez réessayer à nouveau
Veuillez réessayer à nouveau
Réf. n° 840102129
Réf. n° 25071714
EXCLUSIVITE
VENTE CONFIDENTIELLE
VENTE INTERACTIVE
OPPEDE
Maison de village
Prix : 550 000 €*
Prix : Nous consulter
-
 120 m²
120 m²
-
 900 m²
900 m²
-
 5 pièce(s)
5 pièce(s)
-
 3 chambre(s)
3 chambre(s)
-
 Piscine
Piscine
À VENDRE MAISON DE VILLAGE AVEC JARDIN A RENOVER OPPEDE LUBERON PROVENCE
Provence Home, l'agence immobilière du Luberon, vous propose à la vente, une maison située au cœur du village d'Oppède. Cette maison d’environ 120 m² habitables offre un grand potentiel, avec un beau...
Provence Home, l'agence immobilière du Luberon, vous propose à la vente, une maison située au cœur du village d'Oppède. Cette maison d’environ 120 m² habitables offre un grand potentiel, avec un beau...
- Détails
- Partager
- Nous contacter
Partager
sur les réseaux sociaux
sur les réseaux sociaux
ou
Envoyer
cette annonce à un ami
cette annonce à un ami
Votre E-mail a bien été envoyé.
Une erreur s'est produite lors de l'envoi de votre e-mail.
Veuillez réessayer à nouveau
Veuillez réessayer à nouveau
Page 1 / 15










