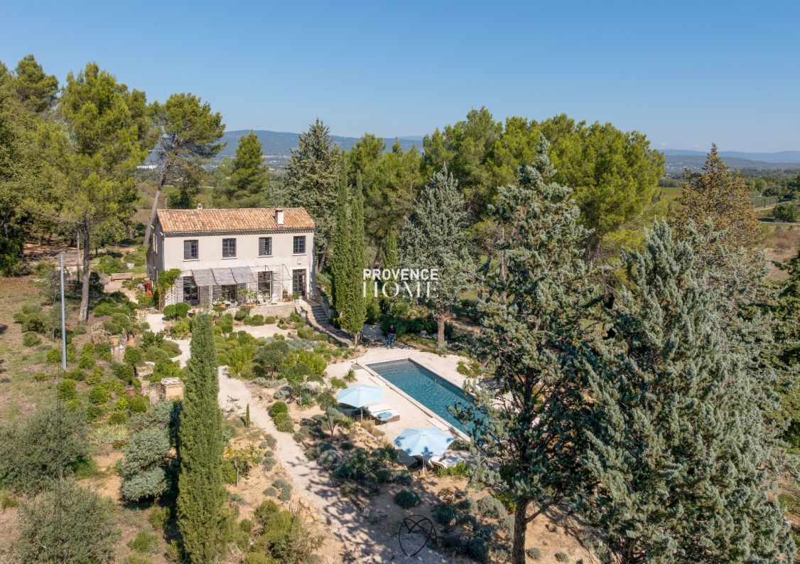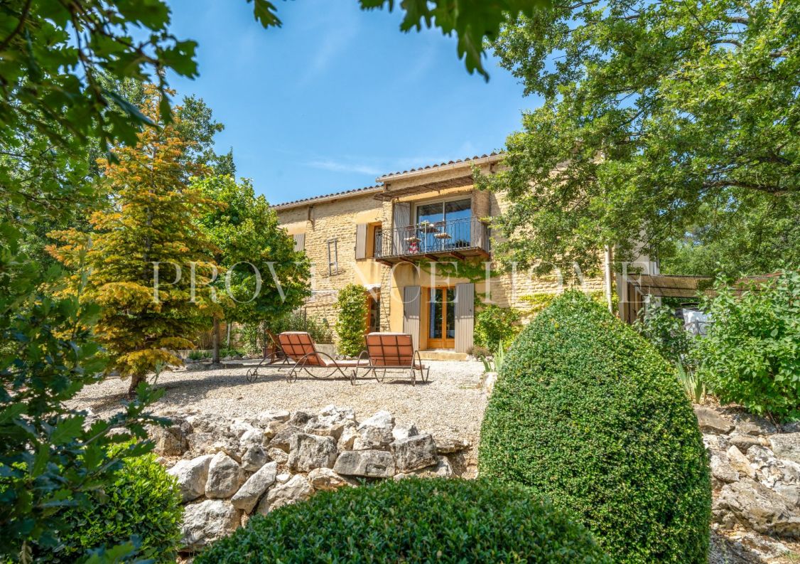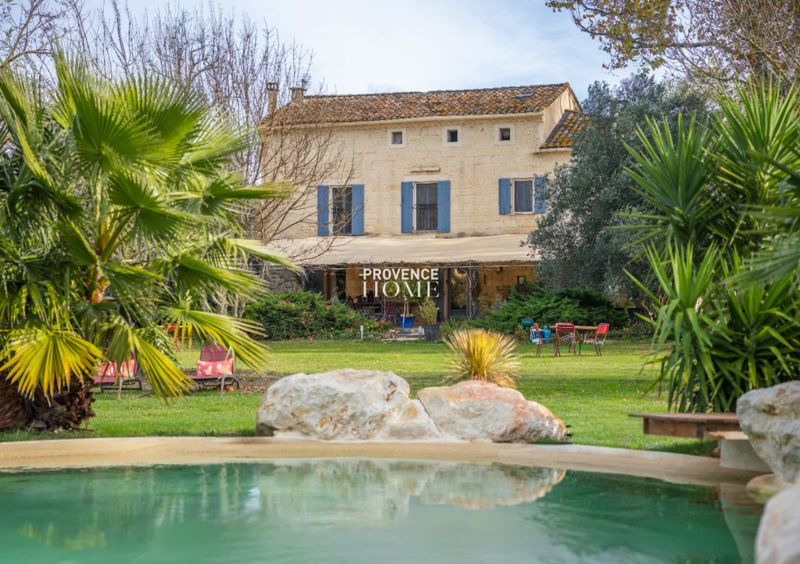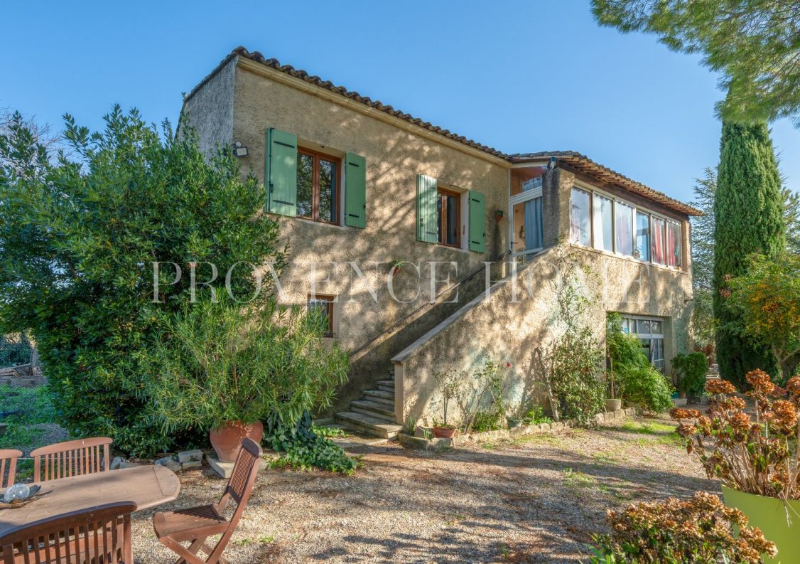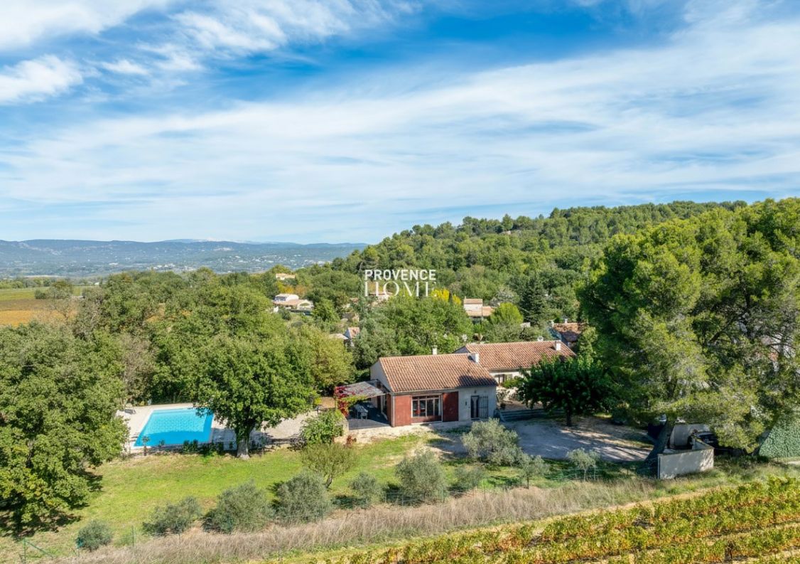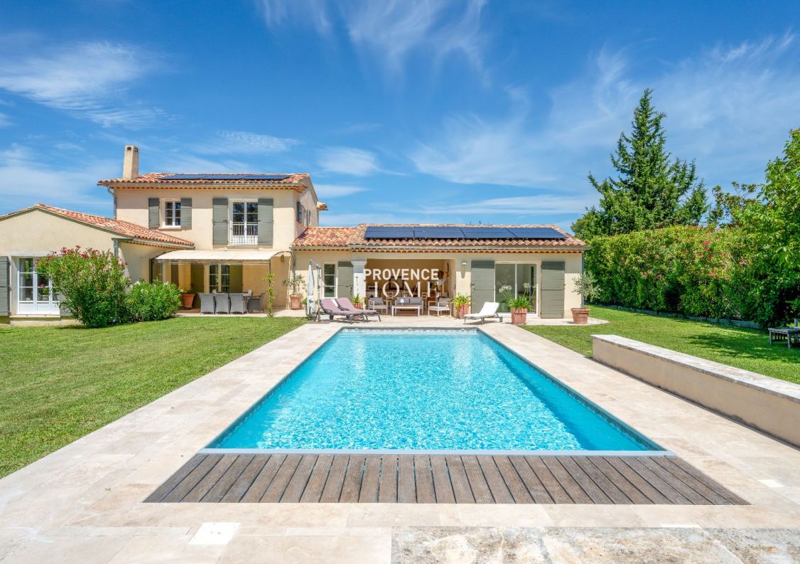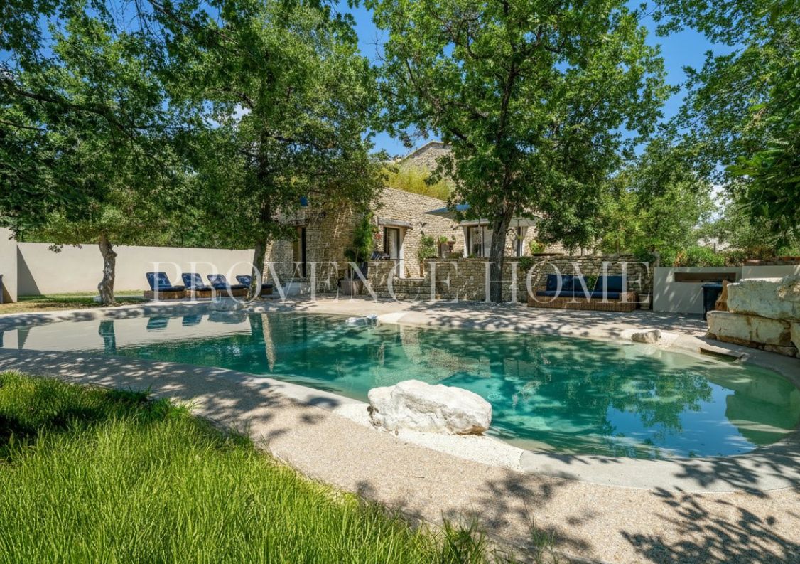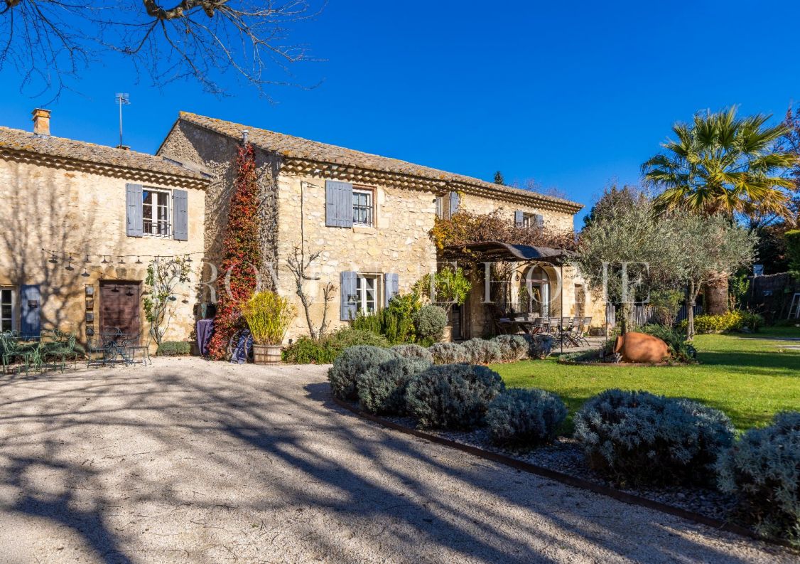Mode d’affichage :
- Liste
- Carte
132 bien(s) trouvé(s) correspondant à vos critères.
- Date
- Prix
Vente
Réf. n° 84010747
Réf. n° 25071907
EXCLUSIVITE
VENTE CONFIDENTIELLE
VENTE INTERACTIVE
OPPEDE
Propriété
Prix : 1 570 000 €*
Prix : Nous consulter
-
 177 m²
177 m²
-
 1.4 Hectare(s)
1.4 Hectare(s)
-
 6 pièce(s)
6 pièce(s)
-
 4 chambre(s)
4 chambre(s)
-
 Piscine
Piscine
A VENDRE MAISON DE MAÎTRE DANS UN ENVIRONNEMENT EXCEPTIONNEL OPPEDE – LUBERON – PROVENCE
Provence Home, l’agence immobilière du Luberon, vous propose à la vente, une maison de maître dans un environnement exceptionnel à Oppede.
AUX ALENTOURS DE LA MAISON
Sur les coteaux du Luberon, au cœur...
Provence Home, l’agence immobilière du Luberon, vous propose à la vente, une maison de maître dans un environnement exceptionnel à Oppede.
AUX ALENTOURS DE LA MAISON
Sur les coteaux du Luberon, au cœur...
- Détails
- Partager
- Nous contacter
Partager
sur les réseaux sociaux
sur les réseaux sociaux
ou
Envoyer
cette annonce à un ami
cette annonce à un ami
Votre E-mail a bien été envoyé.
Une erreur s'est produite lors de l'envoi de votre e-mail.
Veuillez réessayer à nouveau
Veuillez réessayer à nouveau
Réf. n° 84010647
Réf. n° 25071690
EXCLUSIVITE
VENTE CONFIDENTIELLE
VENTE INTERACTIVE
MURS
Maison
Prix : 660 000 €*
Prix : Nous consulter
-
 200 m²
200 m²
-
 3321 m²
3321 m²
-
 11 pièce(s)
11 pièce(s)
-
 7 chambre(s)
7 chambre(s)
-
 Piscine
Piscine
A VENDRE BERGERIE AVEC VUE SUR LES HAUTEURS DE GORDES MURS LUBERON PROVENCE
Provence Home, l'agence immobilière du Luberon, vous propose à la vente, au calme absolu, cette ancienne bergerie entièrement rénovée, nichée sur les hauteurs de Gordes, qui offre une vue...
Provence Home, l'agence immobilière du Luberon, vous propose à la vente, au calme absolu, cette ancienne bergerie entièrement rénovée, nichée sur les hauteurs de Gordes, qui offre une vue...
- Détails
- Partager
- Nous contacter
Partager
sur les réseaux sociaux
sur les réseaux sociaux
ou
Envoyer
cette annonce à un ami
cette annonce à un ami
Votre E-mail a bien été envoyé.
Une erreur s'est produite lors de l'envoi de votre e-mail.
Veuillez réessayer à nouveau
Veuillez réessayer à nouveau
Réf. n° 840102823
Réf. n° 25071928
EXCLUSIVITE
VENTE CONFIDENTIELLE
VENTE INTERACTIVE
AVIGNON
Propriété
Prix : 1 915 000 €*
Prix : Nous consulter
-
 256 m²
256 m²
-
 2.1 Hectare(s)
2.1 Hectare(s)
-
 8 pièce(s)
8 pièce(s)
-
 7 chambre(s)
7 chambre(s)
-
 Piscine
Piscine
A VENDRE - MAS AVEC NOMBREUSES DEPENDANCES ET ESPACE BALNEO - ILE DE LA BARTHELASSE, AVIGNON
Provence Home, l’agence immobilière du Luberon, vous propose à la vente, un mas ancien d'exception avec piscine et dépendances sur l'Île de la Barthelasse.
AUX ALENTOURS DE LA PROPRIETE
Située sur...
Provence Home, l’agence immobilière du Luberon, vous propose à la vente, un mas ancien d'exception avec piscine et dépendances sur l'Île de la Barthelasse.
AUX ALENTOURS DE LA PROPRIETE
Située sur...
- Détails
- Partager
- Nous contacter
Partager
sur les réseaux sociaux
sur les réseaux sociaux
ou
Envoyer
cette annonce à un ami
cette annonce à un ami
Votre E-mail a bien été envoyé.
Une erreur s'est produite lors de l'envoi de votre e-mail.
Veuillez réessayer à nouveau
Veuillez réessayer à nouveau
Réf. n° 840102393
Réf. n° 25071733
EXCLUSIVITE
VENTE CONFIDENTIELLE
VENTE INTERACTIVE
CABRIERES D'AVIGNON
Maison
Prix : 572 400 €*
Prix : Nous consulter
-
 100 m²
100 m²
-
 8000 m²
8000 m²
-
 4 pièce(s)
4 pièce(s)
-
 3 chambre(s)
3 chambre(s)
-
 Piscine
Piscine
A VENDRE MAISON AVEC VUES ET GRAND TERRAIN CABRIERES D’AVIGNON LUBERON PROVENCE
Provence Home, l’agence immobilière du Luberon, vous propose à la vente, une belle maison avec son vaste terrain et une vue dégagée sur le Luberon. Construite dans les années 1980, cette propriété offre un...
Provence Home, l’agence immobilière du Luberon, vous propose à la vente, une belle maison avec son vaste terrain et une vue dégagée sur le Luberon. Construite dans les années 1980, cette propriété offre un...
- Détails
- Partager
- Nous contacter
Partager
sur les réseaux sociaux
sur les réseaux sociaux
ou
Envoyer
cette annonce à un ami
cette annonce à un ami
Votre E-mail a bien été envoyé.
Une erreur s'est produite lors de l'envoi de votre e-mail.
Veuillez réessayer à nouveau
Veuillez réessayer à nouveau
Réf. n° 840102410
Réf. n° 25071911
EXCLUSIVITE
VENTE CONFIDENTIELLE
VENTE INTERACTIVE
OPPEDE
Maison individuelle
Prix : 1 060 000 €*
Prix : Nous consulter
-
 187 m²
187 m²
-
 2431 m²
2431 m²
-
 6 pièce(s)
6 pièce(s)
-
 4 chambre(s)
4 chambre(s)
-
 Piscine
Piscine
A VENDRE MAISON AVEC POTENTIEL DE CONSTRUCTION OU D'AGRANDISSEMENT VUE LUBERON, PISCINE, PROCHE DU VILLAGE, AU CALME, A OPPEDE EN PROVENCE
Provence Home, l'agence immobilière du Luberon, vous propose à la vente à Oppède une maison d'environ 187m², dans un lieu unique permettant d' accroitre la surface d'habitation ou la possibilité de...
Provence Home, l'agence immobilière du Luberon, vous propose à la vente à Oppède une maison d'environ 187m², dans un lieu unique permettant d' accroitre la surface d'habitation ou la possibilité de...
- Détails
- Partager
- Nous contacter
Partager
sur les réseaux sociaux
sur les réseaux sociaux
ou
Envoyer
cette annonce à un ami
cette annonce à un ami
Votre E-mail a bien été envoyé.
Une erreur s'est produite lors de l'envoi de votre e-mail.
Veuillez réessayer à nouveau
Veuillez réessayer à nouveau
Réf. n° 840102727
Réf. n° 25071885
EXCLUSIVITE
VENTE CONFIDENTIELLE
VENTE INTERACTIVE
SAUMANE DE VAUCLUSE
Propriété
Prix : 1 070 000 €*
Prix : Nous consulter
-
 175 m²
175 m²
-
 1783 m²
1783 m²
-
 8 pièce(s)
8 pièce(s)
-
 6 chambre(s)
6 chambre(s)
-
 Piscine
Piscine
A VENDRE SPACIEUSE MAISON CONTEMPORAINE AU CALME A SAUMANE-DE-VAUCLUSE LUBERON PROVENCE
Provence Home, l’agence immobilière du Luberon, vous propose à la vente, proche de l’Isle sur la Sorgue à Saumane-de-Vaucluse, à proximité immédiate du Golf, une spacieuse maison contemporaine d’environ...
Provence Home, l’agence immobilière du Luberon, vous propose à la vente, proche de l’Isle sur la Sorgue à Saumane-de-Vaucluse, à proximité immédiate du Golf, une spacieuse maison contemporaine d’environ...
- Détails
- Partager
- Nous contacter
Partager
sur les réseaux sociaux
sur les réseaux sociaux
ou
Envoyer
cette annonce à un ami
cette annonce à un ami
Votre E-mail a bien été envoyé.
Une erreur s'est produite lors de l'envoi de votre e-mail.
Veuillez réessayer à nouveau
Veuillez réessayer à nouveau
Réf. n° 840102818
Réf. n° 25071921
EXCLUSIVITE
VENTE CONFIDENTIELLE
VENTE INTERACTIVE
GORDES
Propriété
Prix : 1 295 000 €*
Prix : Nous consulter
-
 190 m²
190 m²
-
 1763 m²
1763 m²
-
 7 pièce(s)
7 pièce(s)
-
 4 chambre(s)
4 chambre(s)
-
 Piscine
Piscine
A VENDRE PROPRIÉTÉ CONTEMPORAINE AVEC PISCINE GORDES LUBERON PROVENCE
Provence Home, l’agence immobilière du Luberon, vous propose à la vente, à Gordes, une superbe propriété contemporaine d’environ 190 m² habitables, avec garage de 46 m², quatre chambres, piscine biodesign...
Provence Home, l’agence immobilière du Luberon, vous propose à la vente, à Gordes, une superbe propriété contemporaine d’environ 190 m² habitables, avec garage de 46 m², quatre chambres, piscine biodesign...
- Détails
- Partager
- Nous contacter
Partager
sur les réseaux sociaux
sur les réseaux sociaux
ou
Envoyer
cette annonce à un ami
cette annonce à un ami
Votre E-mail a bien été envoyé.
Une erreur s'est produite lors de l'envoi de votre e-mail.
Veuillez réessayer à nouveau
Veuillez réessayer à nouveau
Réf. n° 840102840
Réf. n° 25071936
EXCLUSIVITE
VENTE CONFIDENTIELLE
VENTE INTERACTIVE
TAILLADES
Propriété
Prix : 1 495 000 €*
Prix : Nous consulter
-
 360 m²
360 m²
-
 1530 m²
1530 m²
-
 7 pièce(s)
7 pièce(s)
-
 5 chambre(s)
5 chambre(s)
-
 Piscine
Piscine
A VENDRE MAS AUTHENTIQUE AVEC PARC PISCINE ET DEPENDANCES AU CŒUR DES TAILLADES LUBERON PROVENCE
Provence Home, l’agence immobilière du Luberon, vous propose à la vente, dans la campagne des Taillades, un mas datant d’environ 1850, entièrement restauré avec des prestations soignées et respectueuses de...
Provence Home, l’agence immobilière du Luberon, vous propose à la vente, dans la campagne des Taillades, un mas datant d’environ 1850, entièrement restauré avec des prestations soignées et respectueuses de...
- Détails
- Partager
- Nous contacter
Partager
sur les réseaux sociaux
sur les réseaux sociaux
ou
Envoyer
cette annonce à un ami
cette annonce à un ami
Votre E-mail a bien été envoyé.
Une erreur s'est produite lors de l'envoi de votre e-mail.
Veuillez réessayer à nouveau
Veuillez réessayer à nouveau
Réf. n° 840102847
Réf. n° 25071934
EXCLUSIVITE
VENTE CONFIDENTIELLE
VENTE INTERACTIVE
MAUBEC
Maison
Prix : 630 000 €*
Prix : Nous consulter
-
 122 m²
122 m²
-
 NC
NC
-
 4 pièce(s)
4 pièce(s)
-
 3 chambre(s)
3 chambre(s)
-
 Piscine
Piscine
A VENDRE VILLA CONTEMPORAINE AVEC PISCINE ET VUE IMPRENABLE SUR LE LUBERON À MAUBEC
Provence Home, l’agence immobilière du Luberon, vous propose à la vente, une maison récente de plain-pied, nichée au calme dans un quartier résidentiel recherché de Maubec, offrant une vue exceptionnelle...
Provence Home, l’agence immobilière du Luberon, vous propose à la vente, une maison récente de plain-pied, nichée au calme dans un quartier résidentiel recherché de Maubec, offrant une vue exceptionnelle...
- Détails
- Partager
- Nous contacter
Partager
sur les réseaux sociaux
sur les réseaux sociaux
ou
Envoyer
cette annonce à un ami
cette annonce à un ami
Votre E-mail a bien été envoyé.
Une erreur s'est produite lors de l'envoi de votre e-mail.
Veuillez réessayer à nouveau
Veuillez réessayer à nouveau
Page 1 / 15


