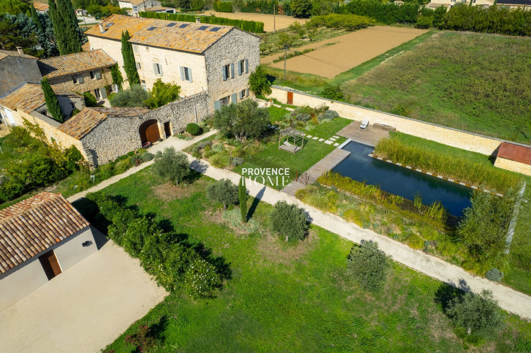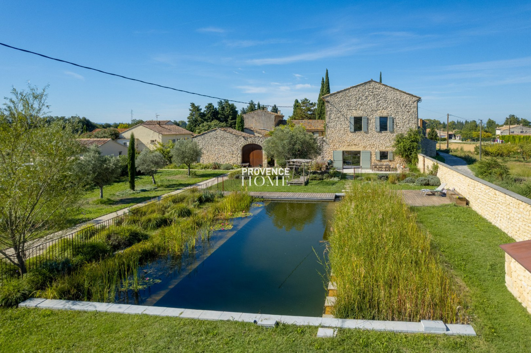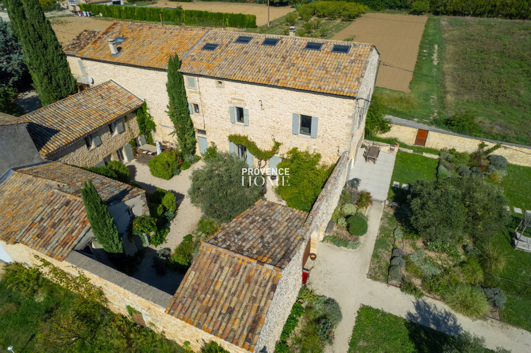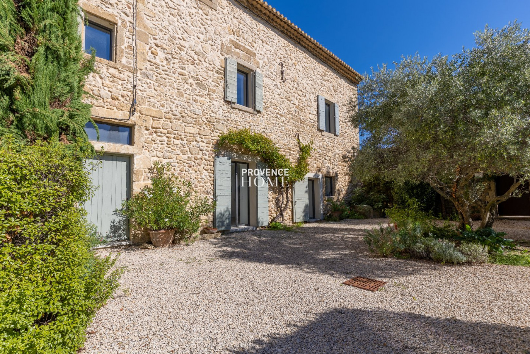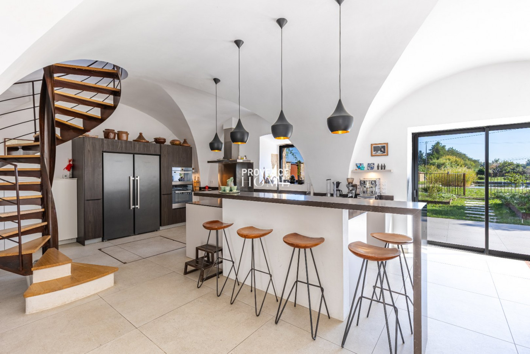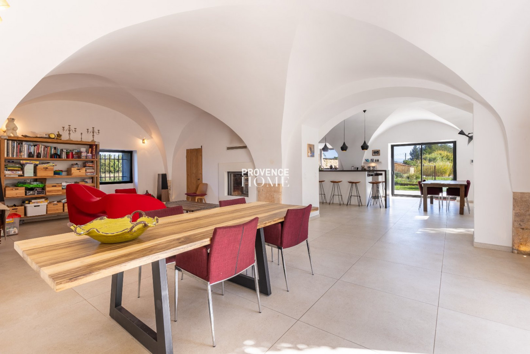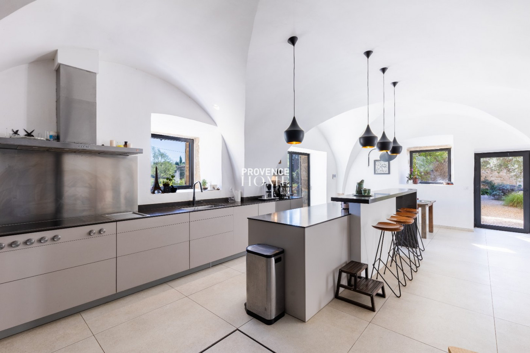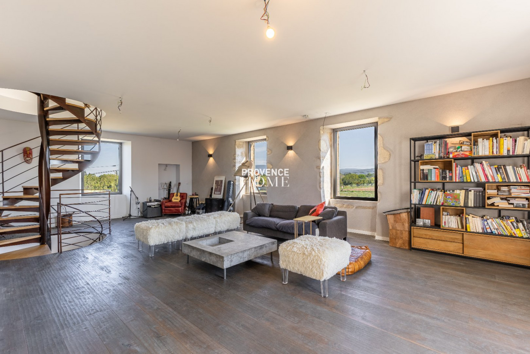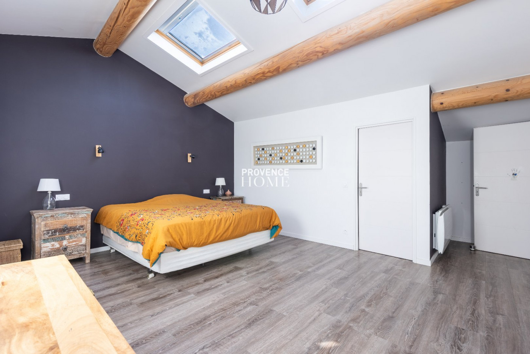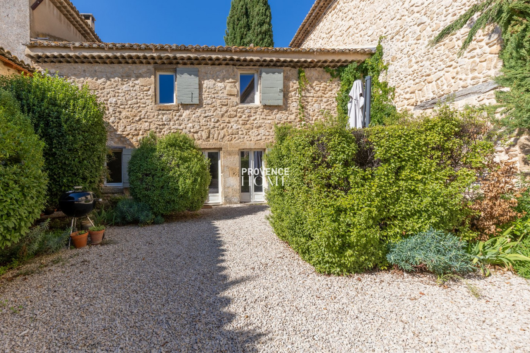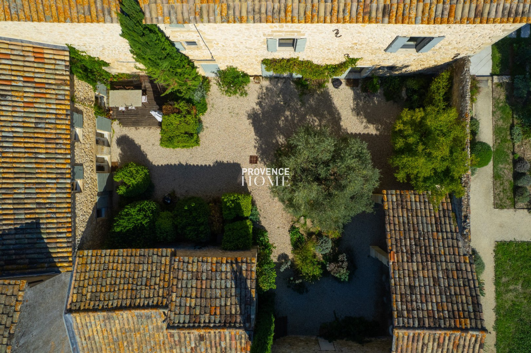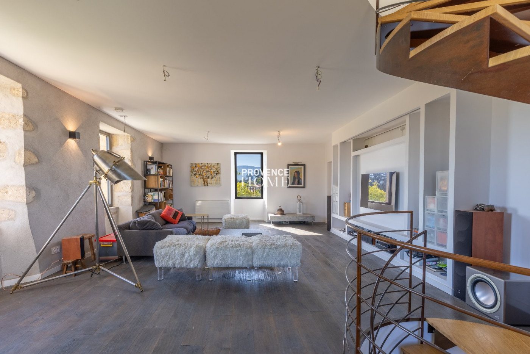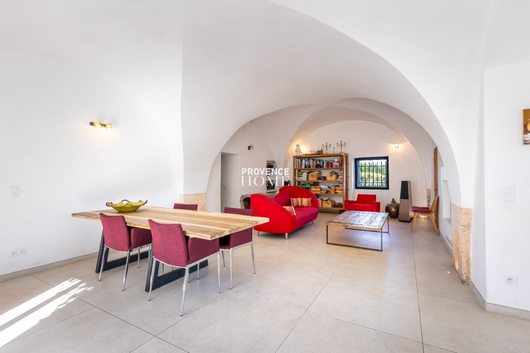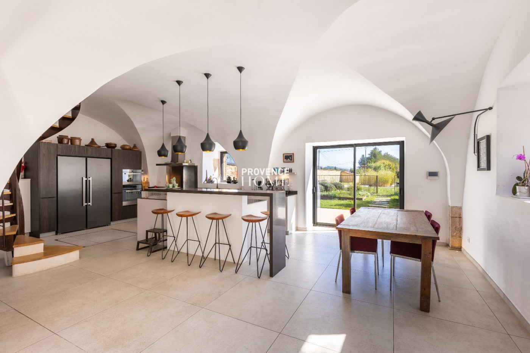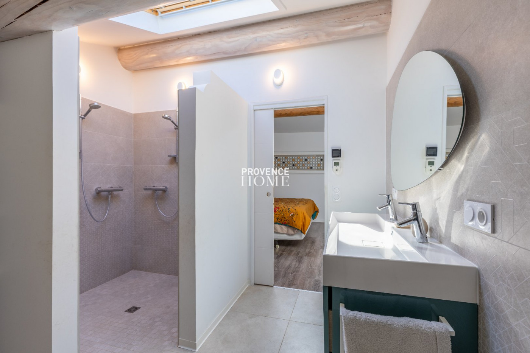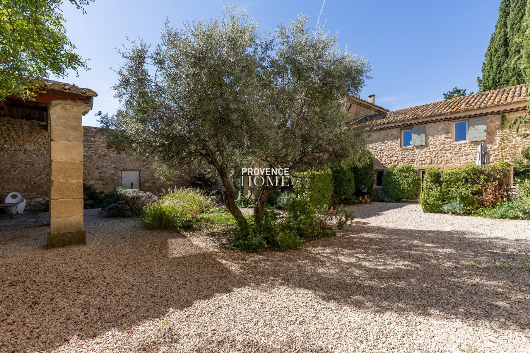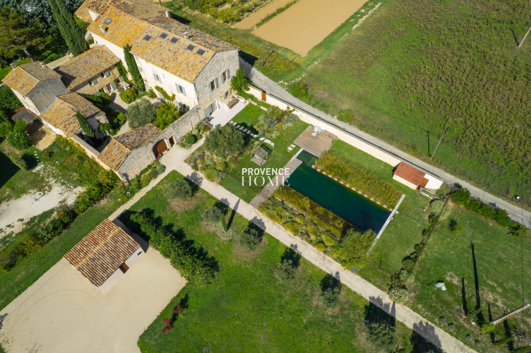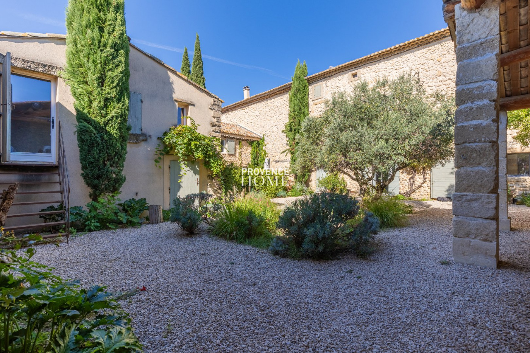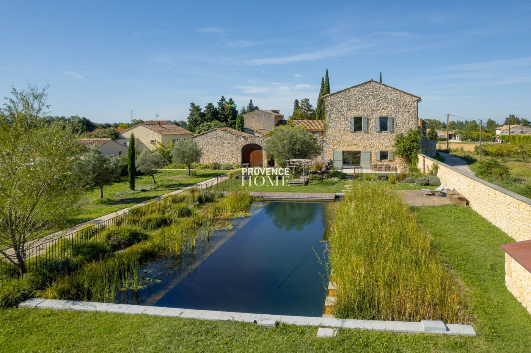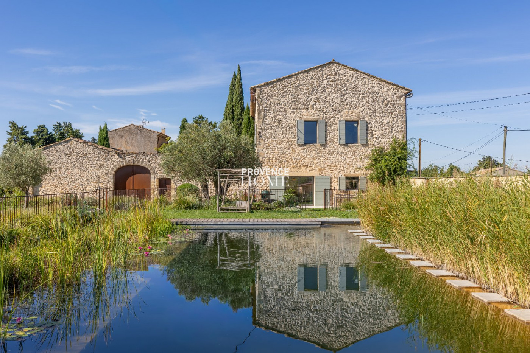| Level | Room | Surface |
|---|---|---|
| RDC | Cuisine | 45m² |
| Salon | 45m² | |
| Entrée | 5m² | |
| Buanderie | 4.5m² | |
| WC + Palier | 4m² | |
| 1er étage | Salon | 50m² |
| Chambre 2 | 9m² | |
| Chambre 1 | 15m² | |
| Bureau | 10m² | |
| Couloir | 8m² | |
| 2ème étage | Chambre 3 en suite | 42m² |
| Chambre 4 | 12m² | |
| Chambre 5 | 16m² | |
| Chambre 6 | 10m² | |
| Salle de bain | 10m² | |
| Couloir | 12m² | |
| Mazet | 115m2 | |
| RDC | Pièce de vie avec cuisine | 25m² |
| RDC | Salon | 35m² |
| 1er étage | Chambre 1 | 28m² |
| 1er étage | Chambre 2 | 15m² |
| 1er étage | Salle d'eau | 7m² |
| 1er étage | WC | 1.5m² |
| Annexe | Chambre en suite | 16m² |
| Sous-sol | Cave 10m2 |
FOR SALE 19TH-CENTURY PROVENÇAL BASTIDE FULLY RENOVATED IN ROBION LUBERON PROVENCE
FOR SALE 19TH-CENTURY PROVENÇAL BASTIDE FULLY RENOVATED IN ROBION LUBERON PROVENCE
-
 425 m²
425 m²
-
 7326 m²
7326 m²
-
 15 room(s)
15 room(s)
-
 8 bedroom(s)
8 bedroom(s)
-
 Pool
Pool
-
 Construction : 1800
Construction : 1800
Provence Home, the Luberon real estate agency, is delighted to present for sale a magnificent 19th-century Provençal bastide, fully renovated with contemporary style and quality materials, while preserving the charm of its original character. The property offers around 425 sqm of living space.
Nestled on an enclosed, landscaped plot of about 7,300 sqm, the estate features an inner courtyard, several terraces, and a natural swimming pool, all set in a peaceful environment.
SURROUNDINGS OF THE PROPERTY
Ideally located in a quiet hamlet near Robion, this bastide enjoys an authentic and preserved setting. It offers a peaceful lifestyle while remaining close to village amenities and the treasures of the Luberon.
OUTDOORS OF THE PROPERTY
The property boasts an elegant inner courtyard, several terraces, and a 15-meter natural swimming pool. These welcoming and carefully designed outdoor spaces are perfect to enjoy the climate and the beauty of the region.
INDOORS OF THE PROPERTY
Ground floor: A vast living area with dining space, vaulted lounge, and kitchen combining Provençal charm and contemporary materials. A spacious entrance hall, laundry room, guest WC, and two elegant staircases complete this level.
First floor: A bright 50 sqm lounge leading to two bedrooms, an office, and WC.
Second floor: A master suite with shower room, WC, and dressing room, along with three additional bedrooms, a bathroom, separate WC, and a large landing.
ATTACHED MAZET
Accessible independently from the inner courtyard, it offers 100 sqm of living space.
Ground floor: Living area with fitted kitchen and lounge with fireplace.
First floor: Two large bedrooms, a shower room, and WC.
Also accessible from the courtyard, an independent bedroom with shower room and WC completes this ensemble.
PROPERTY FEATURES
Canal water
Mains drainage
Automatic watering system
2-car garage
Underfloor heating and cooling system (main bastide)
Electric heating in the Mazet
15-meter natural swimming pool
Wine cellar in the basement
PROVENCE-HOME, sale of charming and prestigious properties – contact@provence-home.com
+33 (0)4 90 74 54 47
* Agency fee : Agency fee included in the price and paid by seller.
Performances Energy


Estimated annual energy expenditure for standard use: between 5 000,00€ and 6 820,00€ per year.Average energy prices indexed to the years 2021, 2022 and 2023 (subscription included)
Further information
- Ref 840102758
- Ref 25071895
- Property tax 5 384 €

