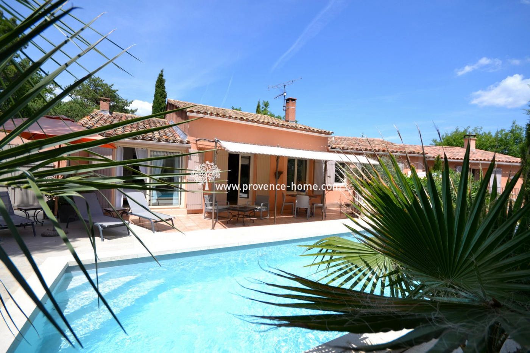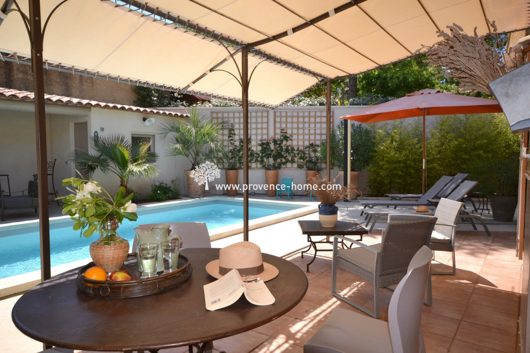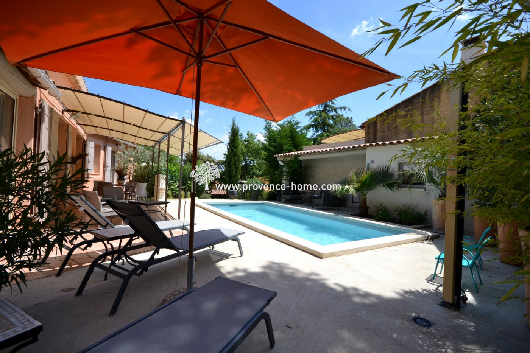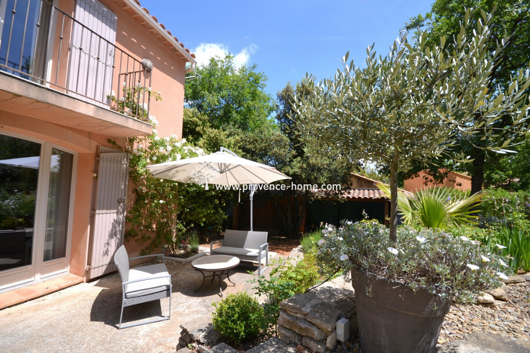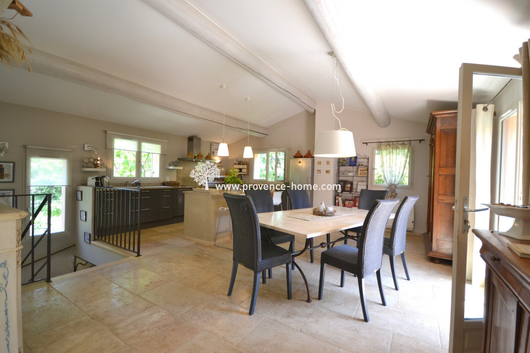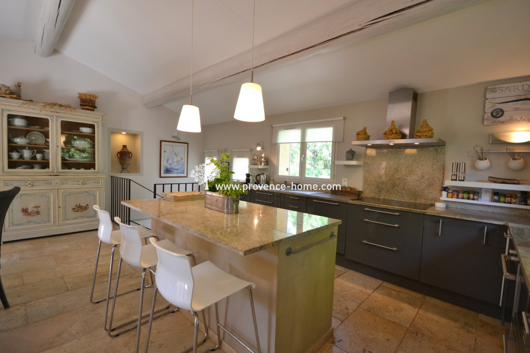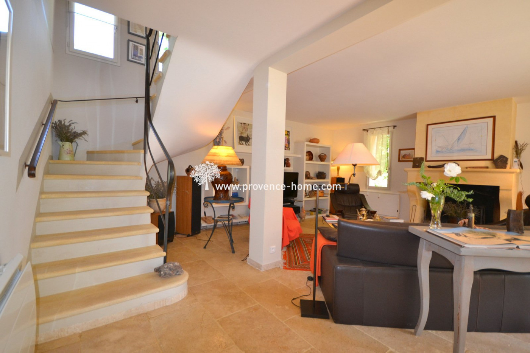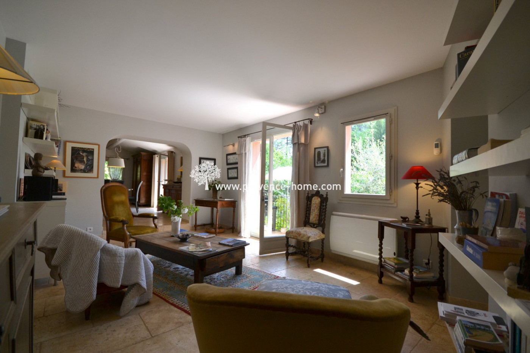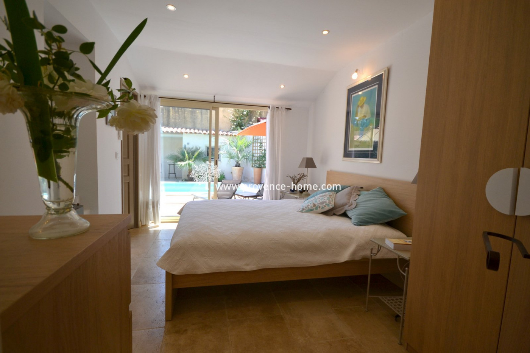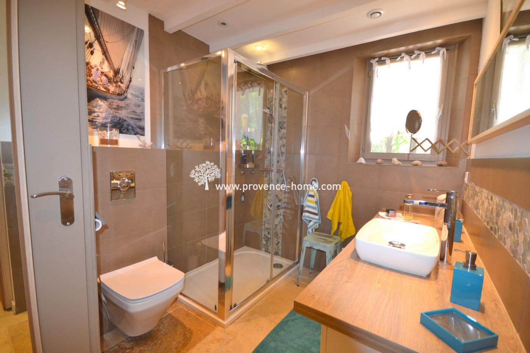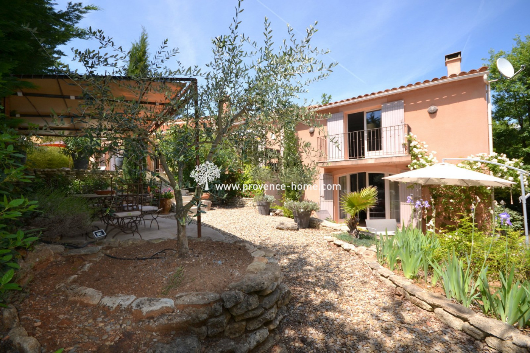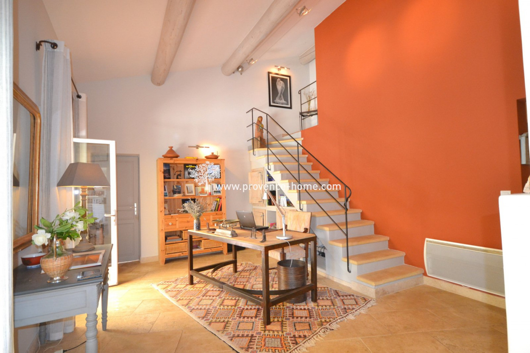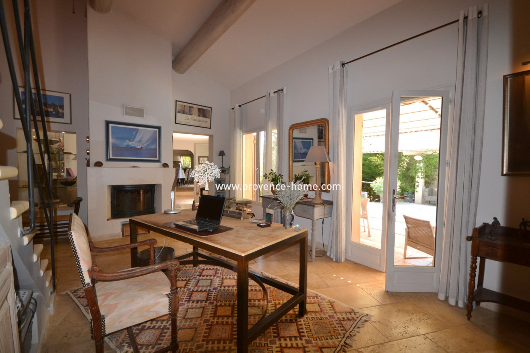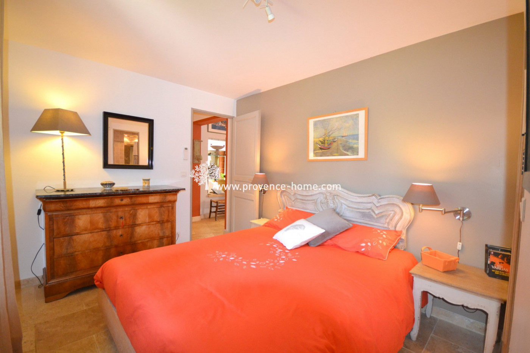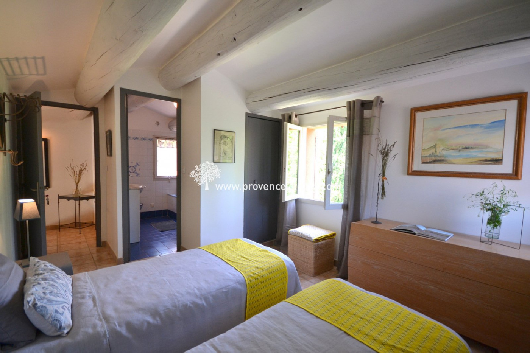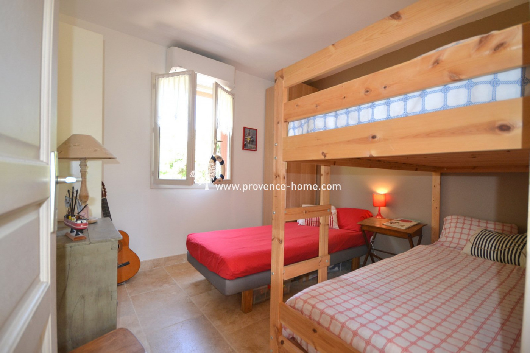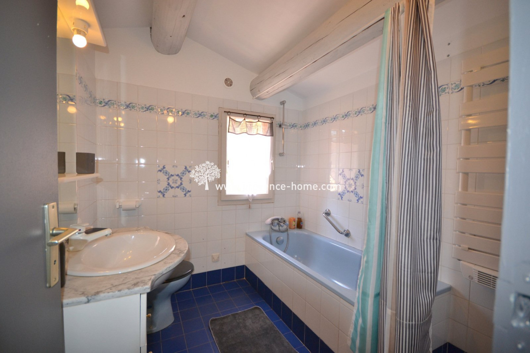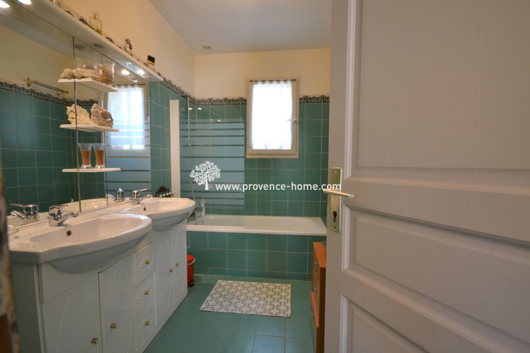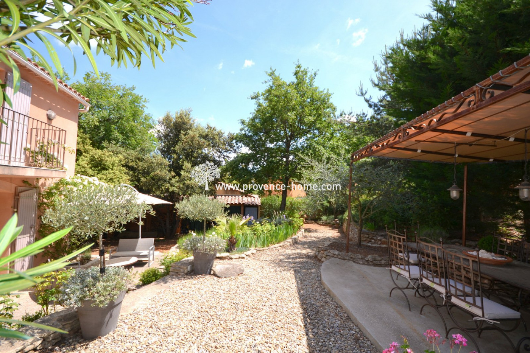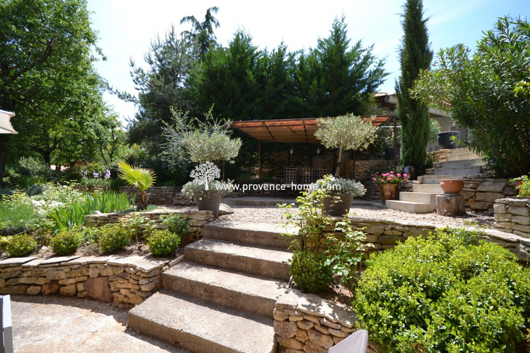| Level | Room | Surface |
|---|---|---|
| RDC | ENTRÉE | 3.6m² |
| RDC | BUREAU | 24m² |
| RDC | SALON | 20m² |
| RDC | CUISINE / SALLE À MANGER | 40m² |
| RDC | CHAMBRE 1 | 8.2m² |
| RDC | CHAMBRE 2 | 13m² |
| RDC | CHAMBRE 3 EN SUITE | 18.3m² |
| RDC | SALLE DE BAINS | 5m² |
| RDC | WC | 1.7m² |
| 1er ÉTAGE | CHAMBRE 4 | 15.5m² |
| 1er ÉTAGE | DEGAGEMENT | 1.5m² |
| REZ DE JARDIN | SÉJOUR | 39m² |
| REZ DE JARDIN | POOL HOUSE | |
| REZ DE JARDIN | GARAGE / BUANDERIE | |
| REZ DE JARDIN | ATELIER | |
| REZ DE JARDIN | CAVE A VIN | |
| REZ DE JARDIN | LOCAL TECHNIQUE |
FOR SALE: PROVENÇAL COUNTRY HOUSE IN GATED RESIDENCE, ROUSSILLON, LUBERON, PROVENCE
FOR SALE: PROVENÇAL COUNTRY HOUSE IN GATED RESIDENCE, ROUSSILLON, LUBERON, PROVENCE
-
 190 m²
190 m²
-
 841 m²
841 m²
-
 8 room(s)
8 room(s)
-
 4 bedroom(s)
4 bedroom(s)
-
 Pool
Pool
-
 Construction : 1993
Construction : 1993
Provence Home, our real estate agency in Oppède, is offering for sale:
Nestled in a pine forest along the russet-tinted ochre land of Roussillon, this gated residence with swimming pool and private tennis court offers both tranquillity and convenience to the village centre.
HOUSE SURROUNDINGS
The residence is comprised of 40 individual properties dispersed over several hectares of land. Walkways are private and are maintained by the property owners.
HOUSE EXTERIOR
The house is set within 840 m² of grounds. A lush, blossoming garden is accentuated by 3 terraces, a shaded arbour and a private swimming pool (7 × 3 m) with pool house. The property offers direct southern exposure. Neighbouring homes are close by, though don’t intrude on privacy.
HOUSE INTERIOR
This 1995 country house was built on a pile foundation adapted to the area’s unique terrain. The quality and excellent condition of the home, both inside and out, are major draws, as are its high-end features and its nearly 200 m² of exquisite living space, including 4 bedrooms and 4 shower rooms. The sprawling open-plan living area benefits from plenty of sunlight.
The main floor comprises a living room, a 40-m² kitchen/dining room, a spacious office, a master bedroom and 2 additional bedrooms, each with shower room. Patio doors open directly onto the terraces, garden and swimming pool.
A fourth bedroom (15 m²) with en-suite bath is located upstairs.
On the garden level, a 39-m² living room with fireplace is the perfect sport for winter evenings.
A 14-m² workshop, a wine cellar and garage/laundry room round out this level.
A shared swimming pool (15 × 7 m) and tennis court are at your disposal, as are several hectares of ochre trails offering a safe and inviting setting for strolls or play.
HOUSE FEATURES
Private swimming pool (7 × 3 m) with salt filtration and heating cover
Pool house
Fireplace
Reversible air conditioning and convection heating
Sewer system
Automatic watering system in garden
Gated residence with tennis court and shared pool
Property management association fees: €1,200/year
Tennis court and shared pool
ACCESS
Close to villages with all amenities and to a lively Luberon town, 1 hour from Avignon TGV station and 1 hour from Marseille Provence International Airport.
PROVENCE HOME, Real Estate Agency in Luberon – contact@provencehome.com +33 (0)4 90 74 54 47
Our Fee Schedule
* Agency fee : Agency fee included in the price and paid by seller.
Ce bien ne figure plus au catalogue car il est sous compromis.
Performances Energy


Further information
- Ref 840101231
- Ref 25070949
- Property tax 1 118 €

