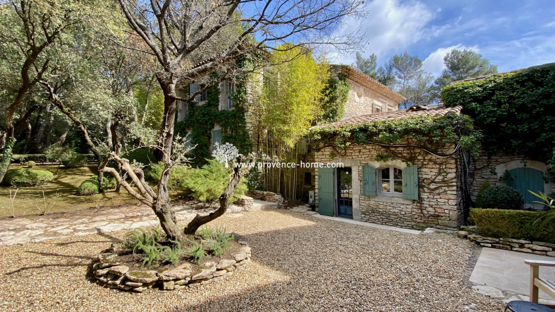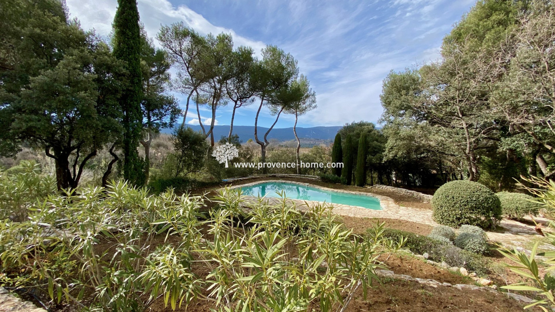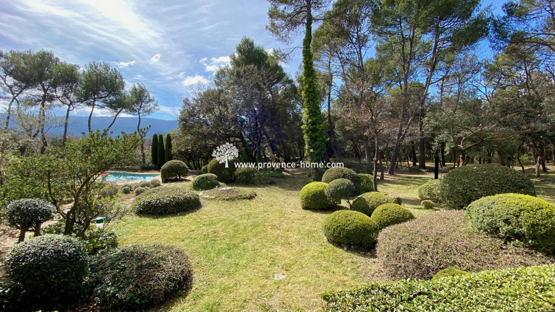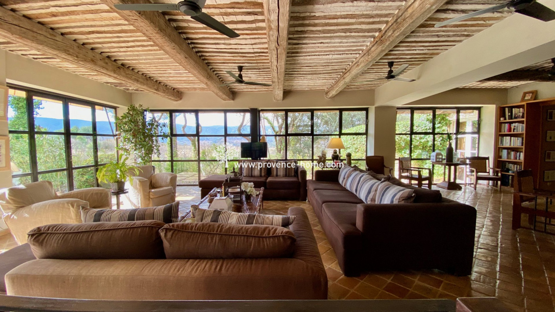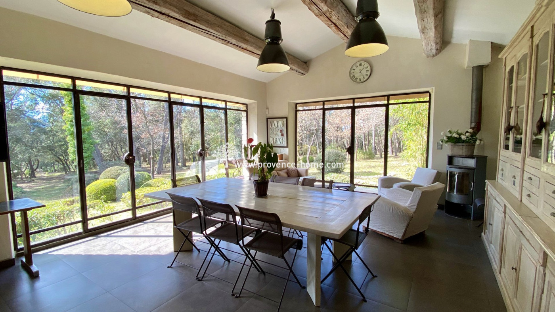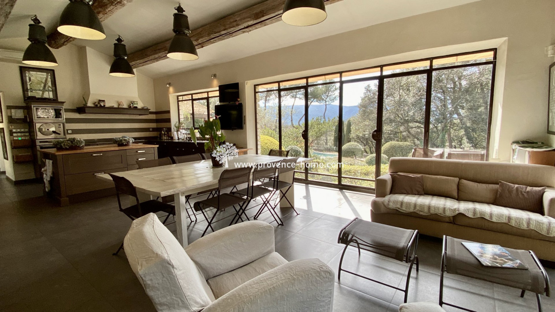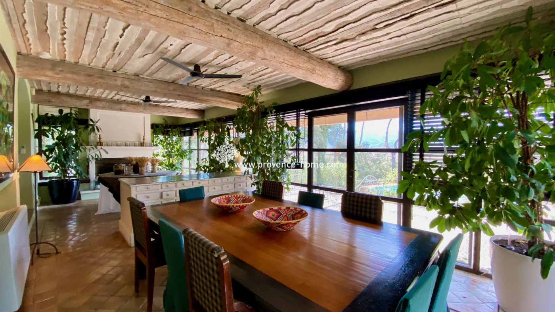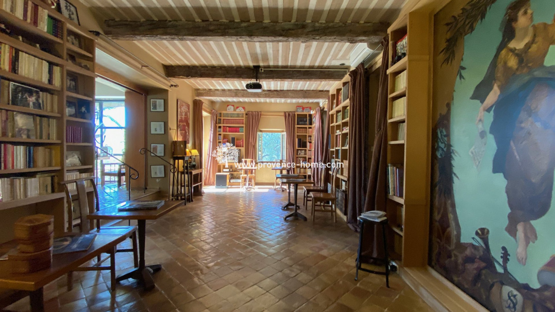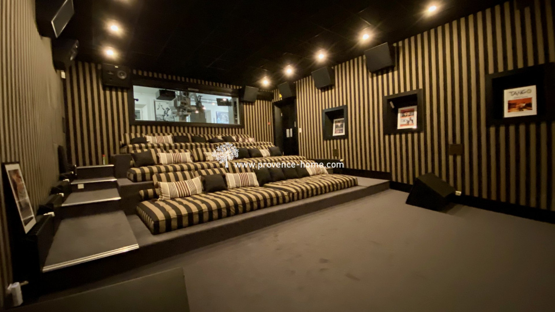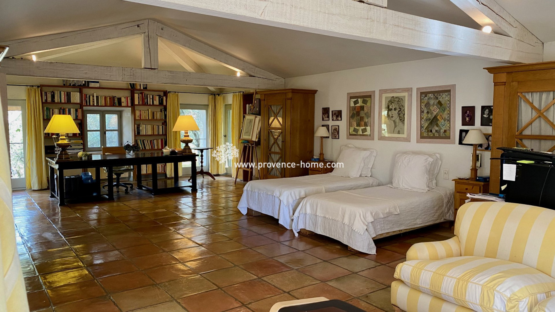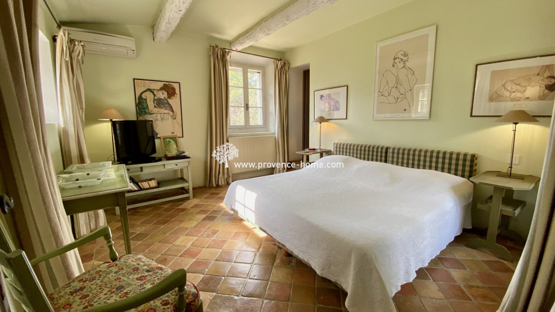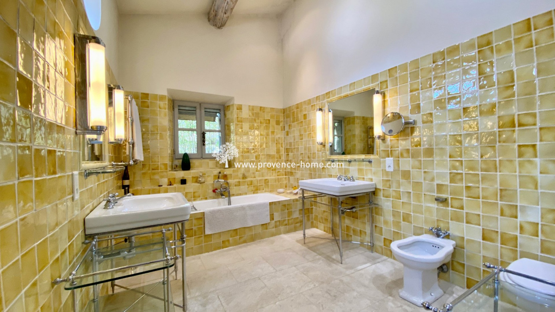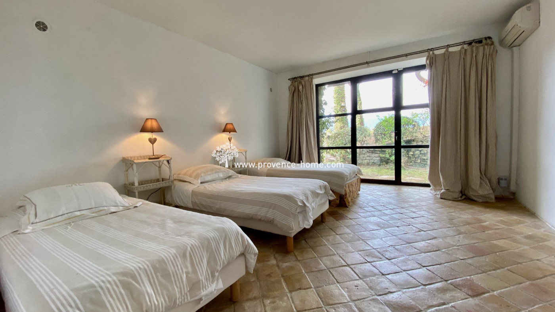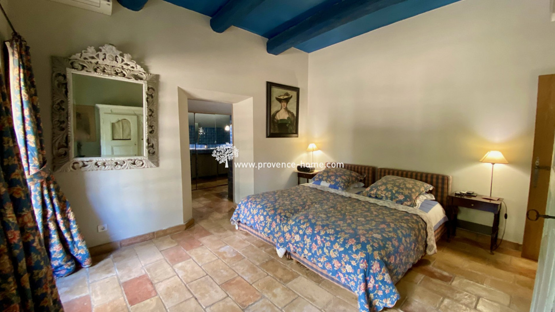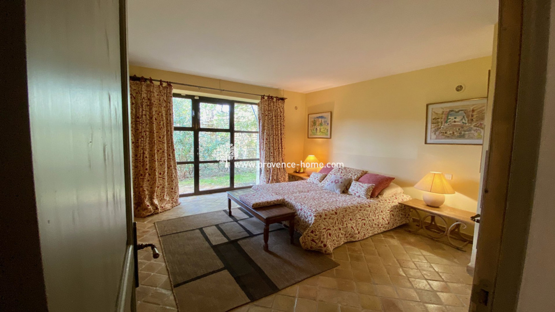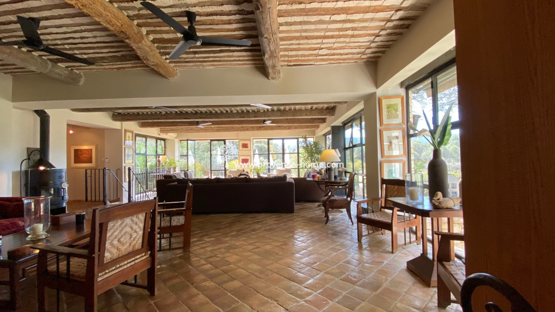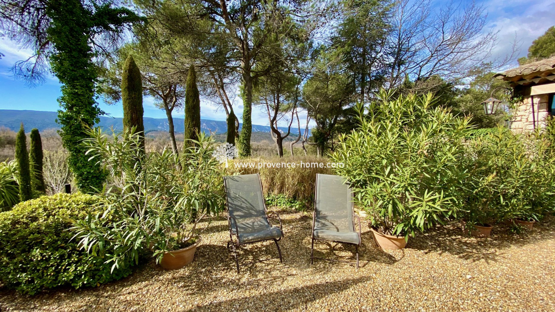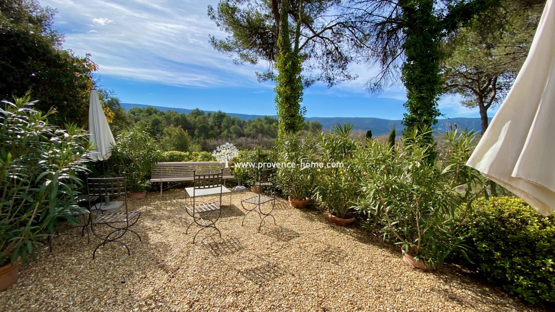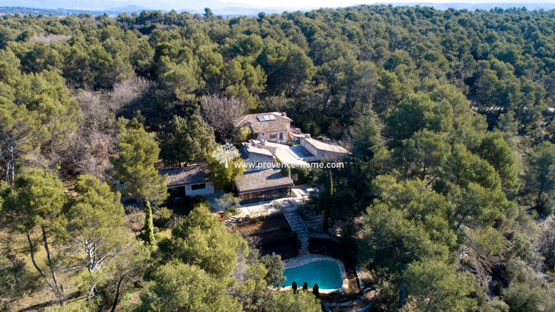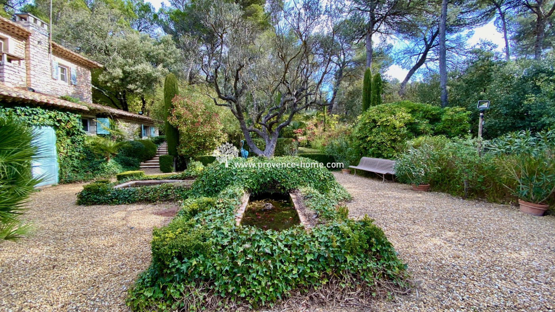| Level | Room | Surface |
|---|---|---|
| RDC | ENTRÉE | 4m² |
| RDC | SALON | 22m² |
| RDC | SALLE À MANGER | 30m² |
| RDC | ARRIERE CUISINE | 10m² |
| RDC | CUISINE | 50m² |
| RDC | BIBLIOTHEQUE | 37m² |
| RDC | GRAND SALON | 65m² |
| RDC | SUITE PARENTALE + SDB | 25.6m² |
| RDC | SUITE PARENTALE + SDD | 15.5m² |
| RDC | SALLE DE CINEMA | 50m² |
| RDC | LOCAL TECHNIQUE CINEMA | 15m² |
| RDC | STUDIO | 23.5m² |
| 1er ÉTAGE INVITES | SUITE PARENTALE + SDB | 24m² |
| 1er ÉTAGE PRIVE | SUITE PARENTALE | 63m² |
| 1er ÉTAGE PRIVE | SALLE DE BAINS | 12m² |
| REZ DE JARDIN | BUANDERIE | 8m² |
| REZ DE JARDIN | SUITE PARENTALE + SDD | 25m² |
| REZ DE JARDIN | CHAMBRE 1 | 21m² |
| REZ DE JARDIN | SALLE DE BAINS | 5.6m² |
FOR SALE: CHARMING PROPERTY WITH A VIEW SET ON 2.8 HA, MÉNERBES, LUBERON, PROVENCE
FOR SALE: CHARMING PROPERTY WITH A VIEW SET ON 2.8 HA, MÉNERBES, LUBERON, PROVENCE
-
 510 m²
510 m²
-
 2.81 Hectare(s)
2.81 Hectare(s)
-
 14 room(s)
14 room(s)
-
 7 bedroom(s)
7 bedroom(s)
-
 Pool
Pool
-
 Construction : 1948
Construction : 1948
Provence Home, our real estate agency in Oppède, is offering for sale: A charming property with over 500 m² of living space set on peaceful, tree-lined grounds with a dominant vantage point.
PROPERTY SURROUNDINGS
Nestled in the Vaucluse Mountains, this hillside property looks south onto the Luberon. The farmhouse sits at the centre of a 2.8-hectare plot located just minutes from shopping and major thoroughfares. You are close to life, amid the untouched natural environment of the Luberon Regional Natural Park, without being isolated.
PROPERTY EXTERIOR
The enclosed grounds provide an exceptional backdrop of Provençal species, colours and scents, olive trees and holm oaks…
You will appreciate the access via the large wrought iron gate, hung between two stone pillars, and the paved courtyard that leads to the building.
The grounds are conducive to strolling and building cabins in the woods. On the south side, the terrace and pool area are designed for lounging and contemplating the 180° view from the hilltop position.
PROPERTY INTERIOR
The building has been extended and renovated to provide charming, bright, spacious living areas measuring close to 510 m².
The ground level comprises 2 lounges, a library, a dining room, and a kitchen/dining room fitted with professional equipment in a light-flooded conservatory.
A genuine cinema with a projection room means you will be able to organise exceptional evening gatherings.
This level also features two bedrooms with en-suite shower rooms.
A staircase leads to the main apartment comprising the master bedroom-cum-study and its spacious bathroom. A second staircase leads to a master bedroom (with bathroom) for guests. On the garden level, you will find two other en-suite bedrooms with access to the garden.
This level also comprises a laundry room and a linen cabinet.
A small studio flat, with a separate entrance, completes the property.
It is an exceptional property that it would not be possible to build under current planning regulations and where you will appreciate the authenticity and the incredible views of the surrounding valleys.
PROPERTY FEATURES
- Secured electric gate
- Freeform pool
- Oil-fuelled central heating (underfloor and radiators)
- Air-conditioning
- Municipal, well, and canal water supply
- 180° panoramic views
- Inner courtyard
- Outdoor lighting
- Automatic watering system
- Perimeter alarm system
- Professional cinema system
ACCESS
Located 45 minutes from Avignon TGV station and 1 hour from Marseille Provence International Airport.
PROVENCE-HOME, the Luberon’s Estate Agency, in Oppède
+33 (0)4 90 74 54 47 – contact@provence-home.com
Our Fee Schedule
* Agency fee : Agency fee included in the price and paid by seller.
Ce bien ne figure plus au catalogue car il a été vendu.
Performances Energy


Further information
- Ref 840101580
- Ref 25071220
- Property tax 2 000 €

