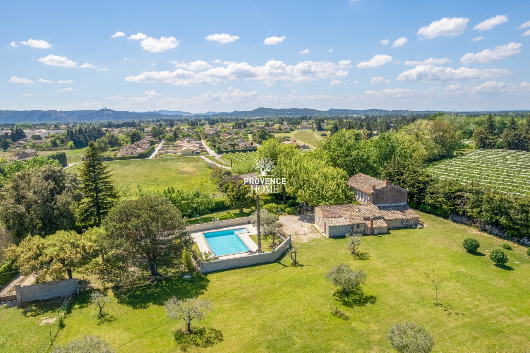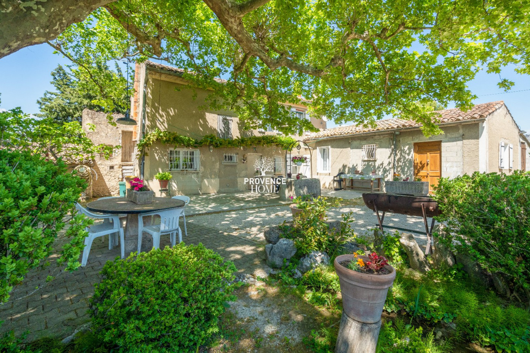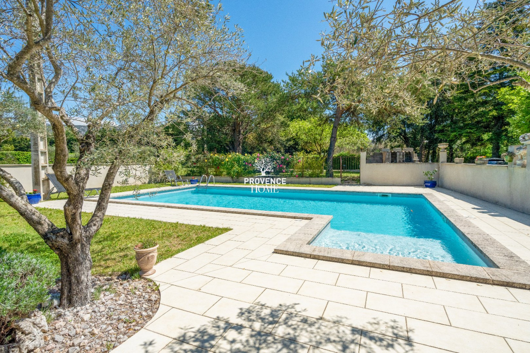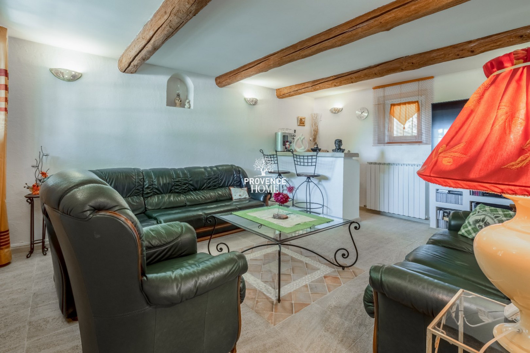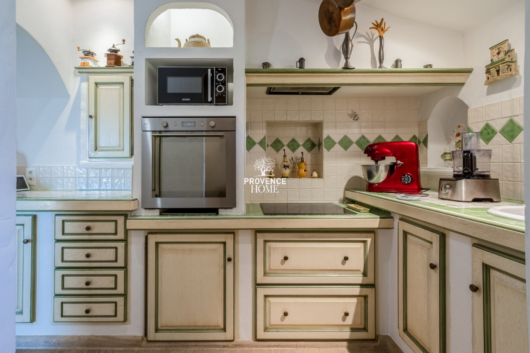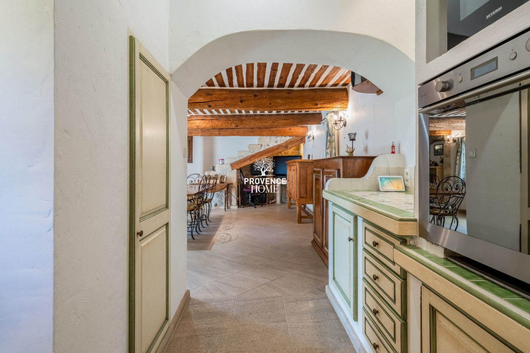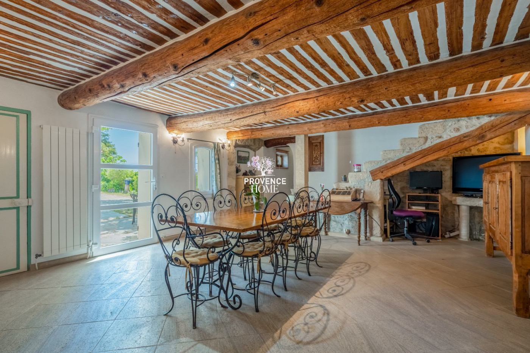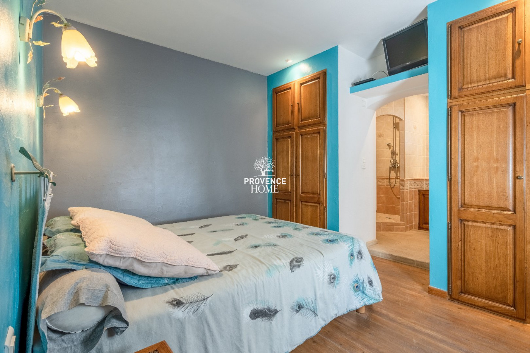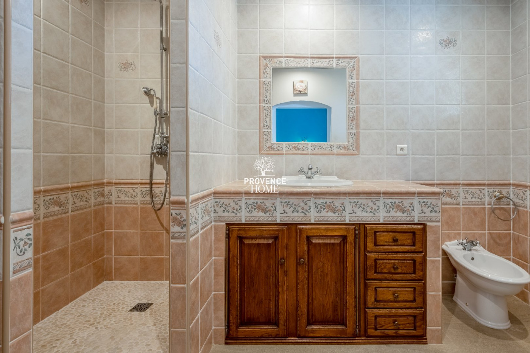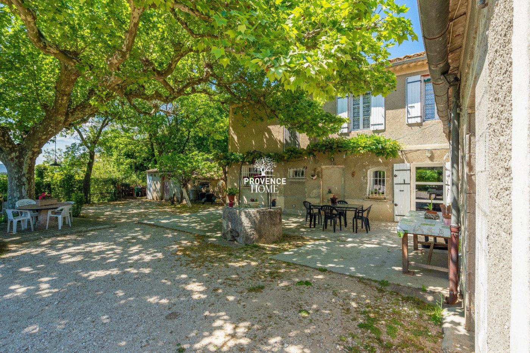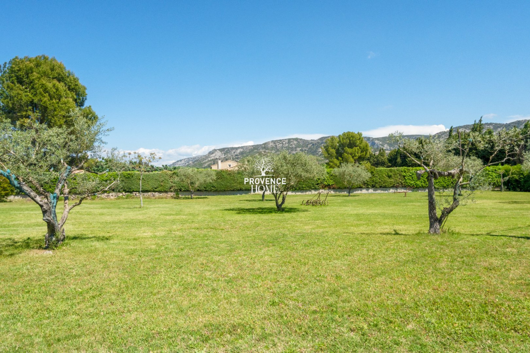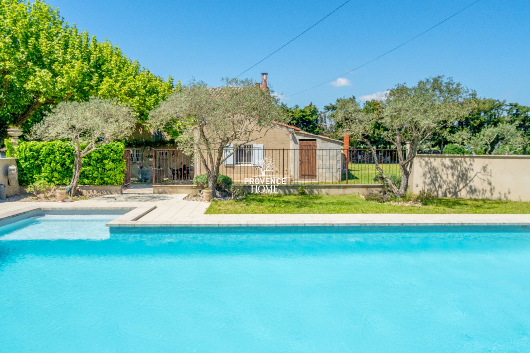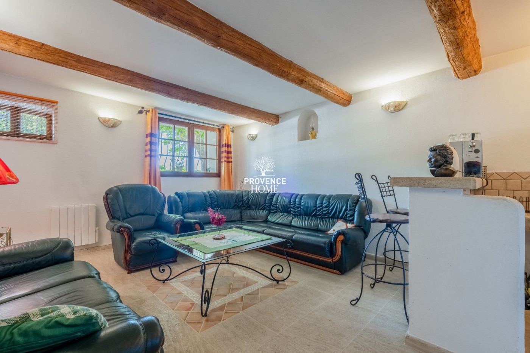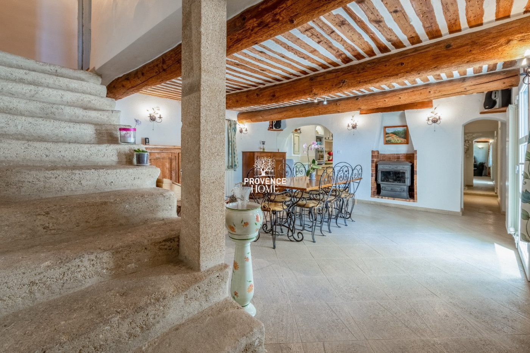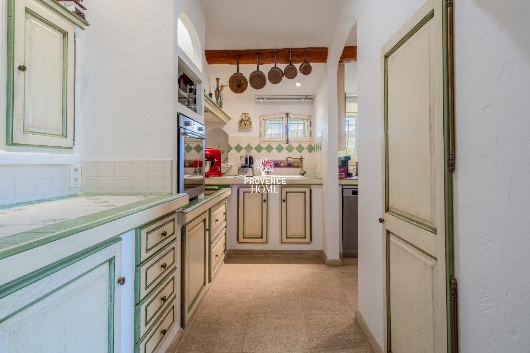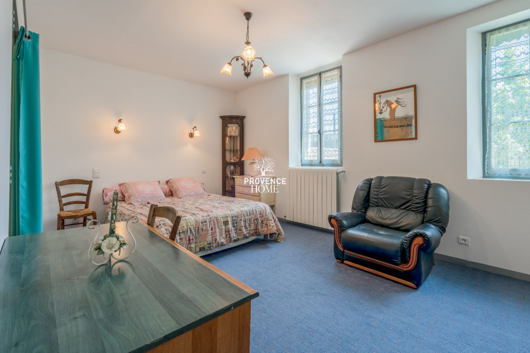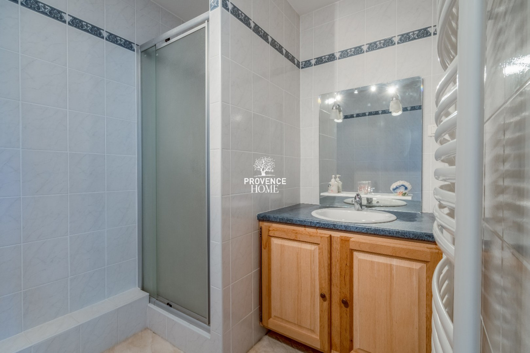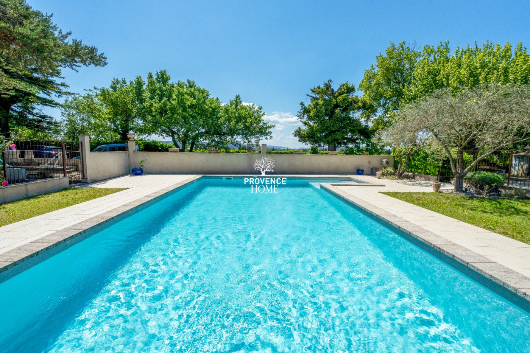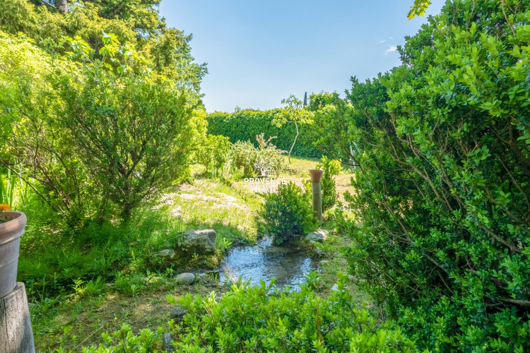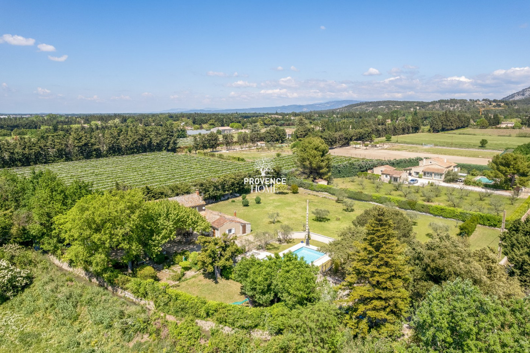| Level | Room | Surface |
|---|---|---|
| RDC | Salon | 21m² |
| RDC | Salle à manger | 33m² |
| RDC | Cuisine | 13m² |
| RDC | Suite parentale | 20m² |
| RDC | Couloir et dégagement | 4m² |
| RDC | Buanderie | 8m² |
| RDC | Wc+lav.main | 1.5m² |
| 1ER ETAGE | Suite 2 | 28m² |
| 1ER ETAGE | Grenier 23m² | |
| DEPENDANCES | Atelier jardin 25M² | |
| Chaufferie 11m² |
A FARMHOUSE BETWEEN CAVAILLON AND CHEVAL-BLANC, OVERLOOKING THE ALPILLES AND THE LUBERON, WITH A POOL, IN PROVENCE
A FARMHOUSE BETWEEN CAVAILLON AND CHEVAL-BLANC, OVERLOOKING THE ALPILLES AND THE LUBERON, WITH A POOL, IN PROVENCE
-
 128 m²
128 m²
-
 4539 m²
4539 m²
-
 5 room(s)
5 room(s)
-
 3 bedroom(s)
3 bedroom(s)
-
 Pool
Pool
-
 Construction : 1890
Construction : 1890
Provence Home, the Luberon real estate agency, is offering for sale between Cavaillon and Cheval-Blanc, in the countryside near the Luberon, 5 minutes from a lively village with local shops, this cosy Provençal farmhouse boasts 128 sqm of living space and the possibility of converting the attic, topped off by a 4,539-sqm garden with a swimming pool.
FARMHOUSE SURROUNDINGS
The farmhouse is sheltered from view, with neighbours at a good distance, near the Luberon, in a quiet area but close to all amenities.
EXTERIOR OF THE PROVENÇAL FARMHOUSE
This 19th-century farmhouse in the shape of an “L” features a sheltered terrace area with a view of the Alpilles and the Luberon, with a century-old plane tree that provides shade in the summer months.
A 10 × 5-m tiled swimming pool area and garden planted with olive trees means that the whole family can enjoy the mildness of Provence, sheltered from view at the end of a small country lane.
INTERIOR OF THE PROVENÇAL FARMHOUSE
This authentic Provençal-style farmhouse, a family home of approximately 128 sqm, has a further convertible area in the attic on the first floor.
The ground floor includes a living room and a large dining room, which extends into the kitchen. A master suite with shower room, a laundry room and a separate toilet complete this level.
On the first floor, there is a second suite with a dressing room, shower room and toilet. A 23-sqm attic with water, electricity and heating connections could be used to create an additional suite.
This home could be used by its future owners immediately but some work could really bring out its potential.
The garden workshop and the former dovecote provide valuable storage space.
FARMHOUSE FEATURES
- Double glazing except in utility room and upstairs suite
- Automatic watering system
- Oil heating
- Automatic gate with videophone
- Pool (10 × 5 m)
- Mains water and water from the Carpentras canal for the watering, well to be rehabilitated
- Wood-burning stove and oil heating
- Working septic tank with reserve tank
ACCESS
Close to villages with all amenities and to a lively Luberon town, 45 minutes from Avignon TGV station and from Marseille Provence International Airport.
PROVENCE-HOME, Real Estate Agency in Oppède, Luberon (Vaucluse)
+33 (0)4 90 74 54 47 – contact@provence-home.com
* Agency fee : Agency fee included in the price and paid by seller.
Ce bien ne figure plus au catalogue car il a été vendu.
Performances Energy


Estimated annual energy expenditure for standard use: between 2 230,00€ and 3 050,00€ per year.
Average energy prices indexed to 01/01/2021 (subscription included)
Further information
- Ref 840102032
- Ref 25071477
- Property tax 1 690 €

