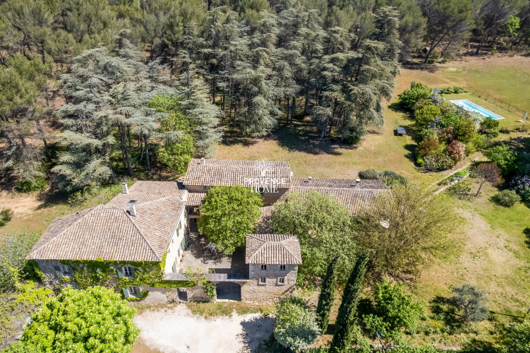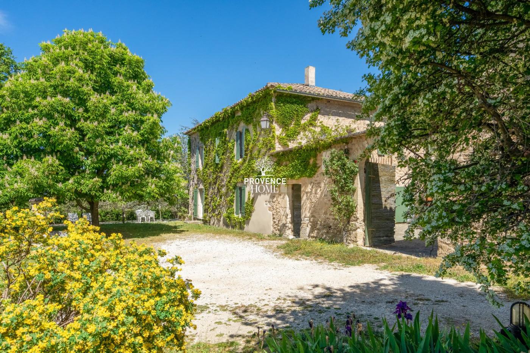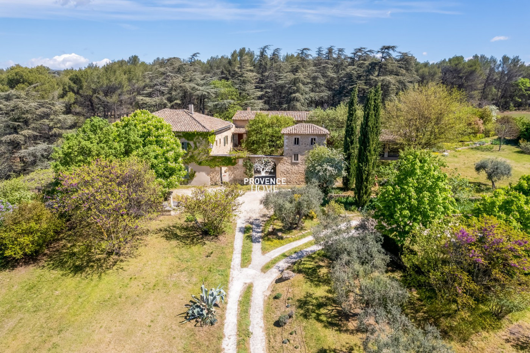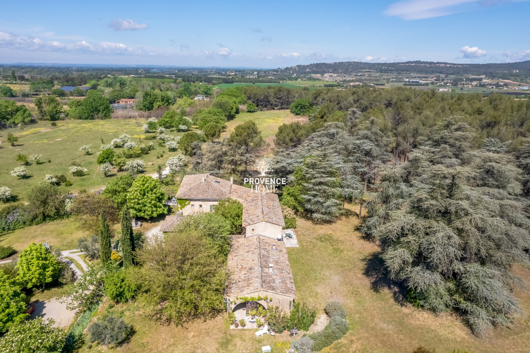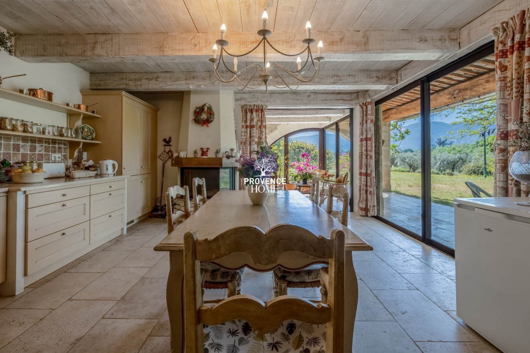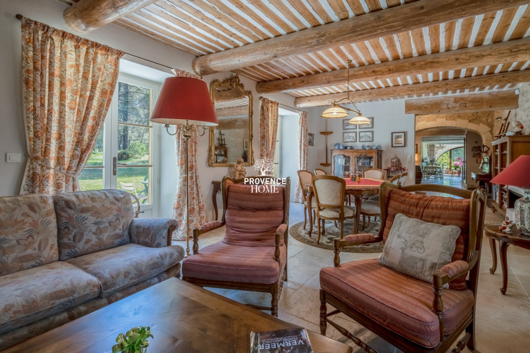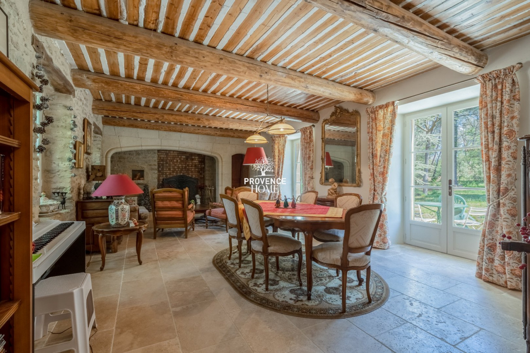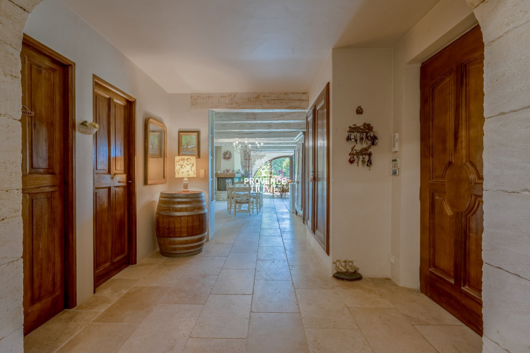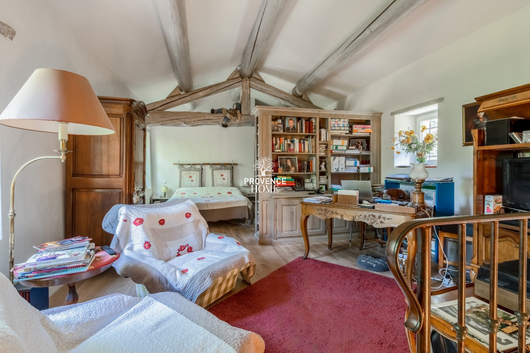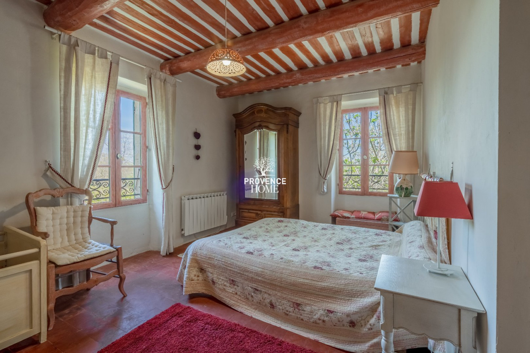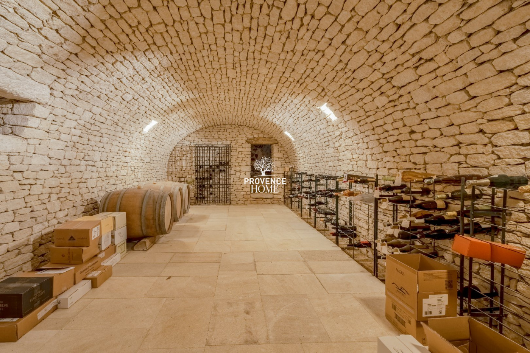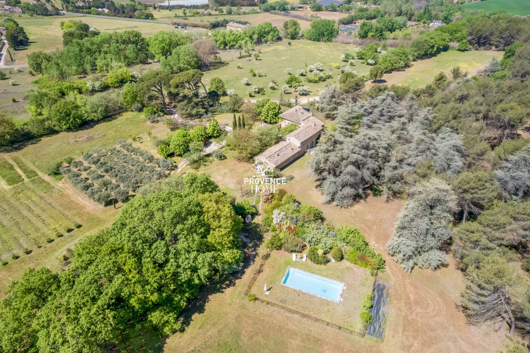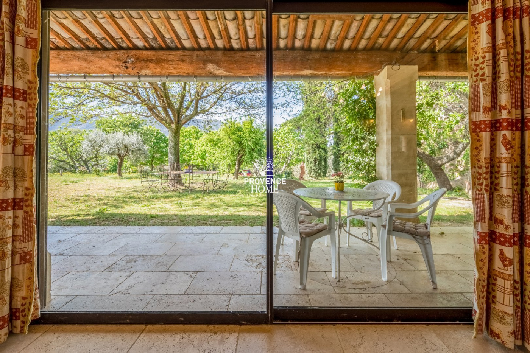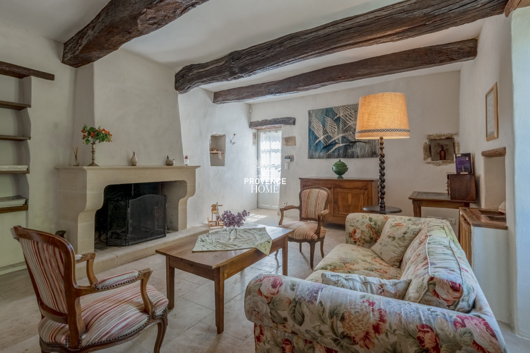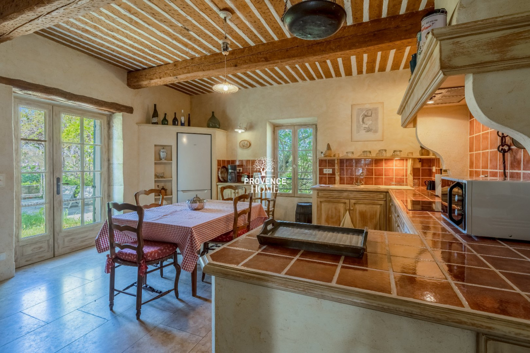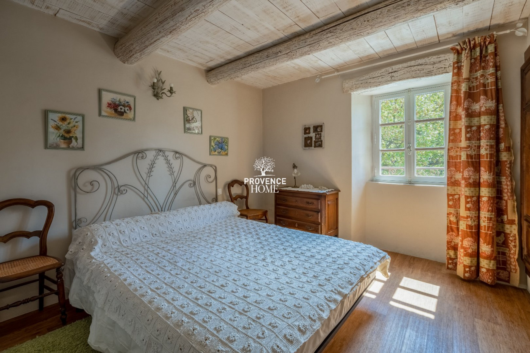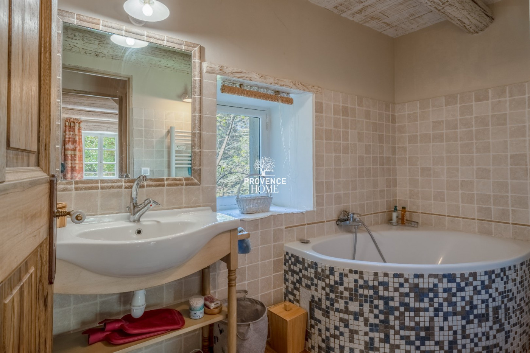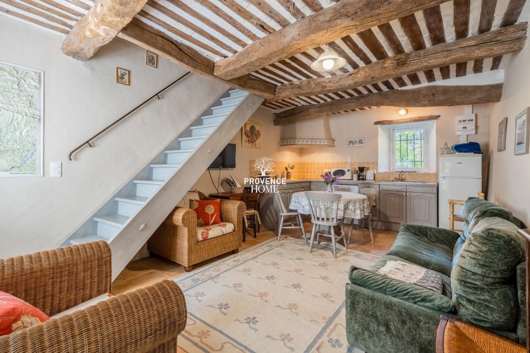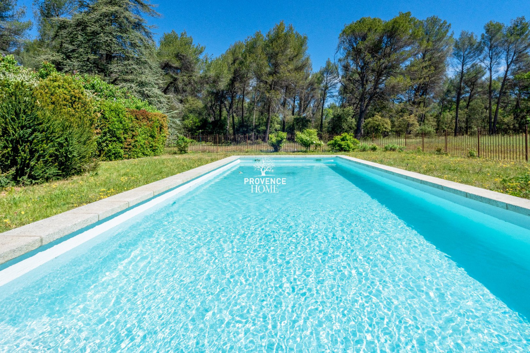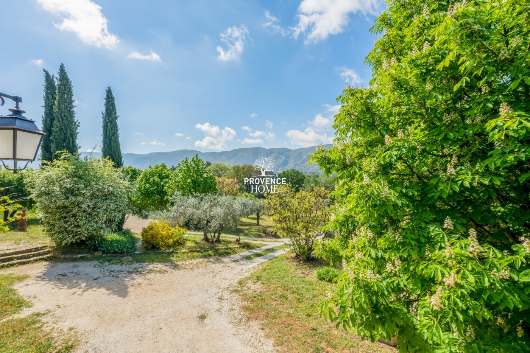| Level | Room | Surface |
|---|---|---|
| PARTIE PRINCIPALE RDC | VÉRANDA | |
| PARTIE PRINCIPALE RDC | HALL D'ENTREE | 19m² |
| PARTIE PRINCIPALE RDC | CUISINE / SALLE A MANGER | 28m² |
| PARTIE PRINCIPALE RDC | BUANDERIE | 2.8m² |
| PARTIE PRINCIPALE RDC | WC | 1.3m² |
| PARTIE PRINCIPALE RDC | SÉJOUR | 35m² |
| 1er ÉTAGE | SUITE PARENTALE | 40m² |
| 1er ÉTAGE | CHAMBRE ENFANTS | 32m² |
| RDC | ATELIER | 31m² |
| SOUS-SOL | CAVE + CELLIER | |
| Gîte 1 RDC | SALON | 27m² |
| Gîte 1 RDC | CUISINE | 22m² |
| Gîte 1 1er ÉTAGE | SUITE | 22.7m² |
| Gîte 1 1er ÉTAGE | SUITE | 22.8m² |
| Gîte 1 2nd ÉTAGE | COMBLES | |
| Gîte 2 RDC | SJ+CUIS. US | 22m² |
| Gîte 2 1er ÉTAGE | CHAMBRE | 9.5m² |
| Gîte 2 1er ÉTAGE | SALLE DE BAINS | 8.5m² |
| Gîte 2 1er ÉTAGE | WC | 1.4m² |
| Gîte 2 1er ÉTAGE | COULOIR | 5m² |
| Gîte 2 2nd ÉTAGE | DORTOIR | 13m² |
| PIGEONNIER / COCHONNIER |
FOR SALE, EXCEPTIONAL 1714 PROPERTY IN MAUBEC, LUBERON, PROVENCE
FOR SALE, EXCEPTIONAL 1714 PROPERTY IN MAUBEC, LUBERON, PROVENCE
-
 343 m²
343 m²
-
 7.02 Hectare(s)
7.02 Hectare(s)
-
 11 room(s)
11 room(s)
-
 6 bedroom(s)
6 bedroom(s)
-
 Pool
Pool
-
 Construction : 1714
Construction : 1714
Provence Home, the Luberon real estate agency, is offering for sale a stunning property with a majestic entrance, via a tall wrought iron gate opening onto a driveway leading to the stone building and its outbuildings. You will discover 343 sqm of living space, 6 bedrooms, and numerous layout possibilities. All set on 7 hectares of landscaped grounds.
SURROUNDINGS OF THE PROPERTY
In absolute peace, this former farmhouse offers unobstructed views of the Luberon and olive fields. This property, situated in a privileged setting, is close to access points for reaching surrounding towns and villages, Avignon TGV station, and Marignane-Marseille airport.
EXTERIORS OF THE PROPERTY
The fully enclosed 7-hectare plot, planted with olive trees, fruit trees, and vines, includes a swimming pool area. The main house with its outbuildings, courtyard, terraces, and parking area is located in the center of the plot. The entire property is well-maintained and offers complete privacy for nature lovers and those seeking large outdoor spaces. A three-level pigeon house is a central feature of the buildings.
INTERIORS OF THE PROPERTY
This former 1714 farmhouse, renovated in the 90s, comprises a main residence and 2 gites, which can be combined. The ground floor of the main building consists of a large kitchen/dining room overlooking a glassed-in area with views of the Luberon, a sumptuous and warm living room with a fireplace and direct access to the garden. In the basement, there is a beautiful vaulted cellar perfect as a tasting area for wine enthusiasts. The first floor features an office space opening onto the master suite with a bathroom and separate toilet. From the courtyard, there is access to 2 gites, each with 2 bedrooms, kitchen, and living room. A dormitory on the upper floor and a workshop complete the property. The exposed stone building offers a lot of charm and further layout possibilities.
PROPERTY FEATURES
Underfloor heating by heat pump and geothermal energy
Fireplaces and insert
Electric heating
Double glazing
Mains drainage
Well
Canal water
11x4 m swimming pool
Connection to electricity, city water, internet
Fiber connection possible
Cellar
ACCESS
Close to the village of Maubec on foot, a 3-minute drive from Robion and Coustellet, 30 minutes from Avignon TGV station, and 45 minutes from Marseille Provence International Airport.
PROVENCE-HOME, luxury estate for sale in the Luberon
+33 (0)4 90 74 54 47 – contact@provence-home.com
Our Fee Schedule
* Agency fee : Agency fee included in the price and paid by seller.
Performances Energy


Estimated annual energy expenditure for standard use: between 3 870,00€ and 5 300,00€ per year.
Average energy prices indexed to 01/01/2021 (subscription included)
Further information
- Ref 840101981
- Ref 25071502
- Property tax 2 600 €

