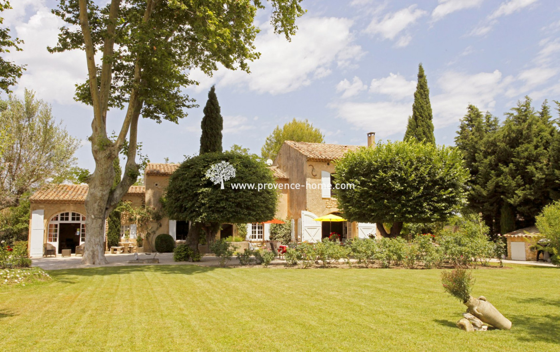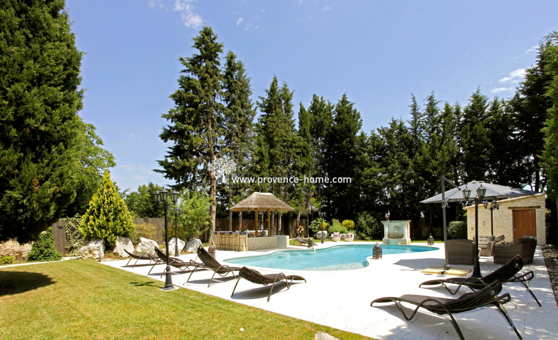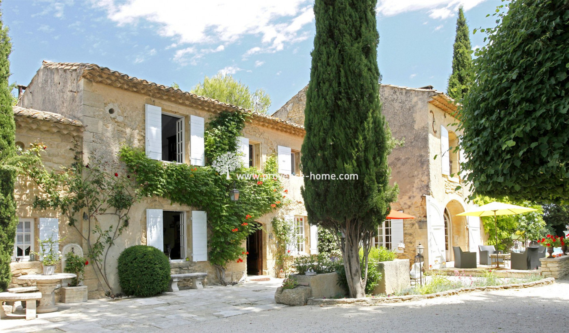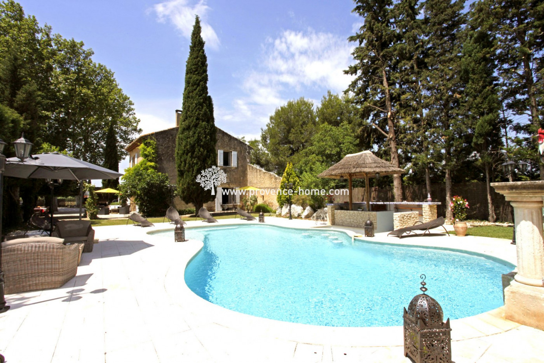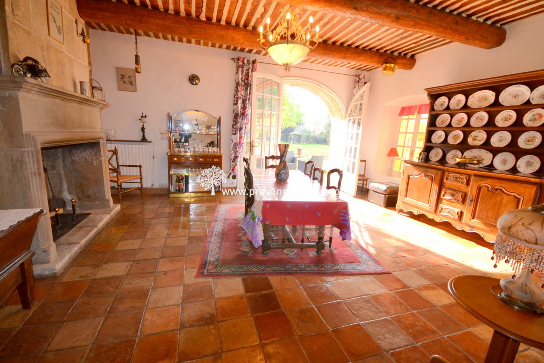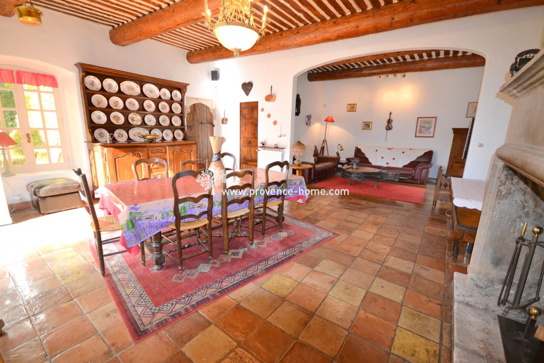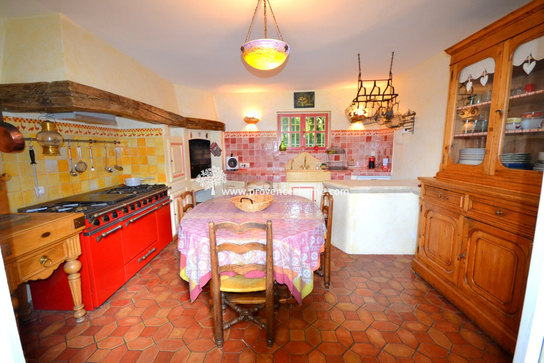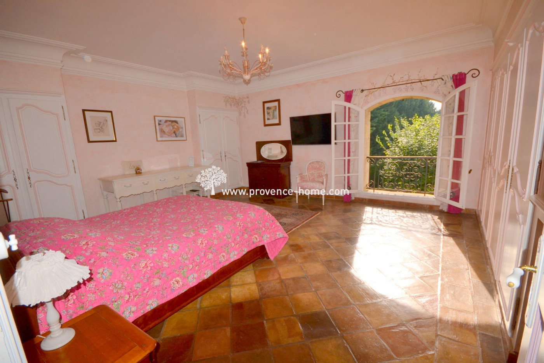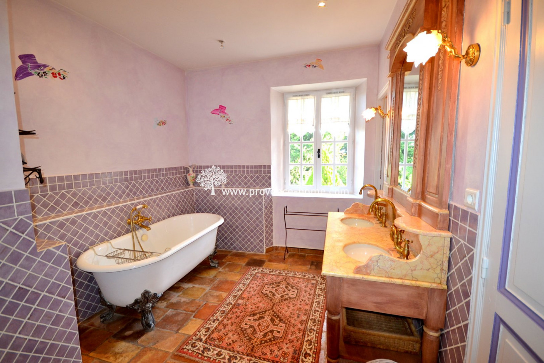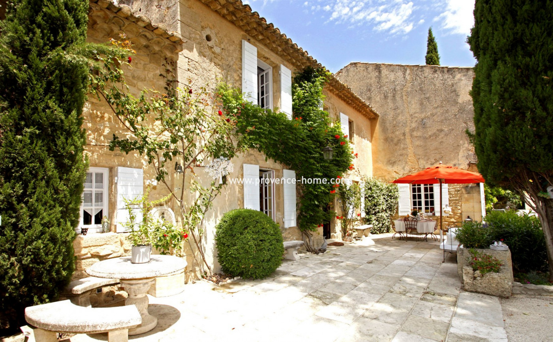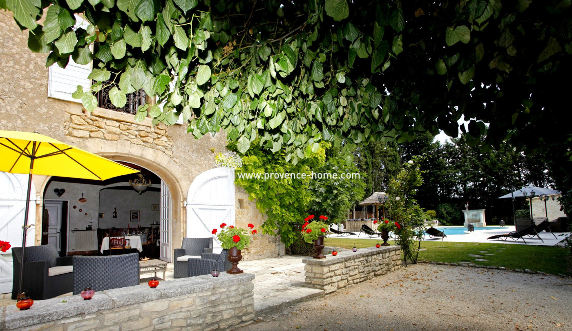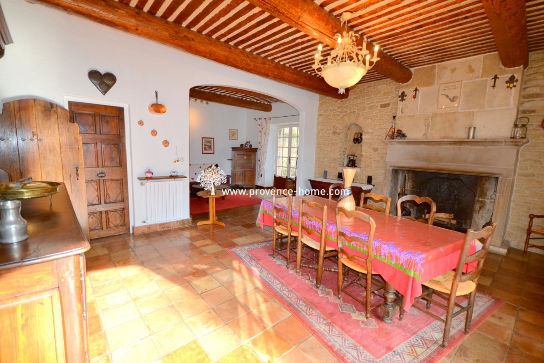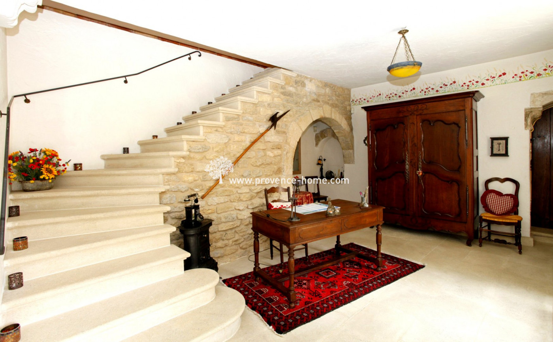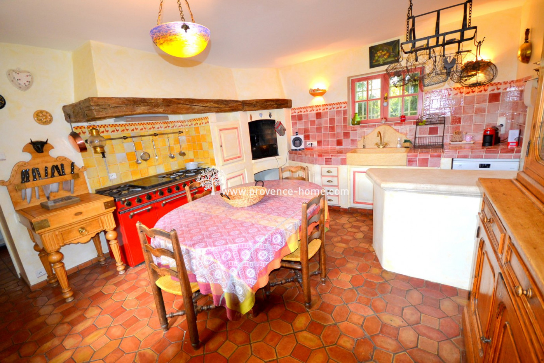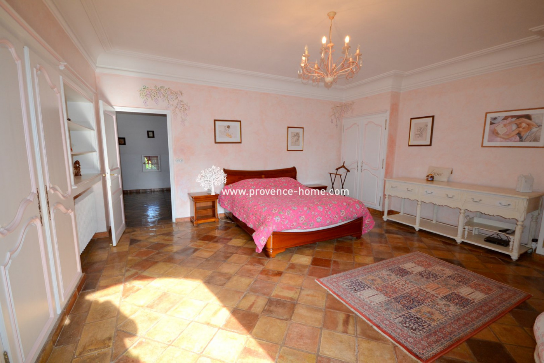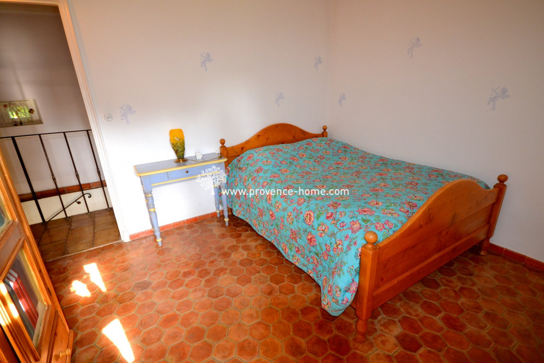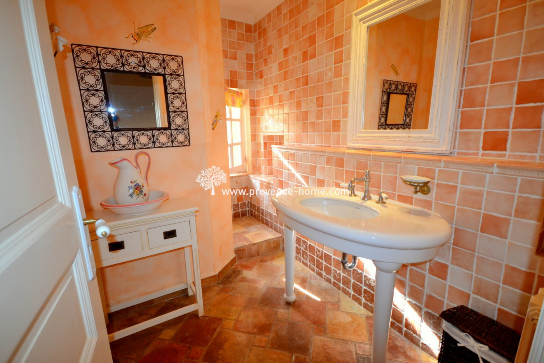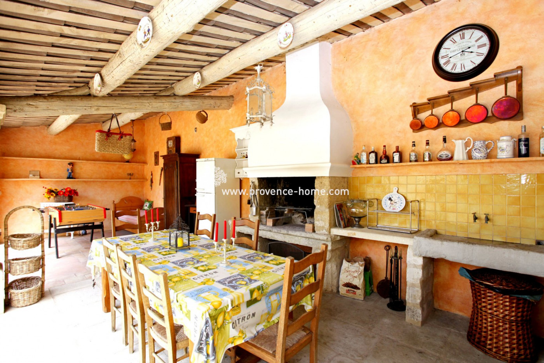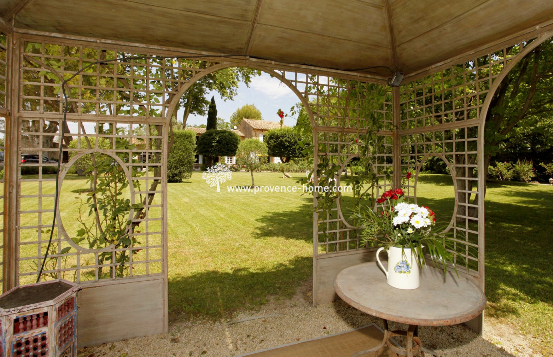| Level | Room | Surface |
|---|---|---|
| RDC | Séjour | 48m² |
| RDC | Cuisine | 20m² |
| RDC | Hall d'entrée+bureau | 22m² |
| RDC | Cellier | 11m² |
| RDC | Chambre 1 | 20m² |
| RDC | Salle d'eau | 3m² |
| RDC | Couloir+wc 1 | 4m² |
| RDC | Wc2+lave-mains | 5m² |
| 1ER ETAGE | Chambre 2 | 30m² |
| 1ER ETAGE | Chambre 3 | 10m² |
| 1ER ETAGE | Chambre+dressings | 20.5m² |
| 1ER ETAGE | Salle de bain1 | 15m² |
| 1ER ETAGE | Salle d'eau2 | 5m² |
| 1ER ETAGE | Bibliothèque | 8m² |
| 1ER ETAGE | Couloir+dégagement | 6m² |
| 1ER ETAGE | Wc 3 | 1.5m² |
| DEPENDANCES | Cuisine d'été | |
| Cave + Local piscine (10m2/10m2) |
19TH CENTURY FARMHOUSE AT THE GATES OF THE LUBERON IN PROVENCE, WITH SPACIOUS ROOMS, HIGH-QUALITY MATERIALS AND TREE-LINED GROUNDS INCLUDING A 12 × 6-M SWIMMING POOL.
19TH CENTURY FARMHOUSE AT THE GATES OF THE LUBERON IN PROVENCE, WITH SPACIOUS ROOMS, HIGH-QUALITY MATERIALS AND TREE-LINED GROUNDS INCLUDING A 12 × 6-M SWIMMING POOL.
-
 229 m²
229 m²
-
 3947 m²
3947 m²
-
 8 room(s)
8 room(s)
-
 4 bedroom(s)
4 bedroom(s)
-
 Pool
Pool
-
 Construction : 1850
Construction : 1850
Provence Home, the Luberon real estate agency, is offering for sale, a 229sqm, 19th-century character-filled and authentically renovated farmhouse at the edge of Cavaillon town. In the countryside and not overlooked without being isolated, set in 3,947sqm enclosed tree-lined grounds with a 12 × 6-m free-form heated swimming pool and a 35sqm summer kitchen.
FARMHOUSE SURROUNDINGS
This 19th century farmhouse is set in the countryside at the end of a secluded lane, not overlooked but without being isolated and 5 mins from the town centre.
10 minutes from the A7 motorway, 40 mins from Avignon TGV station or Marseille Provence International Airport and near to the loveliest villages of the Luberon’s ‘Golden Triangle’, you will appreciate the verdant setting, terrace areas, pool and country garden.
EXTERIOR OF THE PROVENÇAL FARMHOUSE
The enclosed 3,947sqm tree-lined grounds include a bathing area with a lovely free-form 12 × 6-m swimming pool with top-of-the-range fittings: heated pool, counter-current system, jacuzzi, integrated bar with multicoloured after-dark lighting, children’s beach area.
A 150sqm terrace and a totally fitted 35sqm summer kitchen with barbecue are surrounded by greenery that includes ancient plane trees, Provençal Cypress, fruit trees and rose garden, providing a quiet haven for fans of the outdoors.
INTERIOR OF THE PROVENÇAL FARMHOUSE
This south-facing authentic farmhouse has 229sqm of living area, with spacious rooms and high-quality materials showcasing its traditional charm.
The ground floor comprises a 48sqm living area with stone fireplace, a 25sqm fitted kitchen, a pantry, an office/cloakroom, an en-suite bedroom with shower/toilet and a separate toilet with wash-hand basin.
Upstairs are three additional very spacious bedrooms of 10sqm, 20 sqm and 30sqm, a large bathroom, a second shower room, a toilet and a reading nook.
A 35sqm fitted summer kitchen and a wine-store complete the property.
FEATURES:
- 12 × 6-m heated pool with integrated bar, counter-current system, and multicoloured after-dark lighting.
- 35sqm summer kitchen
- Electric gate
- Automatic watering system
- Borehole
- Septic tank (needs some updating to meet current standards)
- Alarm
ACCESS:
The farmhouse is close to the iconic villages of the Luberon’s Golden Triangle, 10 minutes from the A7 motorway, 40 min from Avignon TGV station and Marseille Provence International Airport.
PROVENCE-HOME, luxury estate for sale in the Luberon
+33 (0)4 90 74 54 47 – contact@provence-home.com
Our Fee Schedule
* Agency fee : Agency fee included in the price and paid by seller.
Ce bien ne figure plus au catalogue car il a été vendu.
Performances Energy


Estimated annual energy expenditure for standard use: between 5 500,00€ and 7 500,00€ per year.
Average energy prices indexed to 01/01/2021 (subscription included)
Further information
- Ref 840102178
- Ref 25071581
- Property tax 3 500 €

