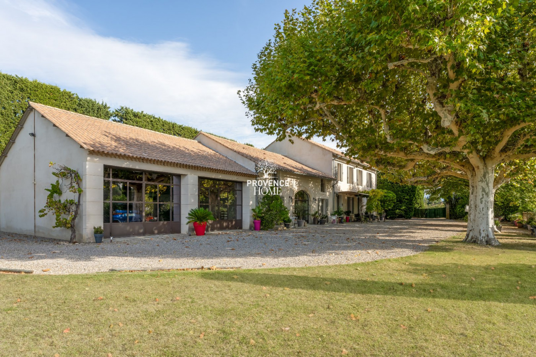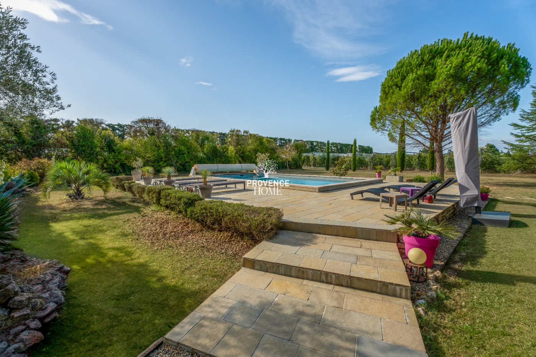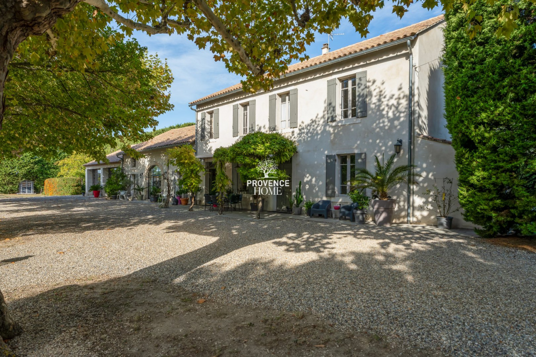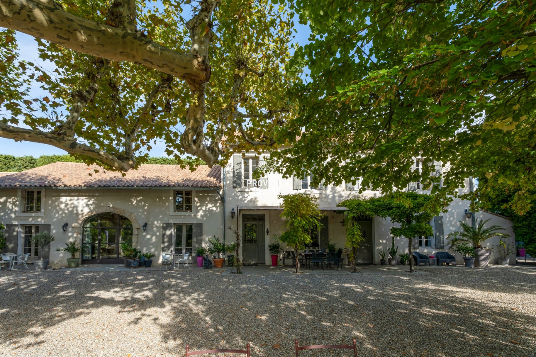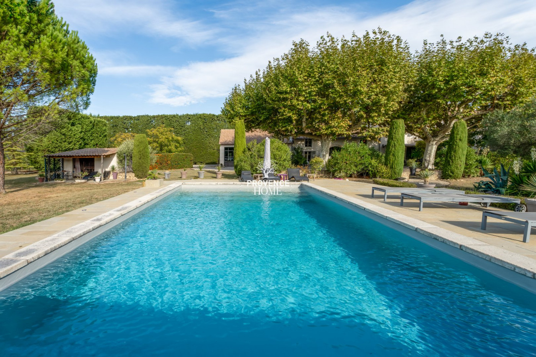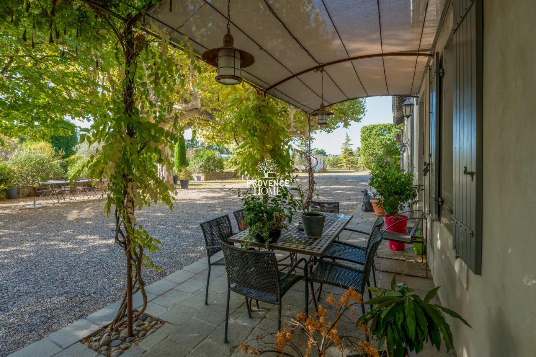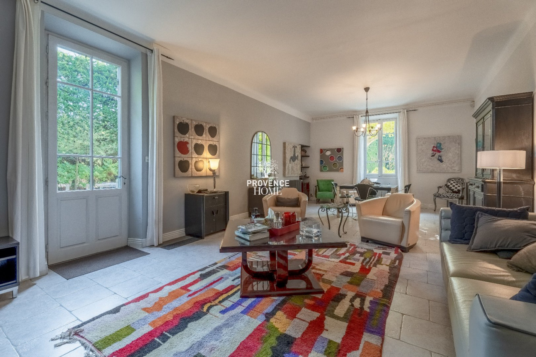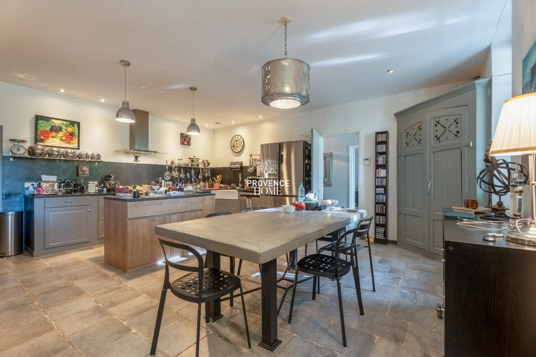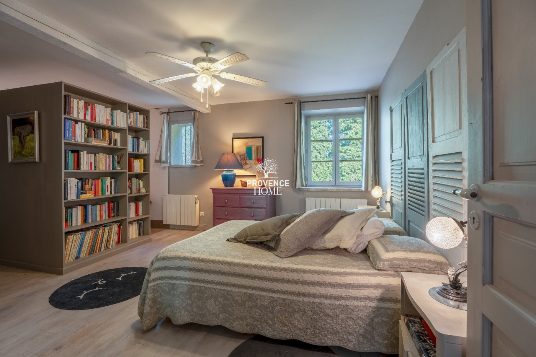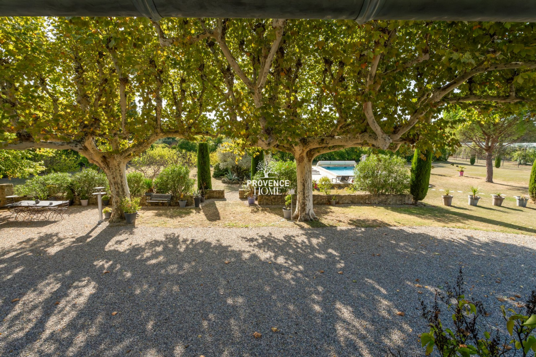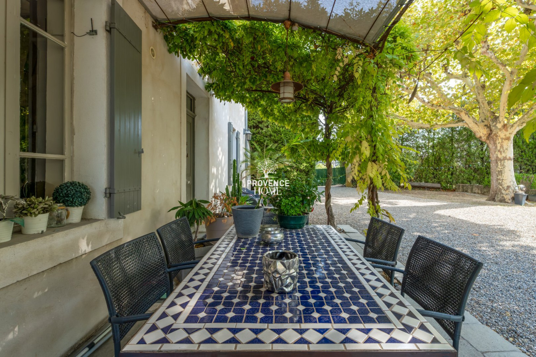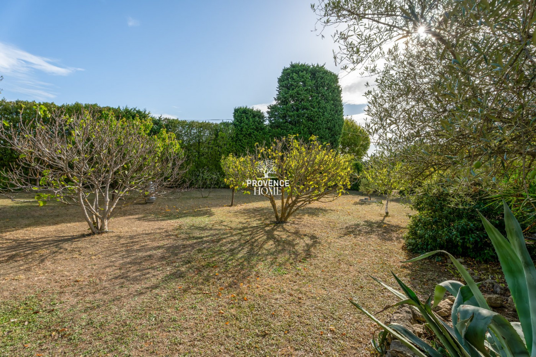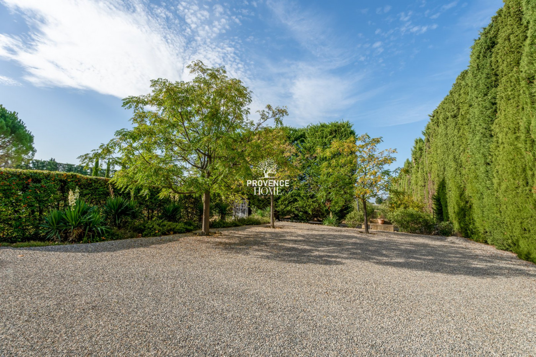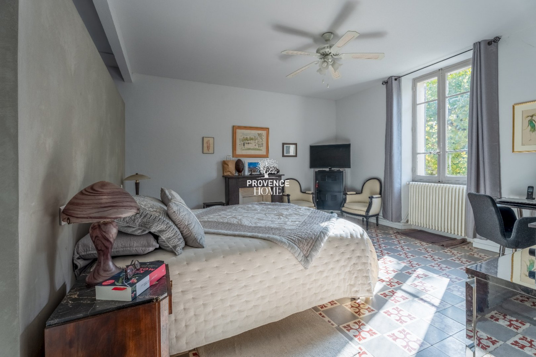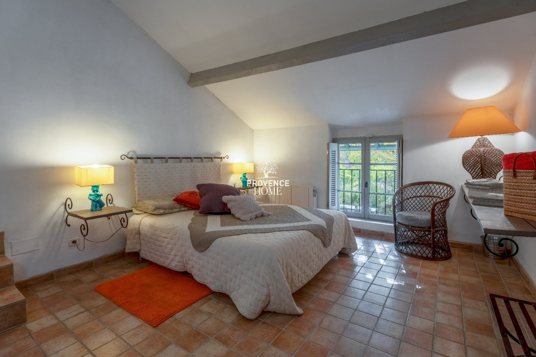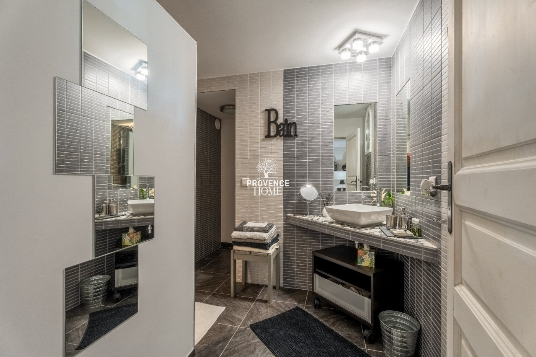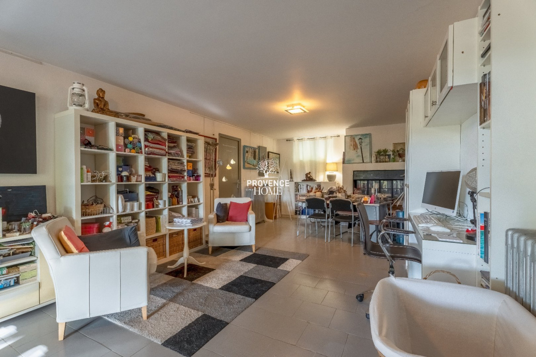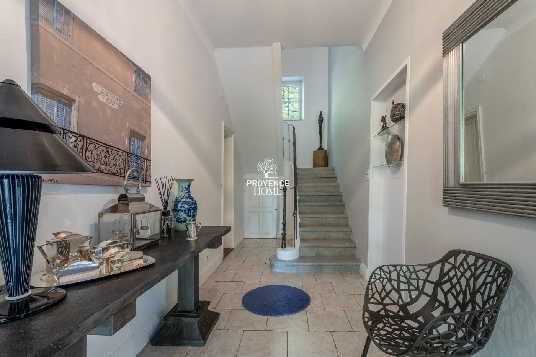| Level | Room | Surface |
|---|---|---|
| RDC | Entrée | 18m² |
| Salon | 41m² | |
| Cuisine | 34m² | |
| Cellier | 14m² | |
| Rangement | 6m² | |
| Wc invités | 2m² | |
| Atelier | 32m² | |
| Rangement | 20m² | |
| Chambre 1 | 28m² | |
| Hall chambres | 13m² | |
| 1er ÉTAGE | Palier | 12m² |
| Chambre 2 | 29m² | |
| Salon | 16m² | |
| Chambre 3 | 27m² | |
| Chambre 4 | 16m² | |
| Chambre 5 | 24m² | |
| Chambre parentale | 37m² | |
| Palier | 18m² |
FOR SALE LARGE RESTORED PROPERTY IN THE COMMUNE OF LE THOR, NEAR L'ISLE-SUR-LA-SORGUE, LUBERON, PROVENCE.
FOR SALE LARGE RESTORED PROPERTY IN THE COMMUNE OF LE THOR, NEAR L'ISLE-SUR-LA-SORGUE, LUBERON, PROVENCE.
-
 390 m²
390 m²
-
 6915 m²
6915 m²
-
 9 room(s)
9 room(s)
-
 6 bedroom(s)
6 bedroom(s)
-
 Pool
Pool
-
 Construction : 1920
Construction : 1920
Provence Home, the Luberon real estate agency, is offering for sale, a large restored farmhouse on nearly 7000 sqm of land, situated between the small towns of L'Isle-sur-la-Sorgue and Le Thor.
SURROUNDINGS OF THE PROPERTY
The property is located in an agricultural area, surrounded by orchards and accessible via a small country road, away from main thoroughfares. The small town of L'Isle-sur-la-Sorgue, 5 km away, is a place of attraction, lively throughout the year and renowned as the Provencal Venice, as well as an international hub for antiques.
PROPERTY EXTERIORS
Upon passing through the gate, on the north side of the farmhouse, you'll discover a long driveway leading to a parking area designed for multiple vehicles, discreetly hidden from view. The meticulously maintained and landscaped park, covering nearly 7000 sqm, also features a 9.5 x 5.5 m pool with relaxation areas and a pool house housing the technical equipment, an orchard, a petanque court, and a long terrace running alongside the house, generously shaded by three majestic century-old plane trees and a lime tree.
PROPERTY INTERIORS
The main building, dating back to 1920 and with a living area of approximately 390 sqm, was completely restored in 2011. On the ground floor, a beautiful entrance hall leads to a large living room with a wood-burning stove on one side and a equipped kitchen on the other, which opens onto the terrace. This kitchen is accompanied by a utility room, a laundry room, and a boiler room, and it connects to a large workshop-office, followed by a storage area with a toilet and an air-conditioned pantry. A large bedroom with an en-suite bathroom and guest toilet complete this ground floor.
The first floor, accessible by two staircases, offers a spacious master bedroom with a dressing room and a full bathroom, as well as four other bedrooms, each with an en-suite bathroom, a library lounge, and an attic for storage. At the end of the building, a large garage of nearly 100 sqm with a mezzanine and wide wrought-iron bay doors can accommodate multiple vehicles.
This property, with its many advantages and generous spaces, can comfortably host a large family and friends independently. It can also be used for hosting activities due to its clever interior layout.
PROPERTY FEATURES
Central gas heating and air conditioning in the master bedroom
3 wells
Reinforced concrete 9.5 x 5 m pool, heated by a heat pump, and equipped with an electric rolling cover
Wastewater treatment by a 6000-liter septic tank
Water softener
Terrace along the farmhouse
100 sqm garage with a mezzanine
Automatic irrigation
Petanque court
ACCESS
5 km from the city center of L'Isle-sur-la-Sorgue and all its shops, 30 minutes from the Avignon TGV train station, and 45 minutes from Marseille Provence International Airport.
PROVENCE-HOME, luxury estate for sale in the Luberon
+33 (0)4 90 74 54 47 – contact@provence-home.com
Our Fee Schedule
* Agency fee : Agency fee included in the price and paid by seller.
Ce bien ne figure plus au catalogue car il a été vendu.
Performances Energy


Estimated annual energy expenditure for standard use: between 6 630,00€ and 9 080,00€ per year.
Average energy prices indexed to 29/10/2023 (subscription included)
Further information
- Ref 840102198
- Ref 25071583
- Property tax 2 820 €

