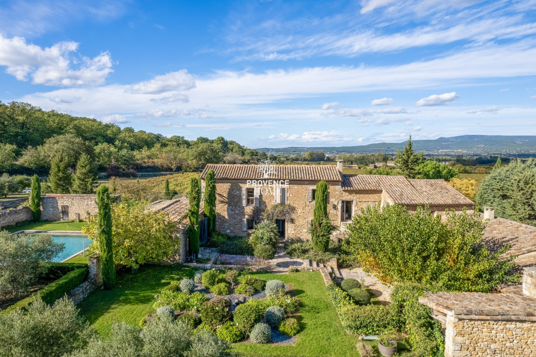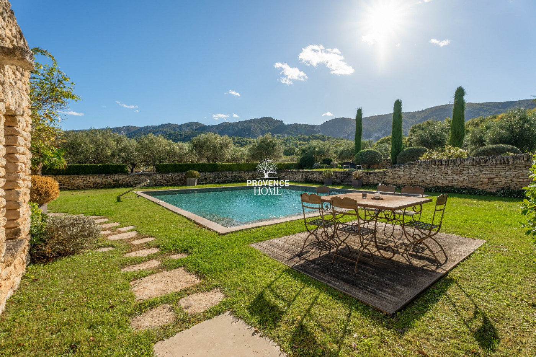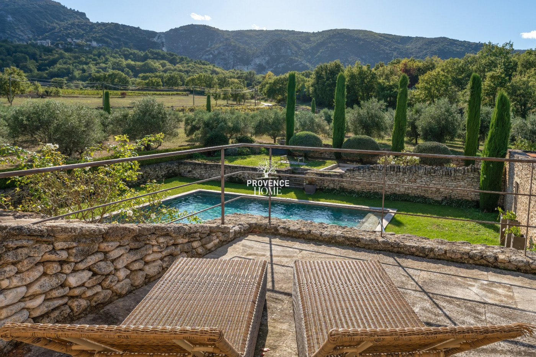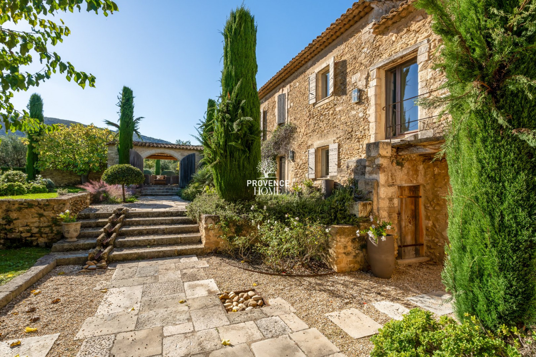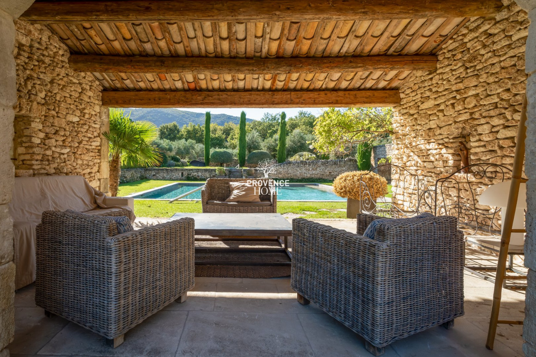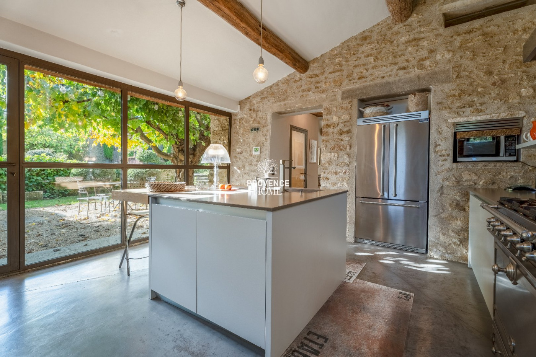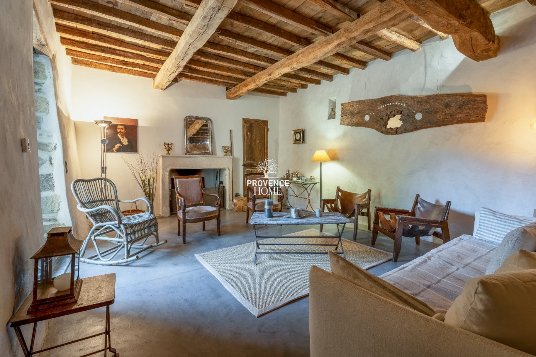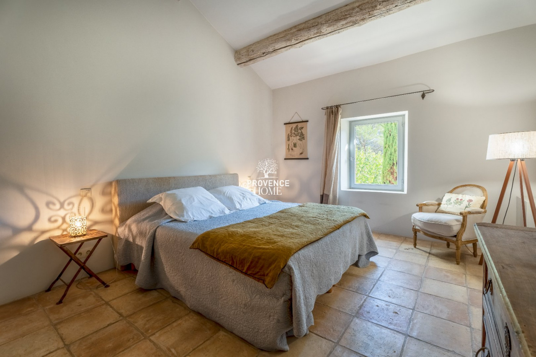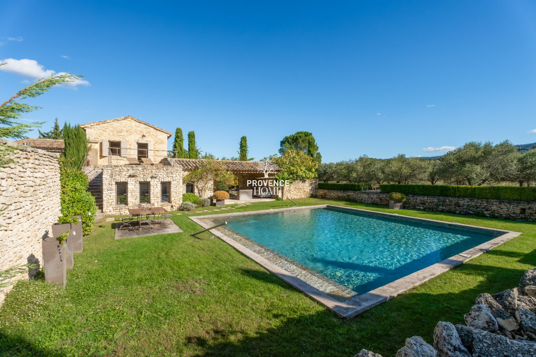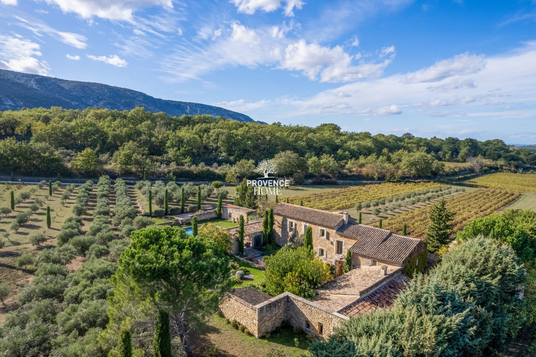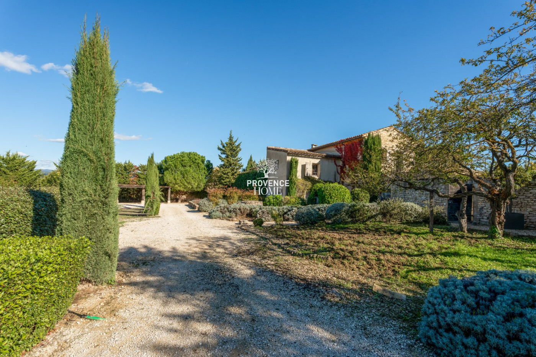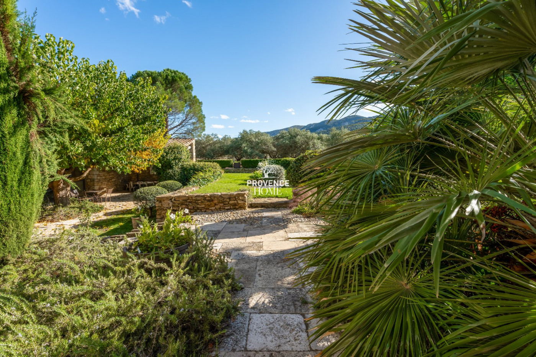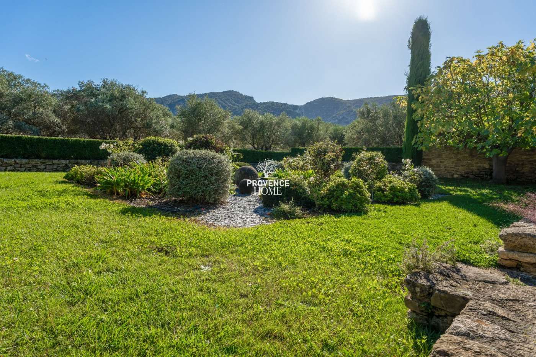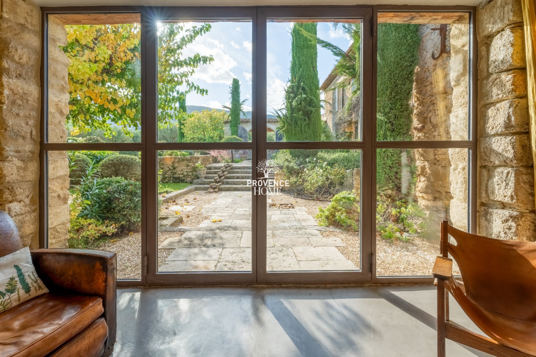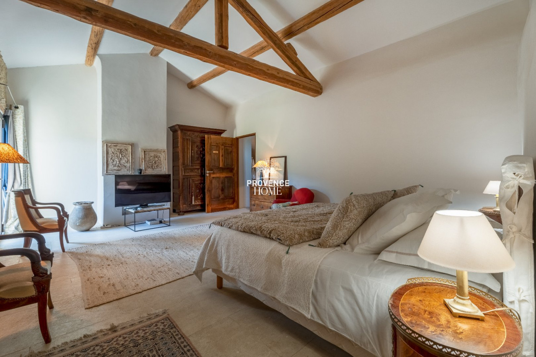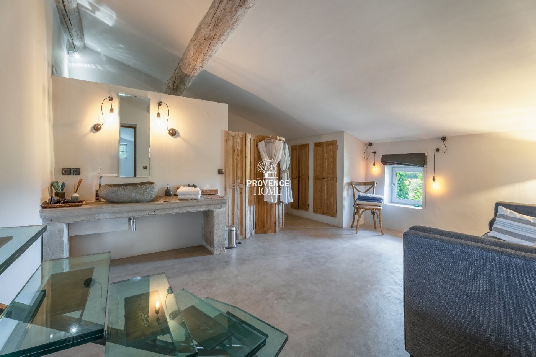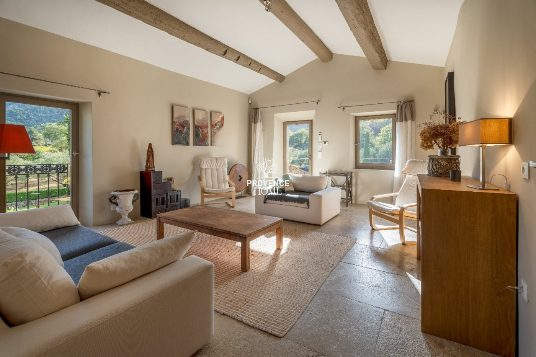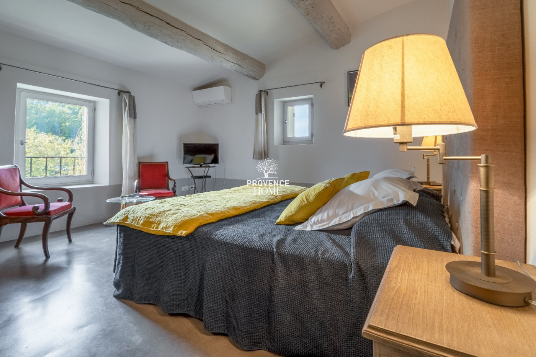| Level | Room | Surface |
|---|---|---|
| RDC | Hall | 13m² |
| RDC | Salon | 45m² |
| RDC | SALLE A MANGER | 48m² |
| RDC | Cuisine | 20m² |
| RDC | Cellier | 3m² |
| RDC | BUANDERIE | 20m² |
| RDC | LOCAL TECHNIQUE | 25m² |
| RDC | Cave | 20m² |
| RDC | BUREAU | 25m² |
| REZ DE JARDIN | SUITE PARENTALE | 50m² |
| 1er ETAGE | SUITE PARENTALE | 45m² |
| 1er ETAGE | SUITE PARENTALE | 75m² |
| 1er ETAGE | DRESSING | 10m² |
| RDC | CHAMBRE 4 | 35m² |
| RDC | CHAMBRE 5 | 30m² |
FOR SALE STUNNING PROPERTY WITH A VIEW OF OPPÈDE LUBERON ON 3.7 HA OF VINEYARDS, LUBERON, PROVENCE
FOR SALE STUNNING PROPERTY WITH A VIEW OF OPPÈDE LUBERON ON 3.7 HA OF VINEYARDS, LUBERON, PROVENCE
-
 464 m²
464 m²
-
 3.75 Hectare(s)
3.75 Hectare(s)
-
 9 room(s)
9 room(s)
-
 5 bedroom(s)
5 bedroom(s)
-
 Pool
Pool
-
 Construction : 1750
Construction : 1750
Provence Home, the Luberon real estate agency, is offering for sale, an entirely renovated old farmhouse situated in a central location on a 3.75-hectare property primarily planted with vines and olive trees. It enjoys a privileged position with a splendid view of Oppède le Vieux and the Luberon, without any disturbances while being in close proximity to the village.
SURROUNDINGS OF THE FARMHOUSE
The property's location, consisting of several U-shaped buildings surrounding a spacious courtyard with awnings, is at the heart of AOC cultivated land.
EXTERIOR OF THE FARMHOUSE
The 37,500sqm property includes inner courtyards, lawns, a square heated 10x10m swimming pool with a pool house, and converted outbuildings, all surrounded by AOC vineyards.
INTERIOR OF THE FARMHOUSE
The buildings offer 460sqm of living space, heated or cooled by geothermal energy. The main residence on the ground floor comprises an entrance with a guest WC, a laundry room, a dining room with a fireplace, a living room with a fireplace, and a kitchen with a pantry. A large office with an independent WC and a utility room complete this level. At the rear of this main building, a newly built 60sqm garage would allow for an extension of the living spaces if needed.
On the upper floor, there are two suites of 75 and 45sqm each, with a bathroom consisting of a large walk-in shower, washbasins, WC, and a freestanding bathtub in one of them. A small room on this floor could serve as a dressing room or a child's bedroom.
In another wing of the building on the upper floor, there is a suite consisting of a lounge and a bedroom with its own bathroom (large walk-in shower, washbasins, and WC), covering approximately 65sqm. On the ground floor of this wing, there are 2 bedrooms with bathrooms (30sqm and 35sqm).
Near the pool area, a small building is fitted as a summer kitchen with a dining area connected to an awning. A shower and a guest WC are available in the pool area.
FARMHOUSE FEATURES
18th-century farmhouse
Garage
Vertical geothermal heating and cooling system
Complete renovation with high-end finishes
Sauna
Diamond-shaped 10x10m pool with integrated safety cover, heating by independent air-water heat pump
Saltwater treatment/pH pump
All rooms have integrated floor heating or cooling with room-by-room control
Alarm system
WIFI
Sound system and TV
Canal water
Connected to the sewer system
City electricity and water
ACCESS
Close to the village of Oppède with shops, 5 minutes from Coustellet, 45 minutes from the Avignon TGV train station, and 1 hour from the Marseille-Provence International Airport.
PROVENCE-HOME, luxury estate for sale in the Luberon
+33 (0)4 90 74 54 47 – contact@provence-home.com
Our Fee Schedule
* Agency fee : Agency fee included in the price and paid by seller.
Performances Energy


Estimated annual energy expenditure for standard use: between 4 910,00€ and 6 690,00€ per year.
Average energy prices indexed to 26/07/2023 (subscription included)
Further information
- Ref 840102219
- Ref 25071589
- Property tax 3 738 €

