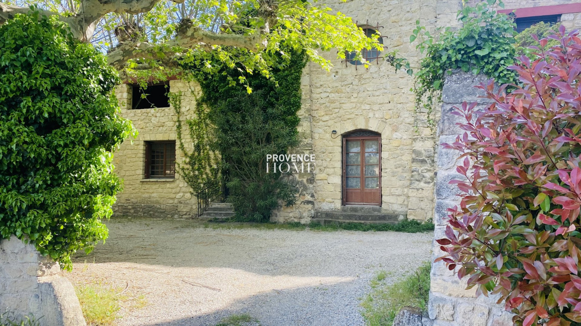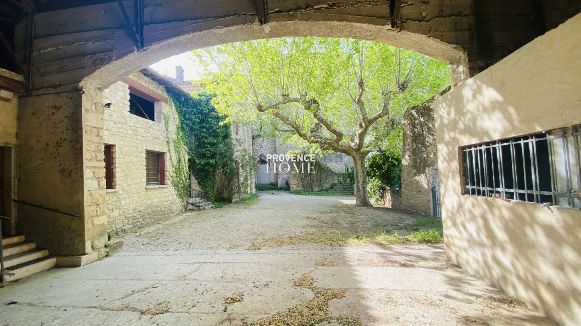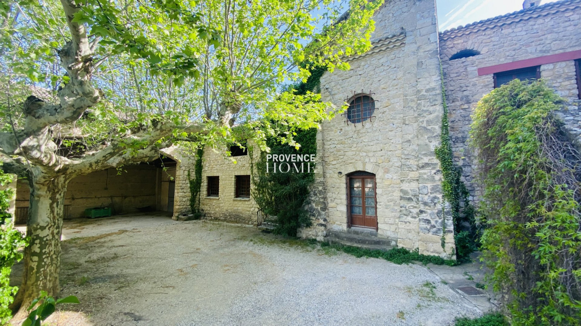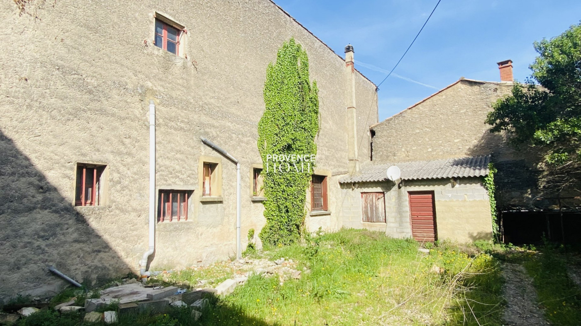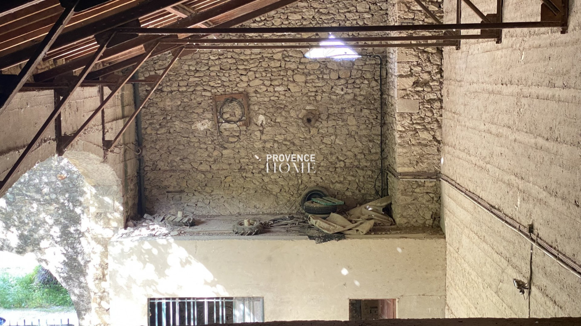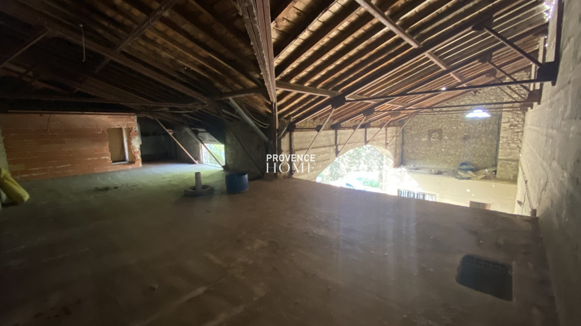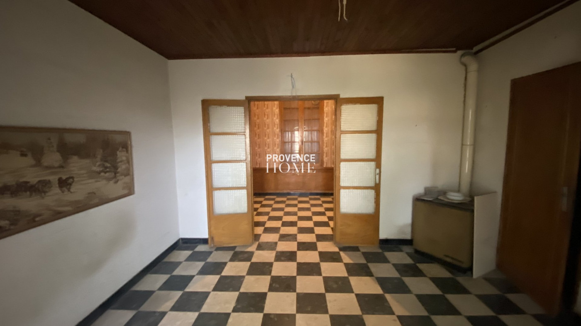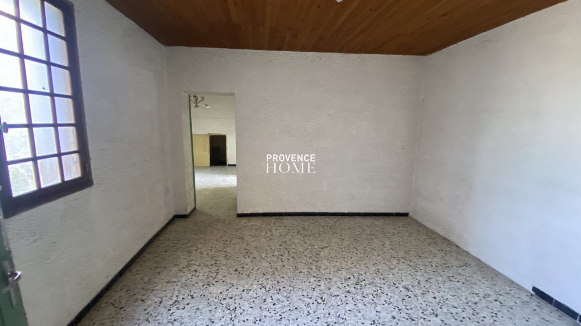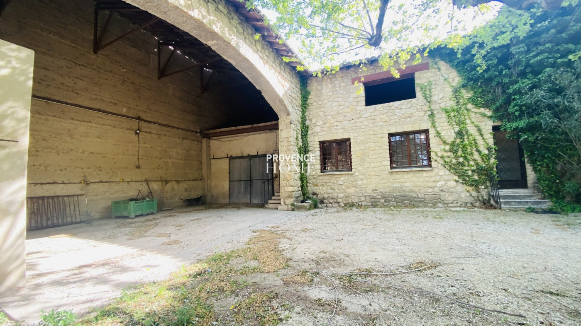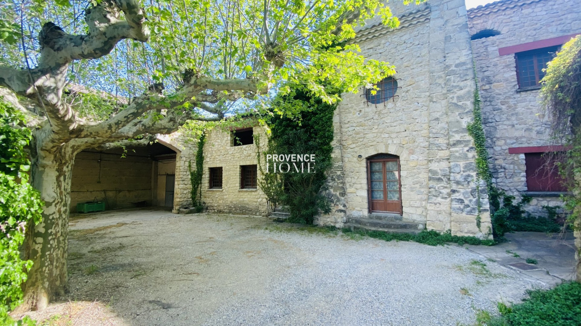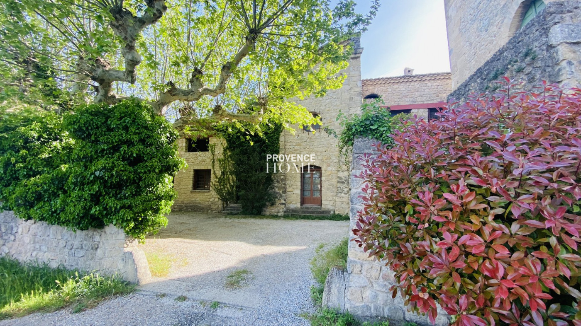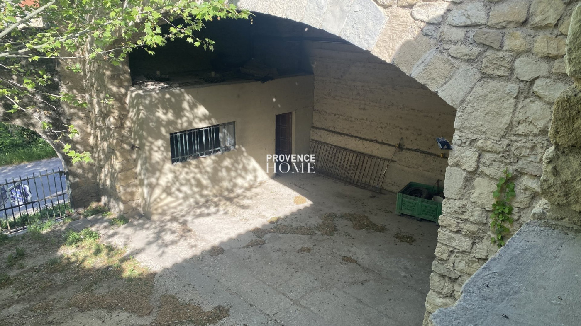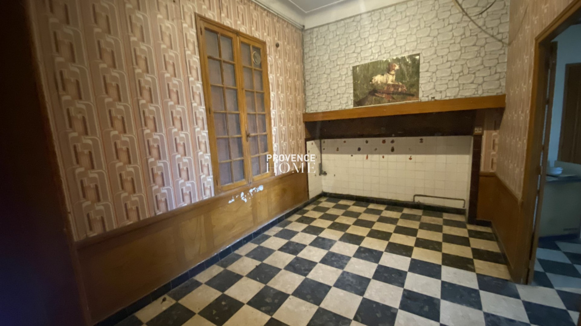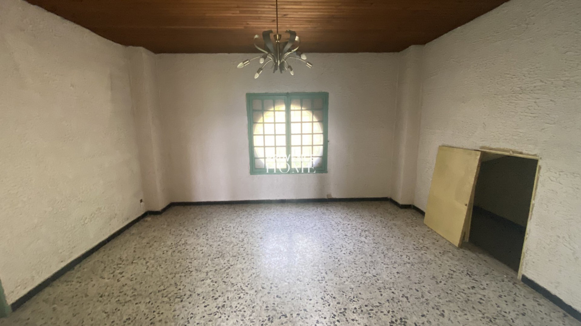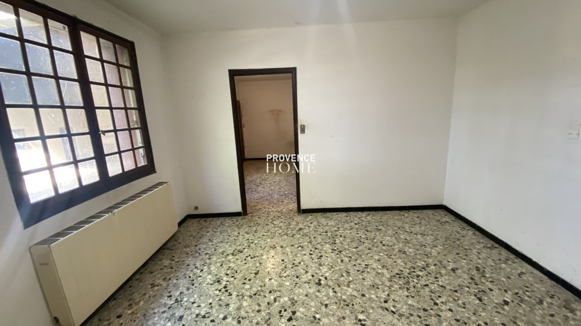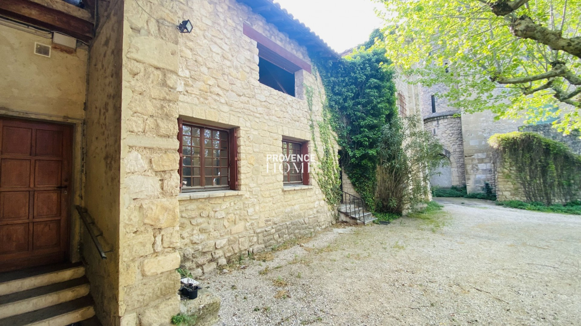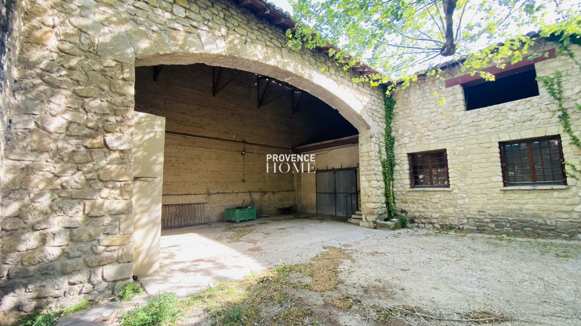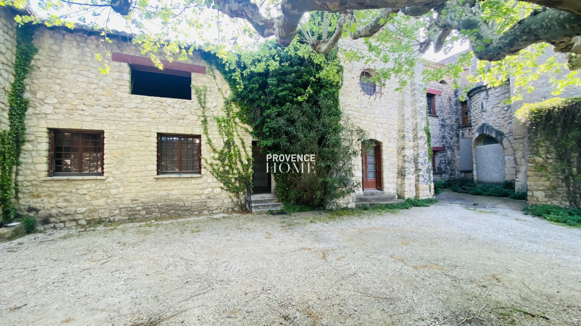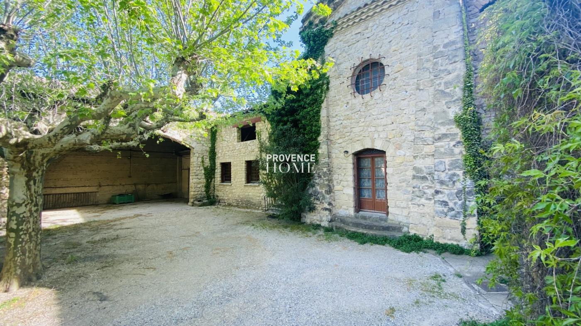| Level | Room | Surface |
|---|---|---|
| RDC 1er appart | Cuisine | 12.7m² |
| Salon | 15.6m² | |
| Couloir dégagement | 6.4m² | |
| Chambre | 12m² | |
| Salle d'eau | 3.3m² | |
| WC | 1.3m² | |
| RDC 2ème appart | Cuisine | 13.4m² |
| Arrière cuisine | 5m² | |
| Salle d'eau | 3.2m² | |
| Hall d'entrée | 8m² | |
| Chambre 1 | 17m² | |
| Chambre 2 | 14.4m² | |
| 1er étage 3ème appart | Cuisine | 13m² |
| Salon | 19m² | |
| Chambre 1 | 16.7m² | |
| Chambre 2 | 14.7m² | |
| Salle d'eau | 9.7m² | |
| 2ème étage | Grenier 61m2 | |
| Fenière 85m2 | ||
| Dépendance | Grange 115m2 |
FOR SALE 19TH-CENTURY BUILDING TO RENOVATE IN THE HEART OF A HAMLET WITH ADJOINING LAND IN ISLE SUR LA SORGUE IN PROVENCE
FOR SALE 19TH-CENTURY BUILDING TO RENOVATE IN THE HEART OF A HAMLET WITH ADJOINING LAND IN ISLE SUR LA SORGUE IN PROVENCE
-
 185 m²
185 m²
-
 811 m²
811 m²
-
 8 room(s)
8 room(s)
-
 5 bedroom(s)
5 bedroom(s)
-
 Pool
Pool
-
 Construction : N/A
Construction : N/A
Provence Home, the real estate agency of Luberon, is offering for sale in Isle sur la Sorgue, a 19th-century old building to renovate in the heart of a hamlet located 1km from the Venise Vauclusienne, with numerous and spacious outbuildings, with two adjoining outdoor spaces covering an area of 811 sqm.
SURROUNDINGS OF THE BUILDING:
The property is semi-detached on one side and is nestled in the heart of a hamlet, 1km from the city center of Isle sur la Sorgue. Within walking distance of the first necessities, it has the particularity of being located on the edge of the countryside and the surrounding small paths.
Its geographical position will allow you to radiate between Luberon, Monts de Vaucluse, and Alpilles with quick access to the A7 motorway, Avignon TGV station, or Marseille Provence International Airport.
THE EXTERIORS OF THE BUILDING:
Enhanced by its facade in exposed stones, the magic of the place and its old-fashioned atmosphere will certainly give you ideas to develop the 2 outdoor spaces where a two-hundred-year-old plane tree reigns supreme. The 2 parts of the land are west-facing at the front and east-facing at the rear of the house, connected on the side by the vaulted arch which is the entrance to an old barn of 115 sqm.
THE INTERIORS OF THE BUILDING:
The building, with a living area of approximately 185 sqm on 3 levels, offers on the ground floor two apartments to renovate, a 51 sqm T2 and a 61 sqm T3.
On the 1st floor, a 73 sqm T3 and an 85 sqm hayloft complete this level.
The 2nd floor under the roof slope presents an attic consisting of 2 rooms of approximately 61 sqm.
The total usable area of the buildings is approximately 450 sqm and offers incredible surface potential, but let's not forget that this old building will need to be rehabilitated according to the current PLU.
THE FACILITIES OF THE BUILDING:
Electricity
Water
Sewerage to be connected at the edge (non-compliant septic tank)
Barn of 115 sqm
Hayloft of 85 sqm
Attic of 61 sqm
ACCESS:
Close to the city center of L’Isle-sur-Sorgue, 15 minutes from the A7 motorway, 35 minutes from Avignon TGV station, and 45 minutes from Marseille Provence International Airport.
PROVENCE-HOME, sale of charming and prestigious properties in Luberon – contact@provence-home.com +33 (0)4 90 74 54 47
Our Fee Schedule
* Agency fee : Agency fee included in the price and paid by seller.
Performances Energy


Estimated annual energy expenditure for standard use: between 3 281,00€ and 4 439,00€ per year.
Average energy prices indexed to 01/01/2021 (subscription included)
Further information
- Ref 840102350
- Ref 25071648
- Property tax N/A €

