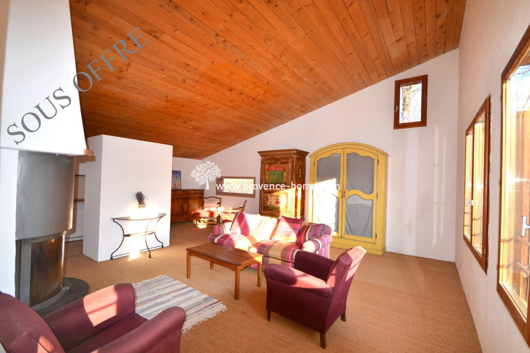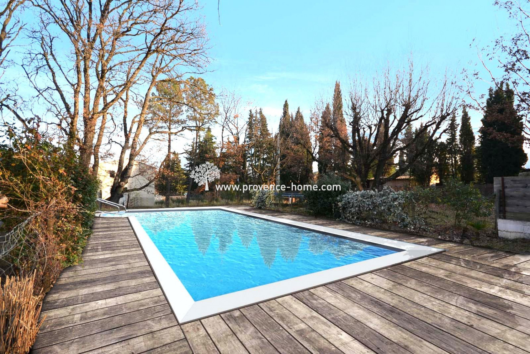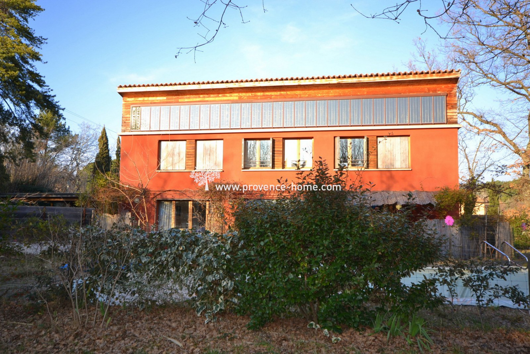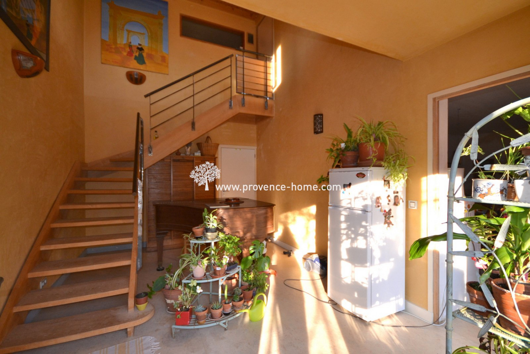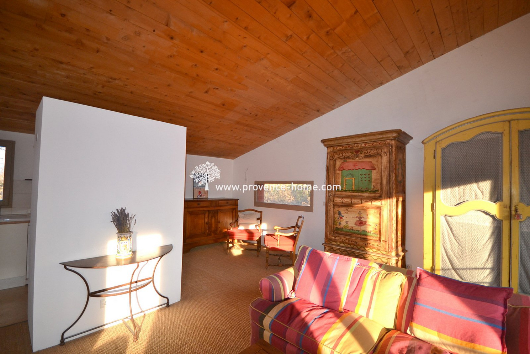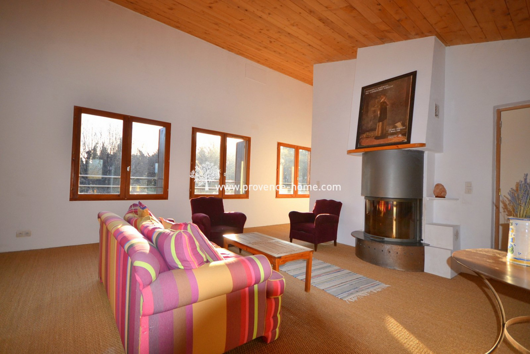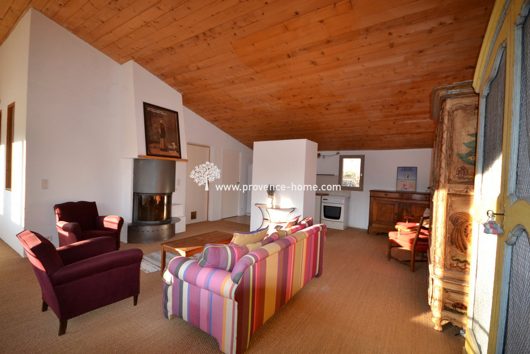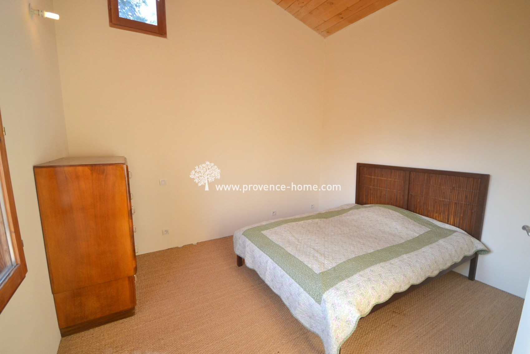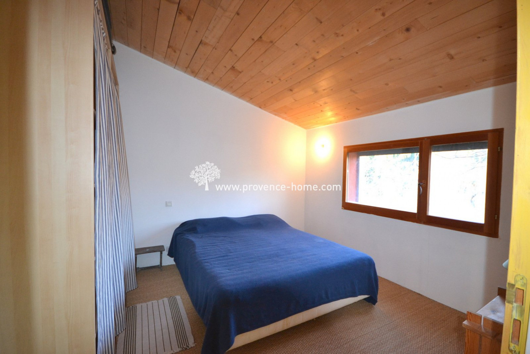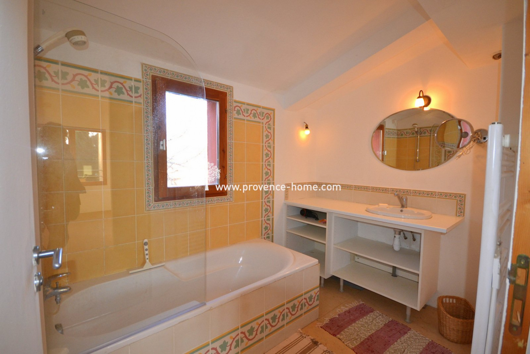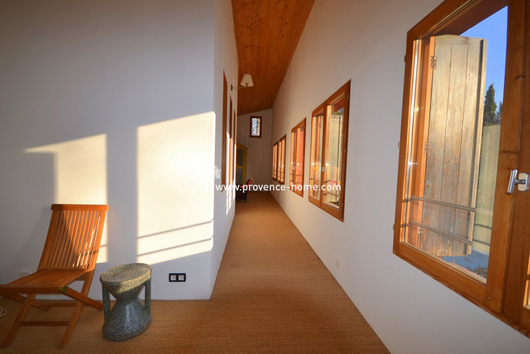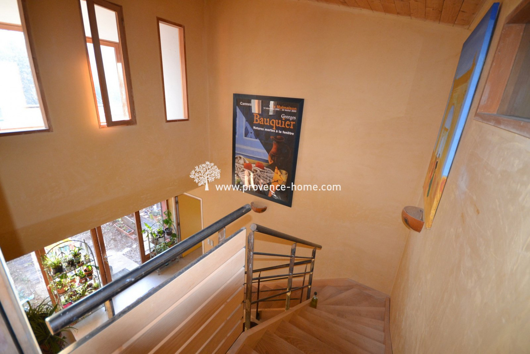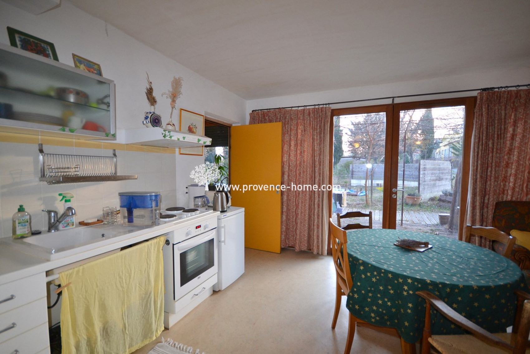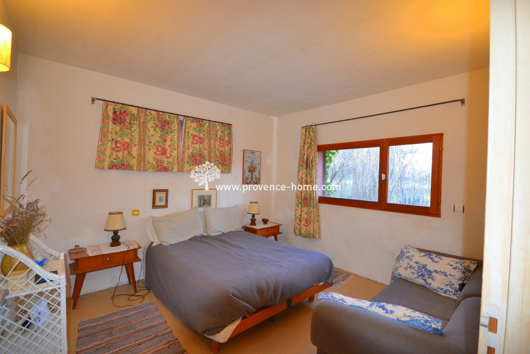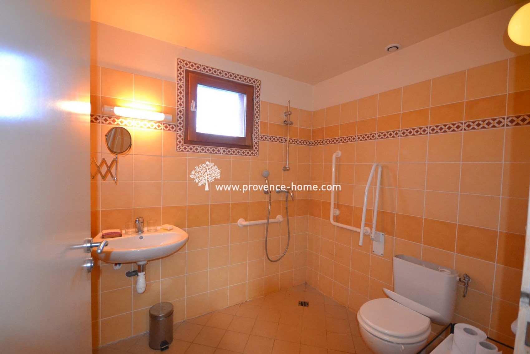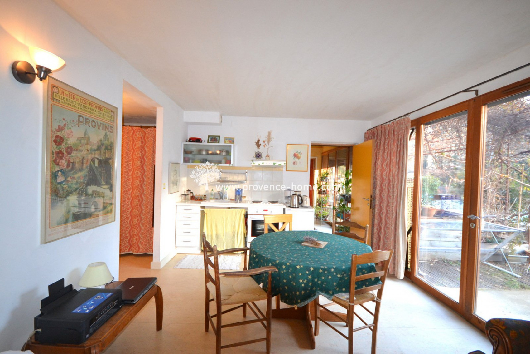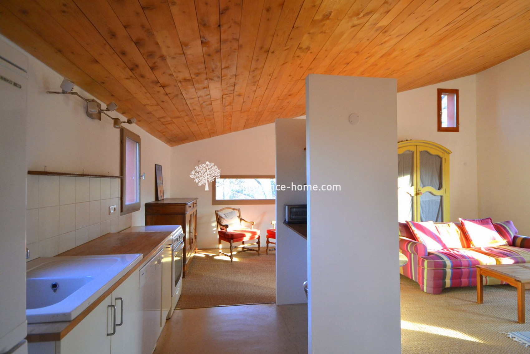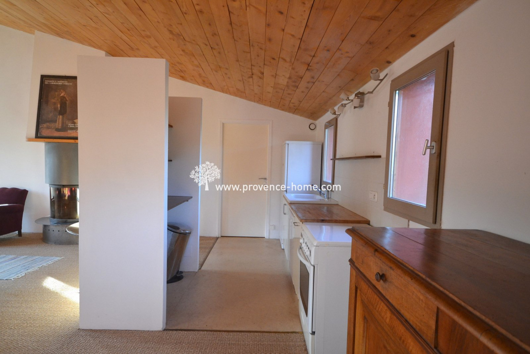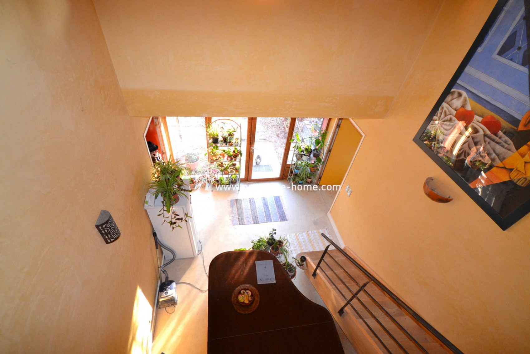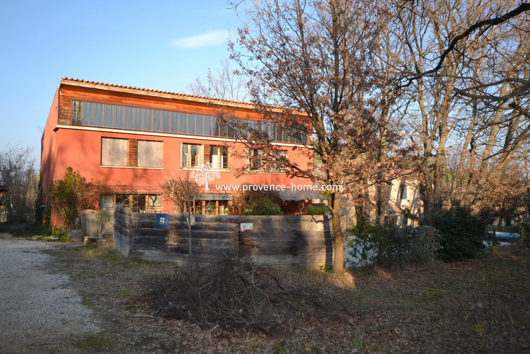| Level | Room | Surface |
|---|---|---|
| RDC | ENTRÉE | 17.5m² |
| GITE 1 | 40m² | |
| CUISINE SEJOUR 20m2 | ||
| CHAMBRE 12m2 | ||
| SALLE D'EAU + WC 4,50m2 | ||
| DRESSING 3,50m2 | ||
| GITE 2 idem Gîte 1 | 40m² | |
| BUANDERIE | 6.5m² | |
| 1er ÉTAGE | SEJOUR CUISINE | 45m² |
| CHAMBRE 3 | 11.7m² | |
| CHAMBRE 4 | 11.9m² | |
| SALLE DE BAIN | 5.5m² | |
| BUANDERIE CELLIER | 6m² | |
| WC | 2m² | |
| DÉGAGEMENT ET COULOIR | 18m² |
AN ARCHITECT-DESIGNED ECO-HOUSE WITH TWO GITES, BUILT IN 2008
AN ARCHITECT-DESIGNED ECO-HOUSE WITH TWO GITES, BUILT IN 2008
-
 205 m²
205 m²
-
 1550 m²
1550 m²
-
 4 bedroom(s)
4 bedroom(s)
-
 Pool
Pool
-
 Construction : 2008
Construction : 2008
Provence Home, our real estate agency in Oppède, is offering for sale:
A recently built house in a quiet residential district near to the village centre.
HOUSE SURROUNDINGS
Tranquil, without being isolated, the house is situated in a rural residential district, 3 minutes’ drive from the village.
HOUSE EXTERIOR
Set within 1,550 m² of grounds, with the main outside space at the front sheltering a large heated swimming pool.
At the left side are a carport and a garage intended for storage.
HOUSE INTERIOR
An unusual 205-m² south-facing eco-house, equipped with solar panels, underfloor heating and water butts.
The spacious entrance hall leads to a particularly light-filled upstairs floor, where there are a large living/kitchen area with insert fireplace, a storeroom, two bedrooms, a bathroom and an office area.
On the ground floor, at either side of the attractive spacious entrance hall, are two gites that meet all accessibility standards, each with a living/kitchen area with wood pellet stove, a bedroom, shower room and dressing area.
Behind the entrance hall are a laundry room and the machine room.
Come and discover this exceptional property!
HOUSE FEATURES
Underfloor solar-powered heating, inset fireplace and wood pellet stove
Solar water heater
Septic tank
Municipal water supply
Water recovery system
Central vacuum system
Heated 12 × 4-m swimming pool
Electric blinds on the ground floor
Wooden shutters upstairs
ACCESS
Close to villages with all amenities and to a lively Luberon town, 1 hour from Avignon TGV station and 1 hour from Marseille Provence International Airport.
PROVENCE HOME, Real Estate Agency in Oppède, Luberon (Vaucluse)
+33 (0)4 90 74 54 47 – contact@provence-home.com
Our Fee Schedule
* Agency fee : Agency fee included in the price and paid by seller.
Ce bien ne figure plus au catalogue car il est sous compromis.
Performances Energy


Further information
- Ref 840101116
- Ref 25070860
- Property tax 1 800 €
Parts descriptions
to a friend
Please try again



