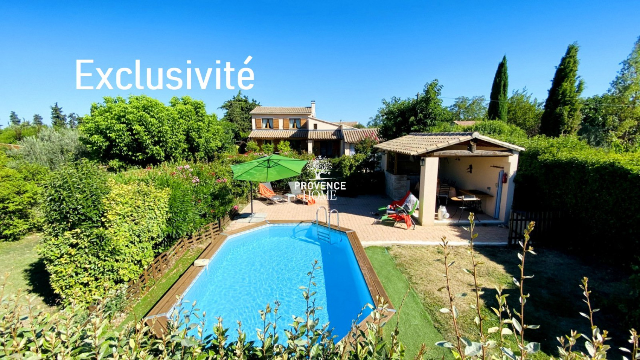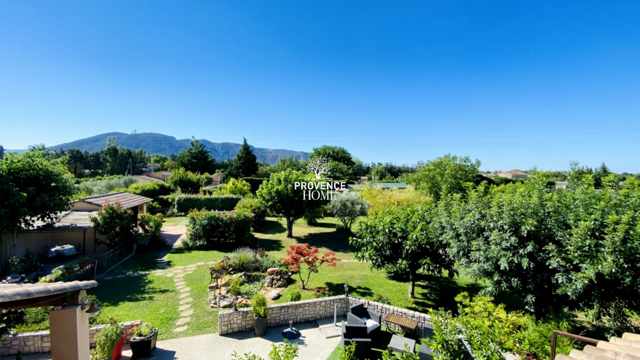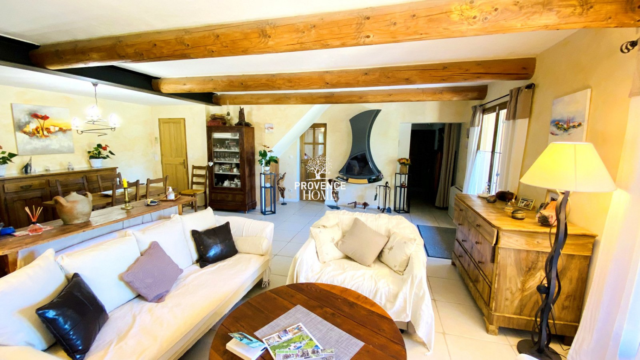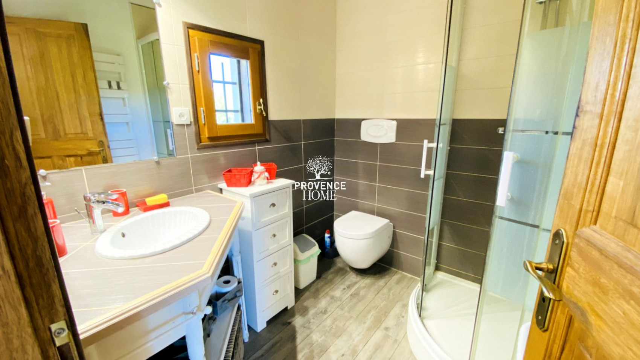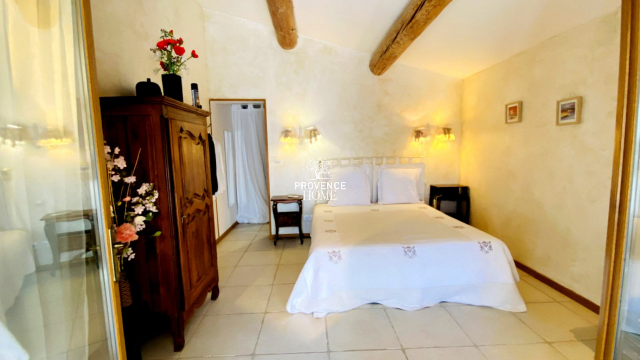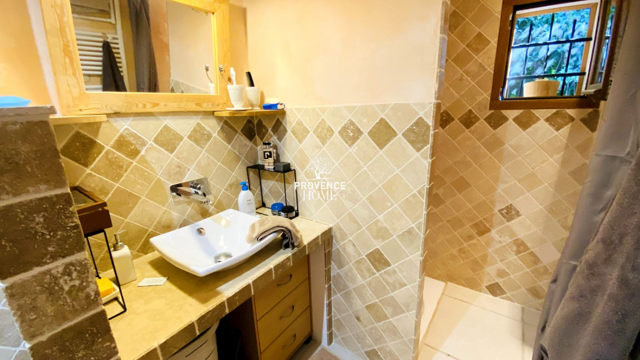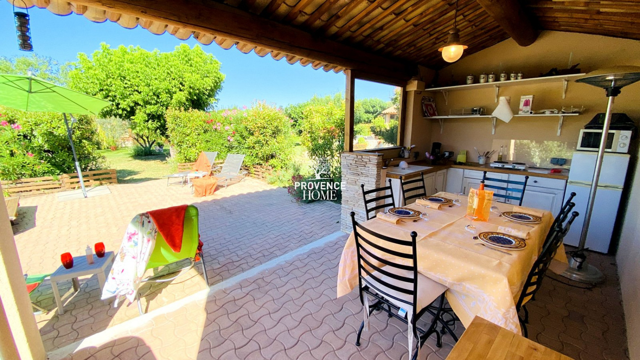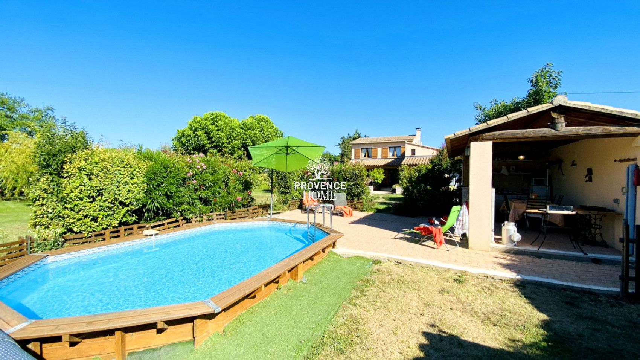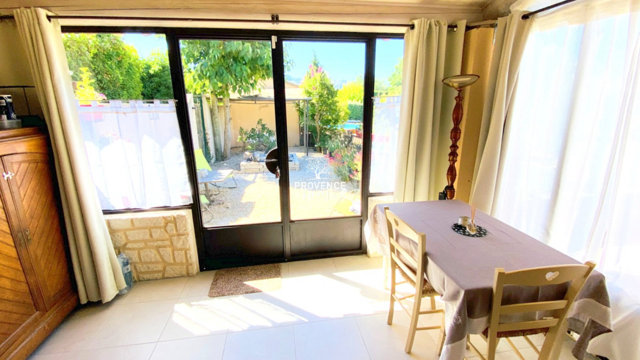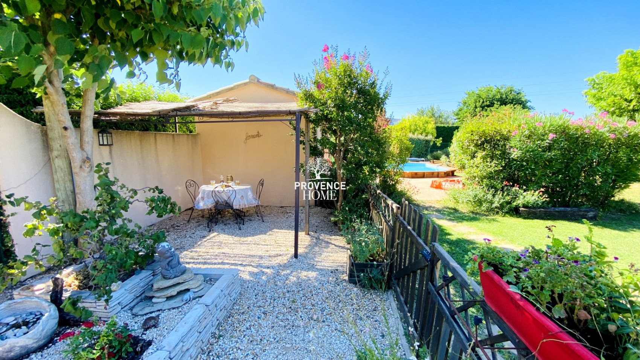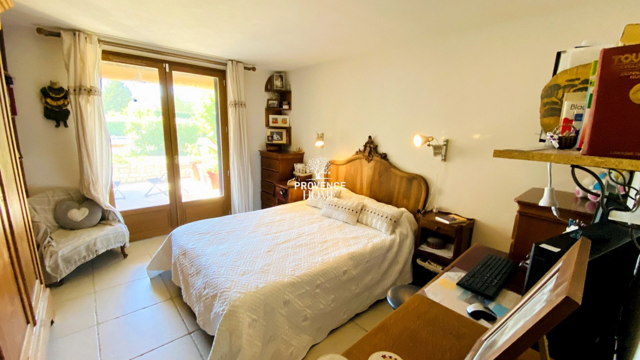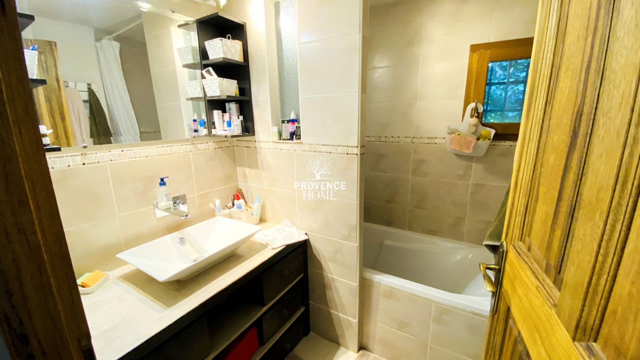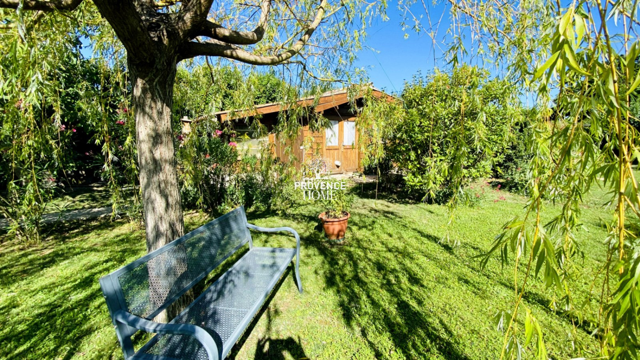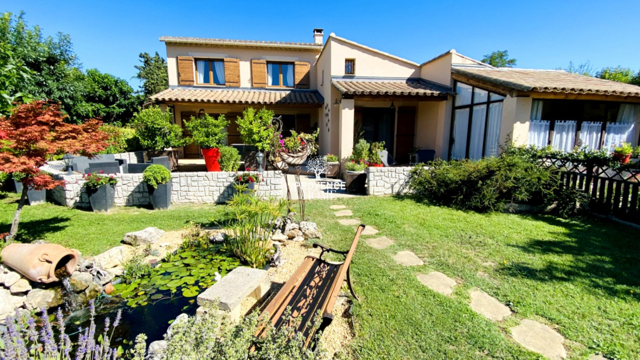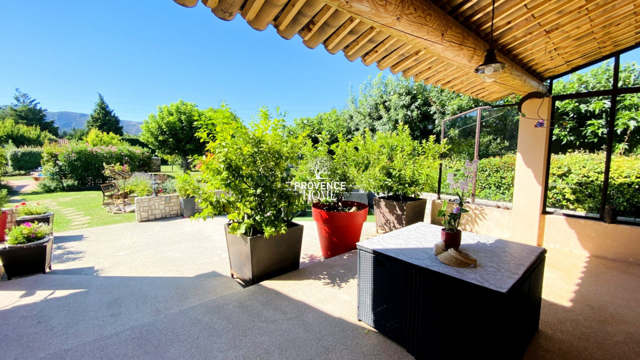| Level | Room | Surface |
|---|---|---|
| RDC | Salon-salle à manger | 45m² |
| RDC | Cuisine | 11m² |
| RDC | Cellier | 7m² |
| RDC | Buanderie+cave 15 m² | |
| RDC | Suite:chambre+s.d'eau-wc | 21m² |
| RDC | Véranda 10m²+hall 3m² | |
| RDC | Chambre 2 | 13m² |
| RDC | Salle de bain | 4m² |
| RDC | Wc2 | 1m² |
| RDC | Couloir+dégagement | 6m² |
| 1ER ETAGE: GITE | Chambre3+s.d'eau-wc+kichnette | 32m² |
| Combles stockage 20m² | ||
| DEPENDANCES | Pool-house 15m² | |
| Atelier 40m² | ||
| Chalet 27m² | ||
| 2 carports 24m² | ||
| Espace jaccuzzi 12m² |
FOR SALE: HOUSE WITH GITE AND OUTBUILDINGS, LOCATED IN THE VICINITY OF THE VILLAGE OF ROBION, OVERLOOKING THE LUBERON, IN PROVENCE
FOR SALE: HOUSE WITH GITE AND OUTBUILDINGS, LOCATED IN THE VICINITY OF THE VILLAGE OF ROBION, OVERLOOKING THE LUBERON, IN PROVENCE
-
 140 m²
140 m²
-
 2340 m²
2340 m²
-
 5 room(s)
5 room(s)
-
 3 bedroom(s)
3 bedroom(s)
-
 Pool
Pool
-
 Construction : 2012
Construction : 2012
Provence Home, our real estate agency in Oppède, is offering for sale:
Close to the village of Robion, a house that was renovated and rebuilt almost in its entirety in 2012, with a surface area of approximately 140 m², along with a gite and numerous outbuildings, located in the country yet not isolated, on 2,340 m² of enclosed land with a swimming pool and pool house.
HOUSE SURROUNDINGS:
A detached house at the end of a cul-de-sac, with an unobstructed view of the Luberon, without any facing neighbours, situated in the countryside of the village of Robion without being secluded, close to all shops and amenities, with quick access to the main roads.
HOUSE EXTERIOR:
The garden is a 2340-m² haven of greenery, trees, flowers and plants, which the owners have been fine-tuning and adding to over the years, since 2012. Several spaces and relaxation areas have been designed, such as the swimming pool area surrounded by a hedge. Together with its fully equipped outdoor kitchen, this space will help you to let go of your worries and enjoy evenings outside with friends and family.
A maze-like vegetable garden, a lounge area under the willow tree facing the wooden chalet and an additional jacuzzi area, a car park at the entrance with carports as well as several workshops all blend together perfectly to create a lovely, comfortable escape in Provence.
HOUSE INTERIOR:
On the ground floor, there is a 45-m² living room, a kitchen with a pantry, a bedroom suite with a shower room, a second bedroom with a separate bathroom, a laundry room, a wine cellar and 2 toilets.
On the first floor, a 32-m² gite with a living room, kitchenette and shower room and toilet can be used to accommodate guests or to generate rental income. The upper floor is accessible from inside and outside the house.
A 27-m² chalet, 40 m² of workshops, a swimming pool canopy with outdoor kitchen, two carports and a closed Jacuzzi shelter provide a very well-equipped set of outbuildings.
HOUSE FEATURES:
Reverse-cycle air conditioning
Fireplace
Water supply from L’Isle-sur-la-Sorgue Canal
Sewer system
Electric gate
ACCESS:
15 minutes from the A7 motorway, 40 minutes from Aix-en-Provence TGV station, and 50 minutes from Marseille Provence International Airport.
PROVENCE-HOME, Real Estate Agency in Luberon – contact@provence-home.com – +33 (0)4 90 74 54 47
Our Fee Schedule
* Agency fee : Agency fee included in the price and paid by seller.
Ce bien ne figure plus au catalogue car il a été vendu.
Performances Energy


Estimated annual energy expenditure for standard use: between 1 300,00€ and 1 810,00€ per year.
Average energy prices indexed to 04/08/2022 (subscription included)
Further information
- Ref 840101891
- Ref 25071403
- Property tax 1 752 €

