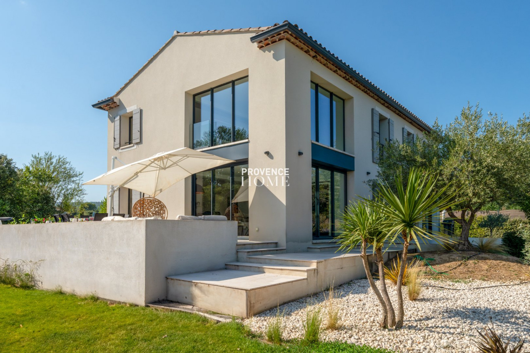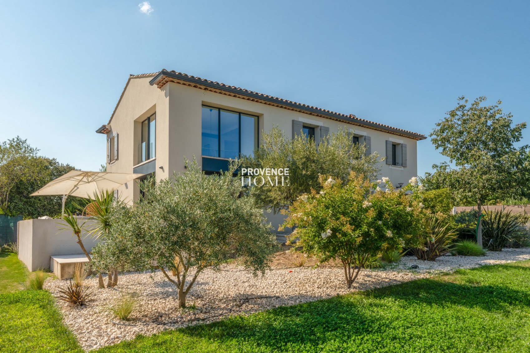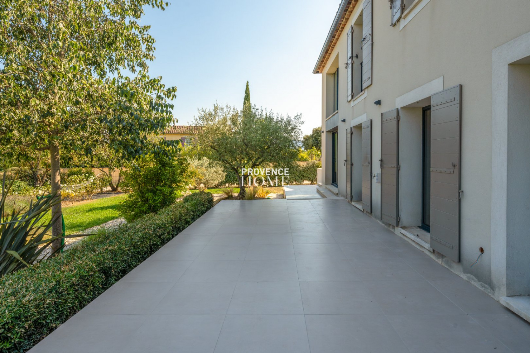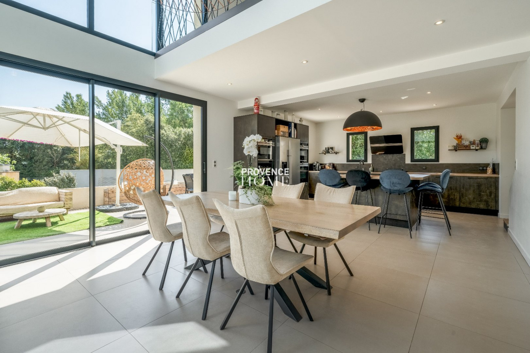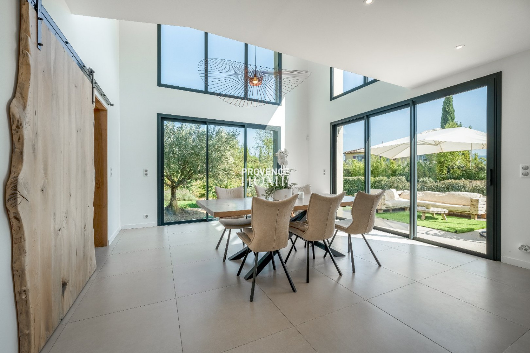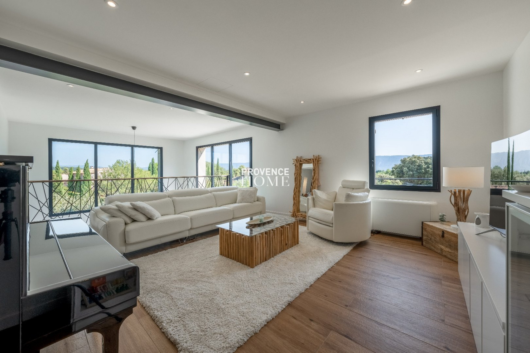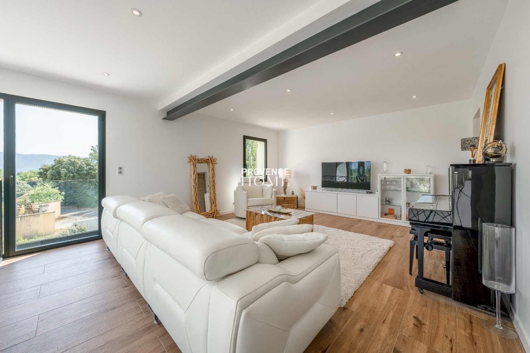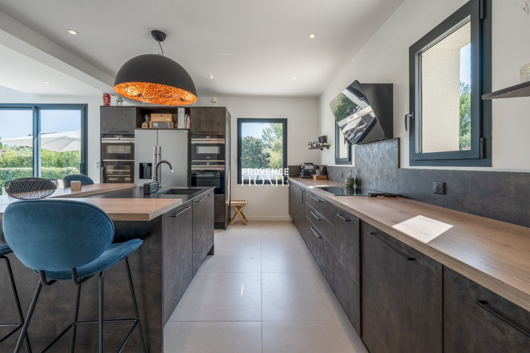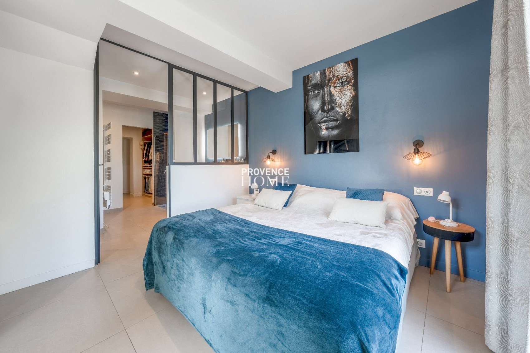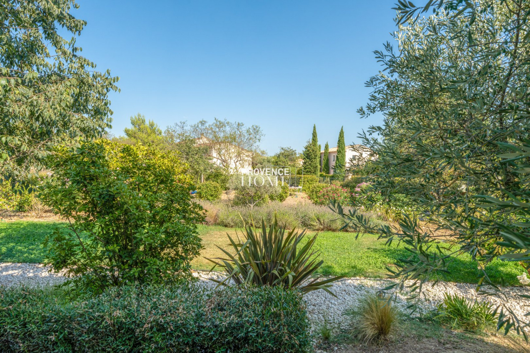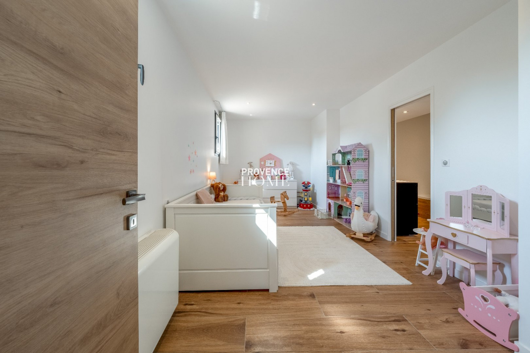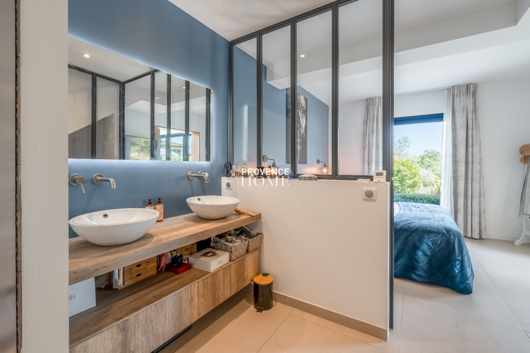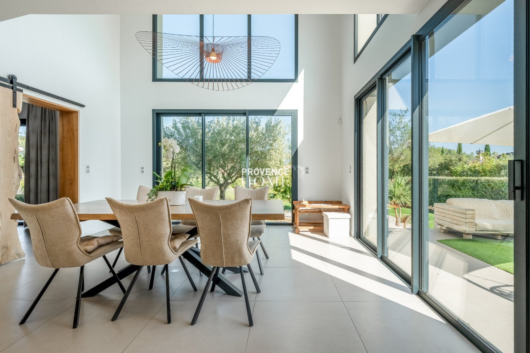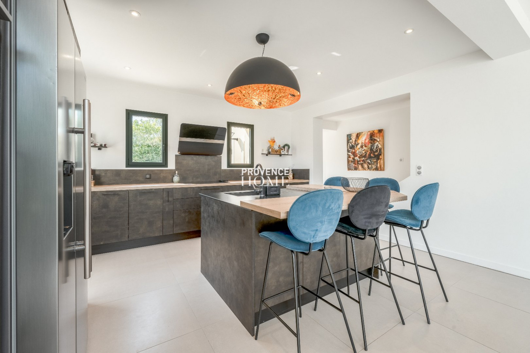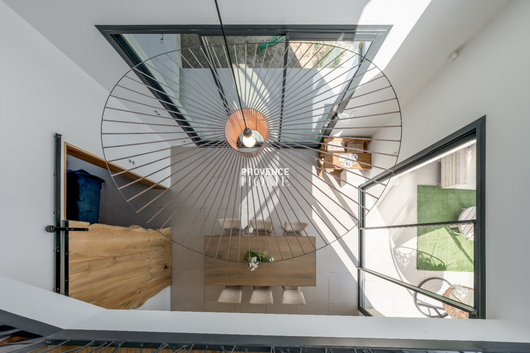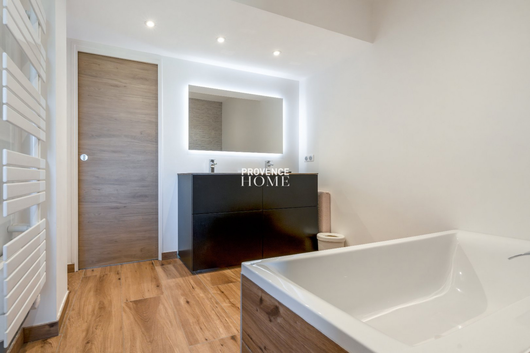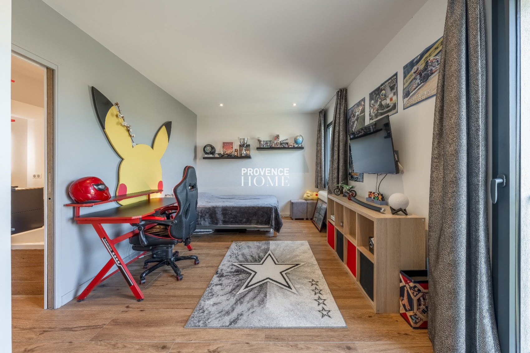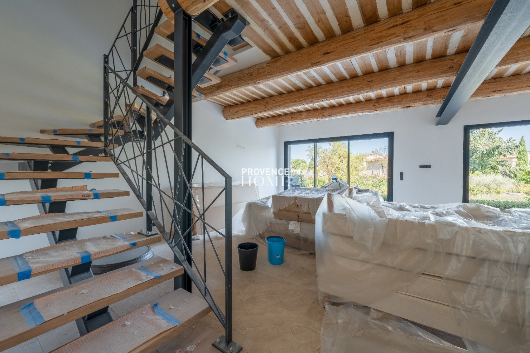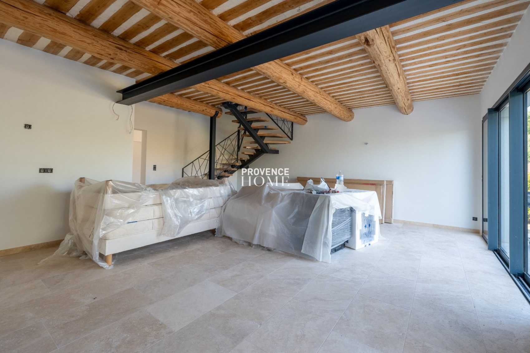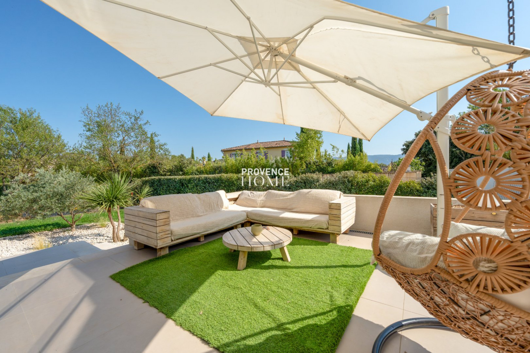| Level | Room | Surface |
|---|---|---|
| RDC | Salon/Séjour/Cuisine | 40m² |
| Suite parentale | 19.6m² | |
| Entrée | 4.5m² | |
| WC | 5.6m² | |
| Bureau | 8.8m² | |
| Buanderie | 7.3m² | |
| Dégagement | 3.2m² | |
| 1er étage | WC | 1.1m² |
| Chambre 2 | 18.5m² | |
| Salle de bain | 6.6m² | |
| Chambre 3 | 17.5m² | |
| Salon | 26.9m² | |
| RDC | Salon/Séjour/Cuisine | 38.5m² |
| Chambre 4 | 9.5m² | |
| Salle d'eau | 7.2m² | |
| 1er étage | Chambre 5 | 16m² |
| Chambre 6 | 9.9m² | |
| Salle d'eau | 5.3m² | |
| Degagements + Couloir | 18m² |
FOR SALE MODERN HOUSE WITH GUESTHOUSE IN CABRIÈRES D'AVIGNON LUBERON PROVENCE
FOR SALE MODERN HOUSE WITH GUESTHOUSE IN CABRIÈRES D'AVIGNON LUBERON PROVENCE
-
 264 m²
264 m²
-
 1795 m²
1795 m²
-
 6 bedroom(s)
6 bedroom(s)
-
 Pool
Pool
-
 Construction : 2008
Construction : 2008
Provence Home, the real estate agency of the Luberon, is offering for sale in Cabrières d’Avignon a beautiful modern house and its guesthouse, with a lovely view of the Luberon and within walking distance of the village.
SURROUNDINGS OF THE HOUSE
The property is located at the edge of the village, within walking distance to enjoy the shops or take the children to school. It is 5 minutes from Coustellet with its college, market, and shops, 10 minutes from Gordes, and 15 minutes from L’Isle sur la Sorgue. This house is ideally located, enjoying all the advantages of the countryside without being isolated.
EXTERIORS OF THE HOUSE
Situated in a residential area, this property consists of two independent parts, appealing with its view and spaciousness. The approximately 2000 sqm garden is well-maintained, beautifully landscaped, and features relaxation areas like the terrace along the house and a children’s play area. The plot is ideal for installing a pool, perfect for enjoying sunny days and relaxing in tranquility. The driveway offers generous space with a garage and parking area for numerous vehicles.
INTERIORS OF THE HOUSE
The main part, with a living area of approximately 160 sqm, offers on the ground floor a beautiful entrance leading to a spacious 50 sqm kitchen-dining area, opening onto the terrace through large bay windows, bringing exceptional brightness to the whole house. This level also includes a master suite with direct access to the terrace, separate toilets, and access to the garage/laundry room from the kitchen.
Upstairs, the landing leads to an office, two bedrooms (one with a shower, the other with a bathtub), and an independent toilet. A winter living room on the mezzanine offers a breathtaking view of the Luberon and elegantly overlooks the ground floor, adding a touch of modernity and charm to the whole.
Built in 2018, the house boasts high-quality finishes and materials.
The second building, which only requires a few finishing touches, offers approximately 87 sqm and features a large living-kitchen area and a master suite on the ground floor. The upper floor has two additional bedrooms sharing a bathroom.
This property is ideal for a family wishing to live in a lively village, active all year round, and offers the possibility to rent the guesthouse seasonally to generate income or use it as a guest house.
HOUSE FEATURES
Underfloor heating and cooling
Convector fan
Main drainage
City water
Approximately 60 sqm terrace
Fiber optic
Electric car charger
Automatic watering system
Perimeter alarm
ACCESS
Within walking distance to the village of Cabrières d’Avignon, 45 minutes from Avignon TGV station, and 55 minutes from Marseille Provence International Airport.
PROVENCE HOME, sale of charming and prestigious properties – contact@provence-home.com +33 (0)4 90 74 54 47
Our Fee Schedule
* Agency fee : Agency fee included in the price and paid by seller.
Ce bien ne figure plus au catalogue car il a été vendu.
Performances Energy


Estimated annual energy expenditure for standard use: between 1 230,00€ and 1 730,00€ per year.Average energy prices indexed to the years 2021, 2022 and 2023 (subscription included)
Further information
- Ref 840102411
- Ref 25071702
- Property tax 2 300 €
Parts descriptions
to a friend
Please try again



