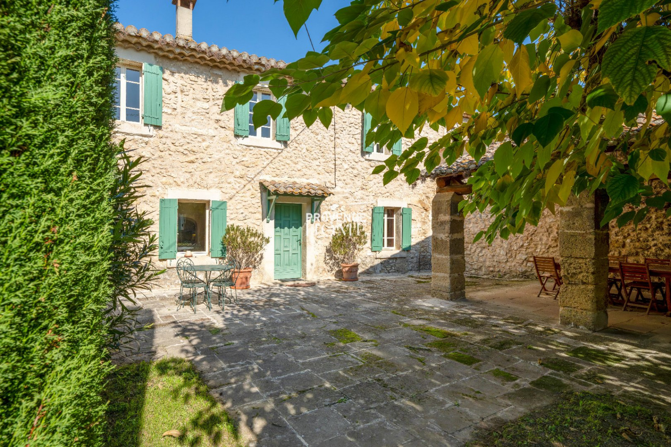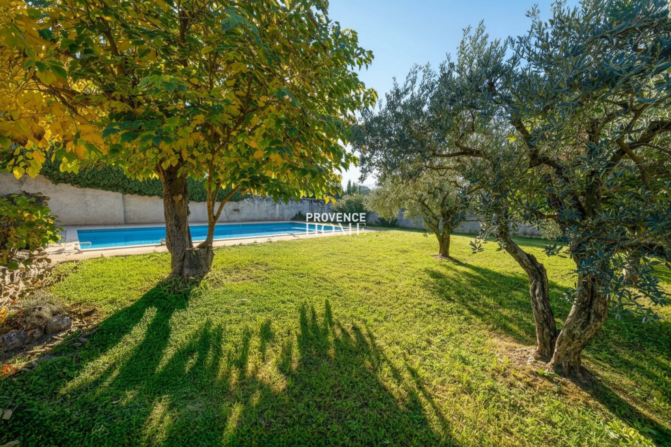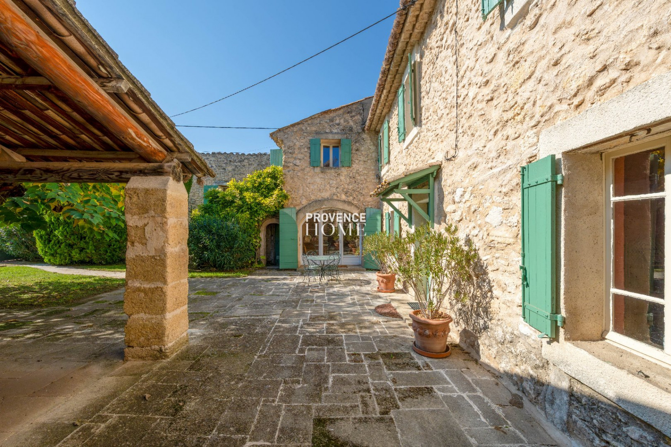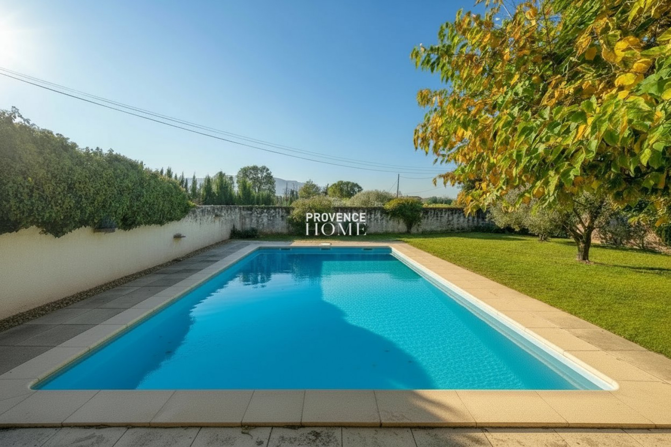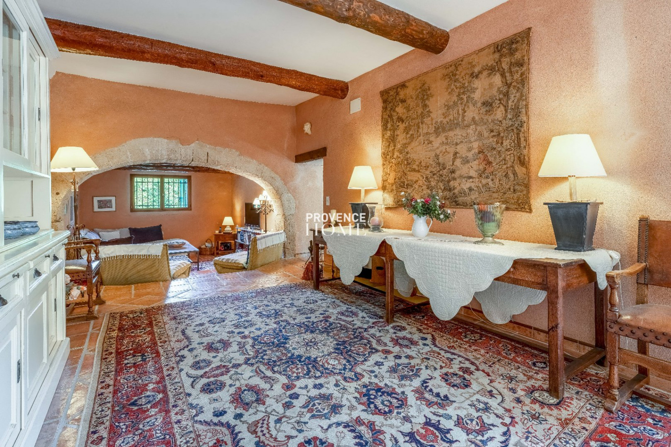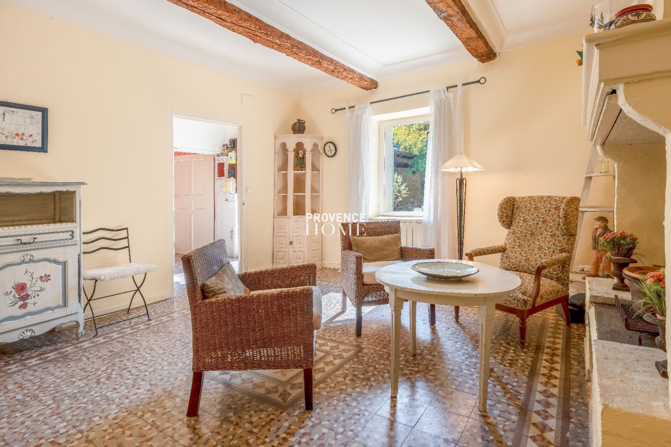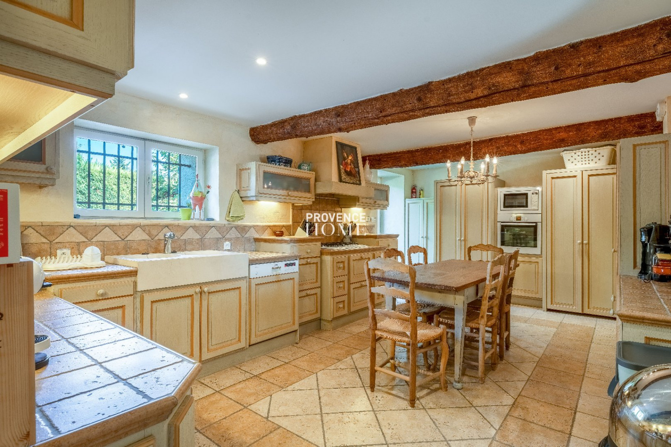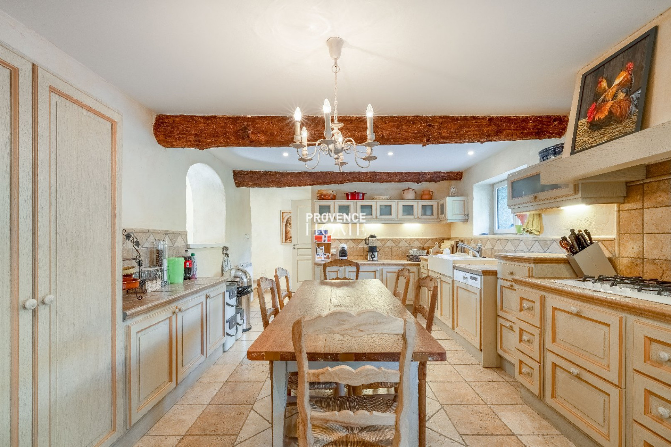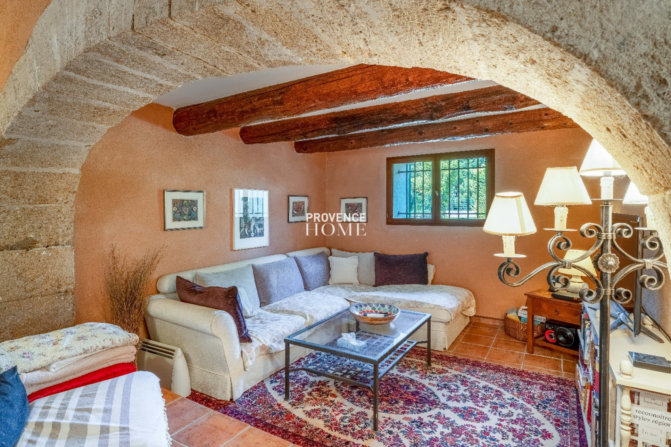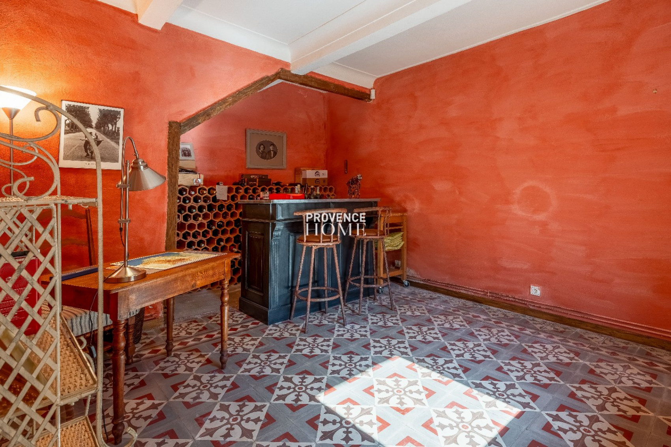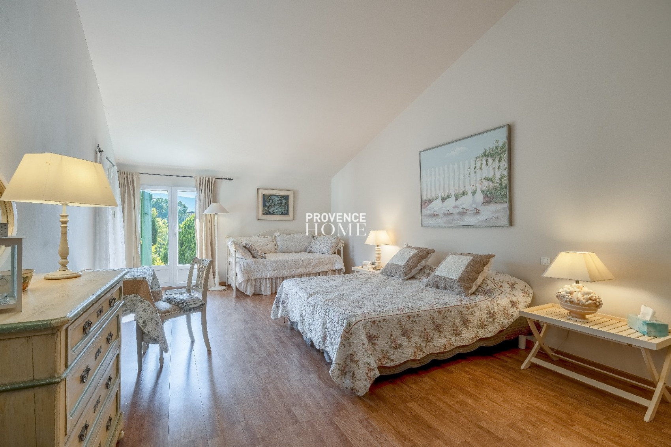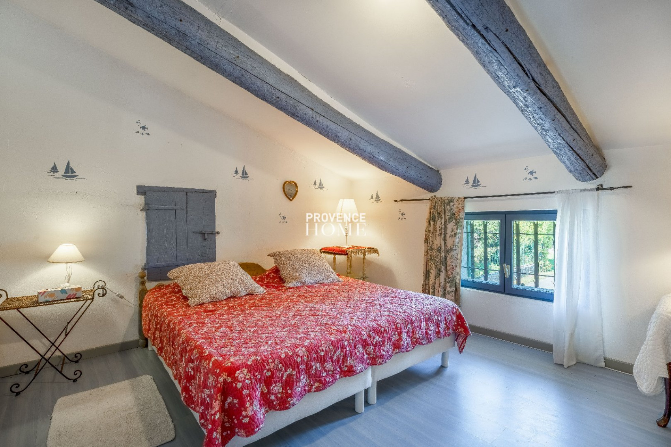| Level | Room | Surface |
|---|---|---|
| RDC | Entrée | 8.7m² |
| Salle à manger | 19m² | |
| Salon | 21.5m² | |
| Cuisine dinatoire | 24.35m² | |
| Hall cuisine | 1.7m² | |
| WC invités | 2.8m² | |
| Salon | 47.5m² | |
| Studio indépendant | 9.85m² | |
| Atelier 15.6m2 | ||
| 1er étage | Chambre 1 | 14m² |
| Chambre 2 | 15.4m² | |
| Dressing | 8m² | |
| Salle de bain | 21.9m² | |
| Chambre 3 | 8.4m² | |
| Chambre 4 | 15.77m² | |
| Salle d'eau | 2.9m² | |
| Couloir | 19m² | |
| Chambre 5 | 27.5m² | |
| Dépendance | Garage 40m2 |
Restored character mas with swimming pool and views over the luberon
Restored character mas with swimming pool and views over the luberon
-
 270 m²
270 m²
-
 970 m²
970 m²
-
 8 room(s)
8 room(s)
-
 6 bedroom(s)
6 bedroom(s)
-
 Pool
Pool
-
 Construction : 1890
Construction : 1890
Provence Home, the Luberon real estate agency, offers for sale, in the immediate vicinity of the village of Robion, a restored character mas dating from the 1890s, set on approximately 1,000 sqm of land with around 270 sqm of living space, plus a large garage. This charming property is arranged around a pleasant inner courtyard and a lovely swimming pool area, with open views towards the Luberon as a backdrop.
SURROUNDINGS OF THE PROPERTY
Located in the agricultural countryside of Robion, in the heart of the Luberon, this authentic mas enjoys a bucolic and unspoilt environment. Set back from the road, within a small hamlet of a few former stone houses, it offers a lifestyle that is both peaceful and lived-in. With no overlooking neighbours and a south-facing aspect, the property benefits from open views over the Luberon massif while remaining close to the village shops and amenities.
OUTDOOR AREAS
Set on an enclosed plot of approximately 1,000 sqm, the property features carefully landscaped outdoor spaces combining Provençal charm with everyday comfort. A beautiful shaded inner courtyard creates a warm and intimate atmosphere, ideal for outdoor dining and relaxing. A summer kitchen, a large garage and a protected 8 x 4 m swimming pool area complete the setting. These harmonious and well-designed outdoor areas invite you to fully enjoy outdoor living under the Provençal sun.
INTERIOR SPACES
Offering approximately 270 sqm of living space, the mas underwent a high-quality restoration around twenty years ago, combining period character with modern comfort.
The ground floor opens onto an entrance hall leading, on one side, to a room currently arranged as a bar, which could easily be converted into a study or library, and on the other, to a warm and inviting living room with fireplace. A spacious, fully equipped contemporary kitchen with dining area extends into a large, light-filled living room opening onto the inner courtyard. Guest toilets complete this level.
Upstairs, the sleeping area comprises five bedrooms, including a master suite, a large bathroom and a storage room.
An independent outbuilding, accessible directly from the outside, has been converted into a studio with kitchenette, shower room and WC, providing an ideal solution for hosting family or guests in complete privacy.
This rare property, full of undeniable charm, will appeal to lovers of old stone and authenticity, seeking a non-isolated rural setting close to the most beautiful hilltop villages of the Luberon.
PROPERTY FEATURES
Mains water, fibre optic internet
Gas central heating
Non-compliant septic system
8 x 4 m swimming pool
Covered terrace / summer kitchen
Independent studio
Large garage
ACCESS
Close to the centre of the village of Robion, 15 minutes from L’Isle-sur-la-Sorgue, 40 minutes from Avignon TGV station and 50 minutes from Marseille Provence International Airport.
PROVENCE HOME – Charming and prestigious property sales
contact@provence-home.com
– +33 (0)4 90 74 54 47
Our Fee Schedule
* Agency fee : Agency fee included in the price and paid by seller.
Performances Energy


Estimated annual energy expenditure for standard use: between 6 222,00€ and 8 418,00€ per year.Average energy prices indexed to the years 2021, 2022 and 2023 (subscription included)
Further information
- Ref 840102806
- Ref 25071917
- Property tax 2 973 €

