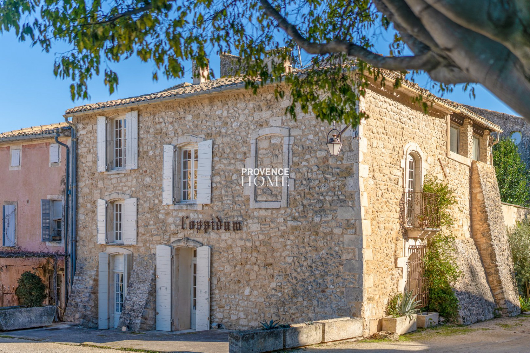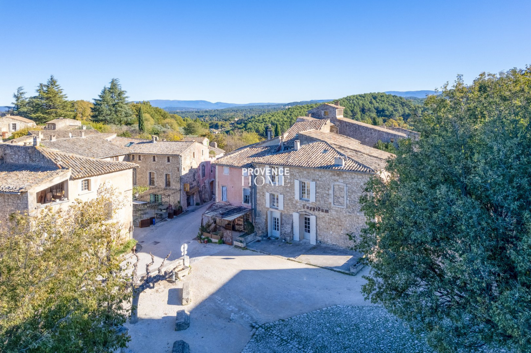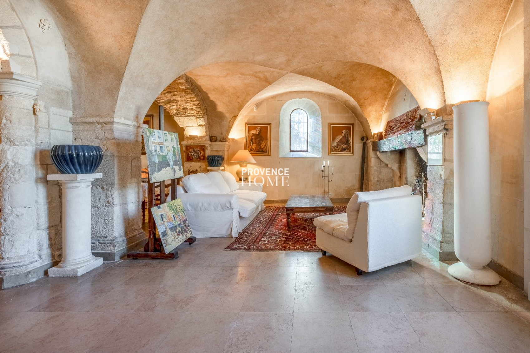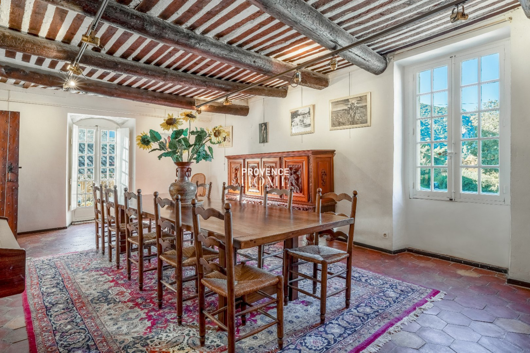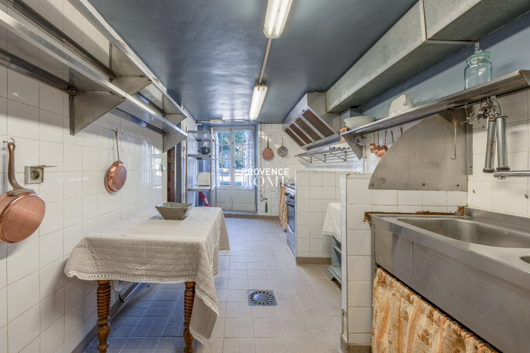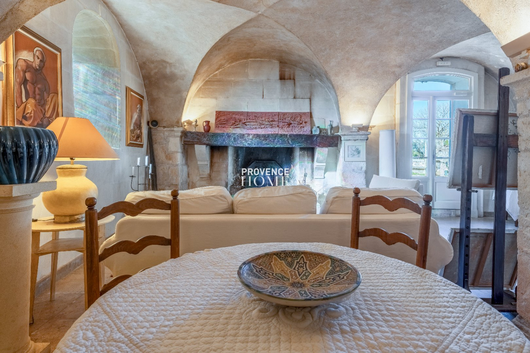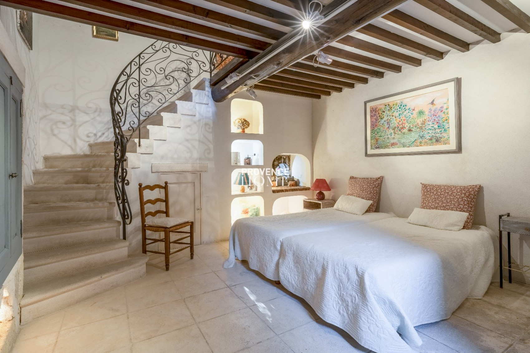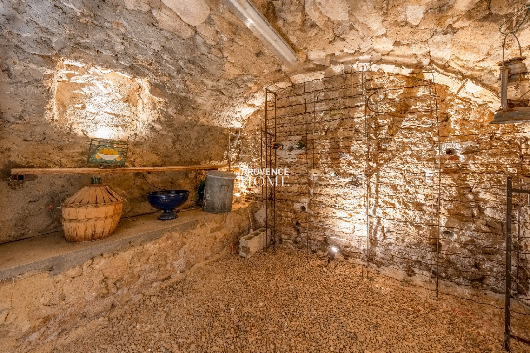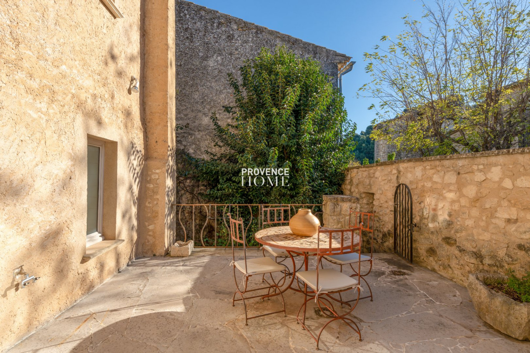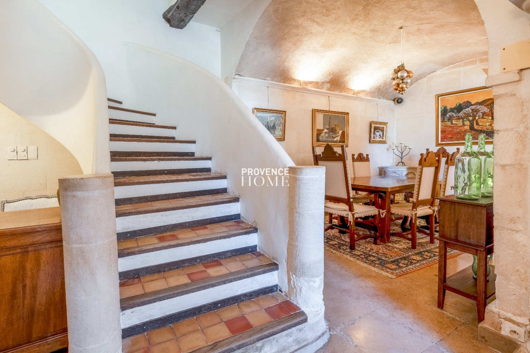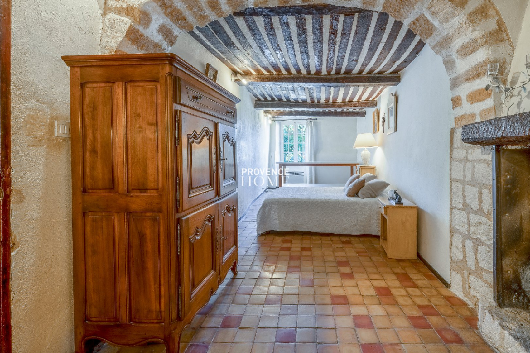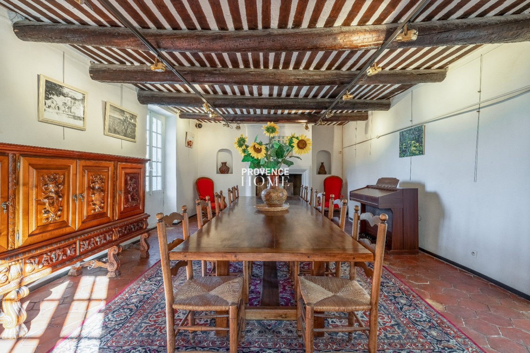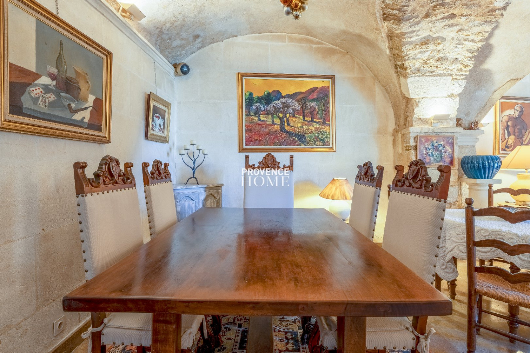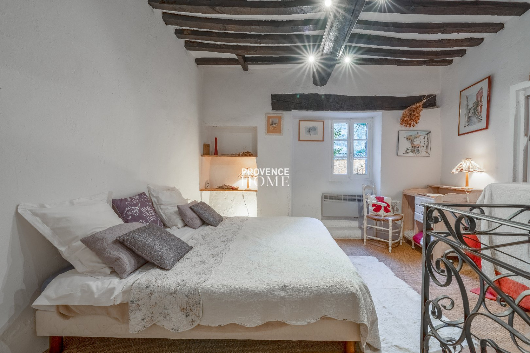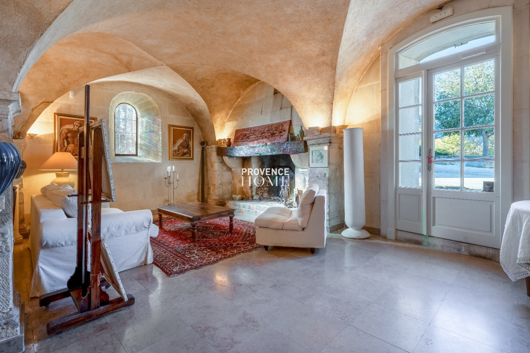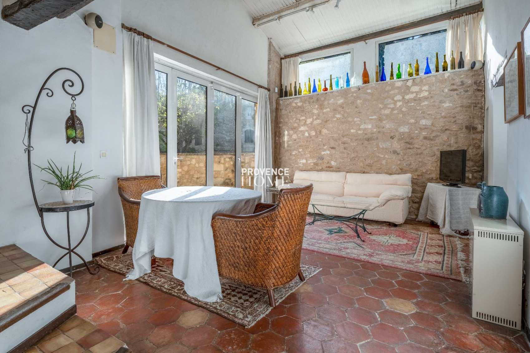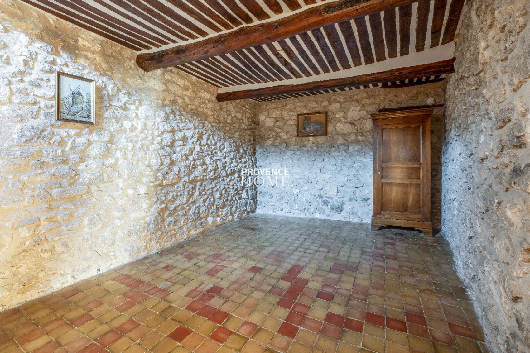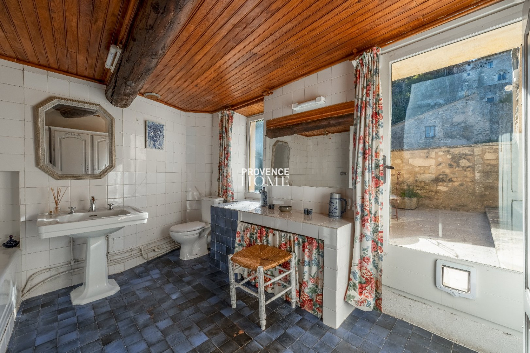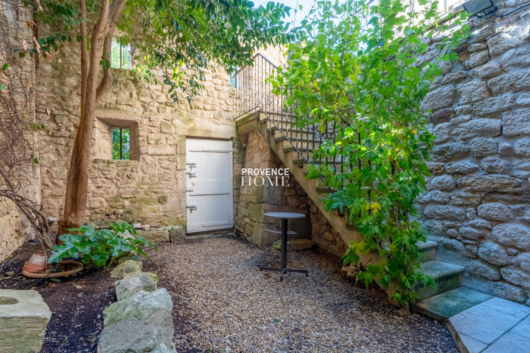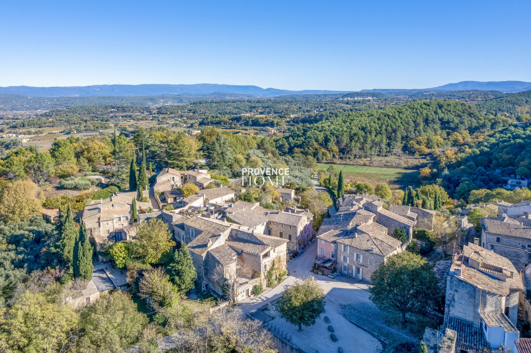| Level | Room | Surface |
|---|---|---|
| RDC | SALON/SÉJOUR | 59.2m² |
| RDC | CUISINE+CELLIER | 20.52m² |
| RDC | CAVE N°1 8m² | |
| RDC | CHAMBRE 1 | 15.13m² |
| RDC | KICHNETTE+SALLE D'EAU | 15.57m² |
| RDC | 2 WC+LAVE MAINS | 9.35m² |
| 1er ÉTAGE | CHAMBRE 2 | 15.8m² |
| 1er ÉTAGE | SALLE DE BAIN | 10.35m² |
| 1er ÉTAGE | DRESSING | 7.63m² |
| 1er ÉTAGE | CHAMBRE 3 | 26.33m² |
| 1er ÉTAGE | SALON N°2 | 19.92m² |
| 1er ÉTAGE | SALLE À MANGER | 38.56m² |
| 2nd ÉTAGE | CHAMBRE 4 | 18.31m² |
| 2nd ÉTAGE | CHAMBRE 5 | 17.36m² |
| 2nd ÉTAGE | CHAMBRE 6 | 17.18m² |
| 2nd ÉTAGE | SALLE DE BAIN N°2 | 12.24m² |
| 2nd ÉTAGE | GRENIER 36 m² | |
| 3ème ÉTAGE | SAUNA 17m² | |
| 3ème ÉTAGE | TERRASSE 12m² | |
| SOUS-SOL | CAVE N°2 12m² |
FOR SALE 15th-CENTURY TOWNHOUSE WITH INNER GARDEN AND PANORAMIC TERRACE IN OPPEDE LUBERON PROVENCE
FOR SALE 15th-CENTURY TOWNHOUSE WITH INNER GARDEN AND PANORAMIC TERRACE IN OPPEDE LUBERON PROVENCE
-
 303 m²
303 m²
-
 200 m²
200 m²
-
 10 room(s)
10 room(s)
-
 6 bedroom(s)
6 bedroom(s)
-
 Pool
Pool
-
 Construction : 1490
Construction : 1490
Provence Home, the real estate agency of the Luberon, is offering for sale a 15th-century townhouse located in the heart of the Luberon Regional Natural Park.
In the very heart of a listed and protected hilltop village, this magnificent 15th-century building once home to an artist painter has preserved its period features: traditional windows, solid wooden entrance door, vaulted cellars, and stone corbels.
Facing due south, with an inner garden and two panoramic terraces, the property enjoys an exceptional setting in a classified and peaceful village, ideally located at the starting point of numerous hiking trails.
SURROUNDINGS OF THE PROPERTY
Located in the heart of the historic village, access to the property is through a pedestrian square, with two private parking spaces reserved for residents. The village offers a few local shops and amenities, adding to the charm of everyday life.
OUTDOOR SPACES OF THE PROPERTY
The inner garden, situated on the ground floor, leads to a terrace on the first floor accessible by a stone staircase. This terrace offers a breathtaking view of the ancient fortified village and the Luberon mountain range.
A unique setting for lovers of authenticity, art, history, and nature.
INTERIOR SPACES OF THE PROPERTY
With its four independent entrances, the townhouse is spread over four half-levels, offering the possibility to operate as a guesthouse.
Ground floor : a large 60 sqm living room, enhanced by vaulted arches, forms the central feature of this level. A professional kitchen with pantry, a cellar, and an independent apartment with kitchenette, bedroom, shower room, and toilet complete the ensemble.
First floor : accessible from inside or through the outdoor terrace, this level offers a living room, dining room, and two bedrooms, each with its own bathroom and dressing room.
Second floor : composed of a large suite with bathroom, two individual bedrooms, and an attic ready to be converted according to your needs.
Roof terrace : at the very top of the building, a sauna area has been fitted out. This unique space, with its semi-covered panoramic terrace, offers spectacular views and invites you to dream under the stars.
FEATURES OF THE PROPERTY:
Electric heating
Main sewage system
Stone fireplaces
2 panoramic terraces
2 private parking spaces
ACCESS :
Close to villages with all amenities and a lively town in the Luberon, 45 minutes from Avignon TGV station, 1 hour from Marseille Provence International Airport, and 30 minutes from Avignon Airport.
PROVENCE HOME, Real Estate Agency in Oppède, Luberon (Vaucluse)
+33 (0)4 90 74 54 47 – contact@provence-home.com
Our Fee Schedule
* Agency fee : Agency fee included in the price and paid by seller.
Performances Energy


Estimated annual energy expenditure for standard use: between 5 780,00€ and 7 860,00€ per year.
Average energy prices indexed to 01/01/2021 (subscription included)
Further information
- Ref 840102140
- Ref 25071748
- Property tax 3 200 €

