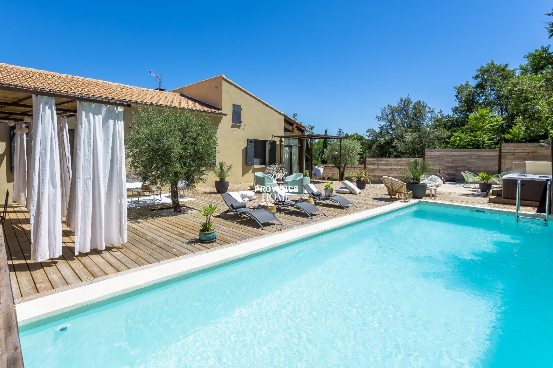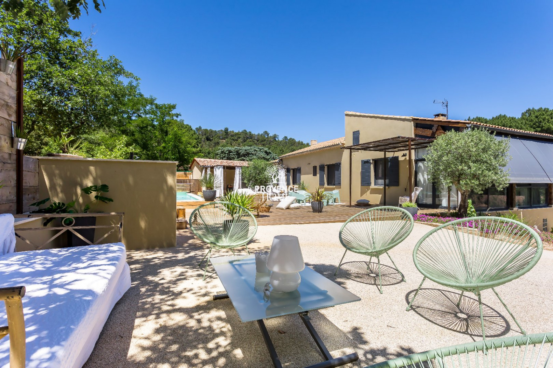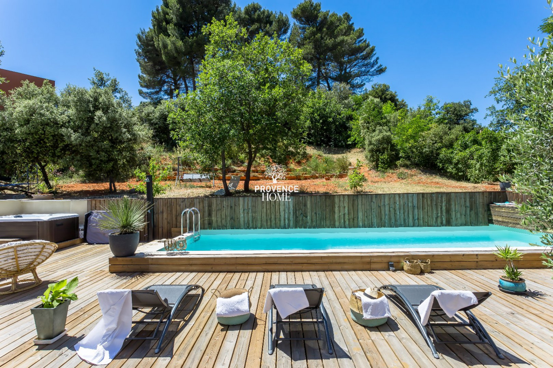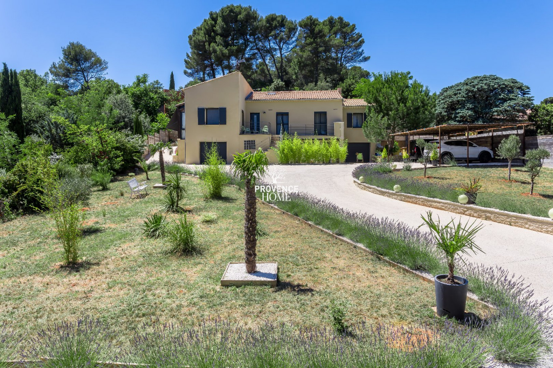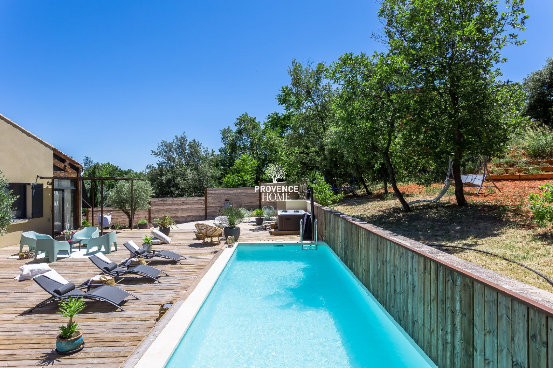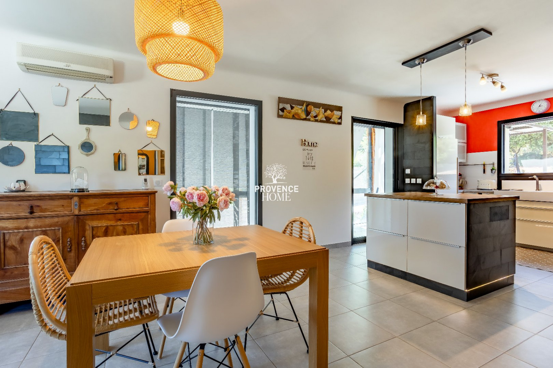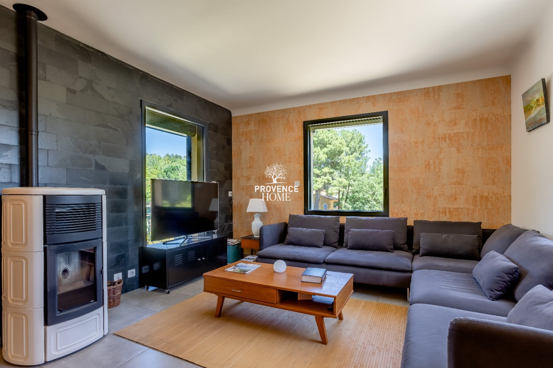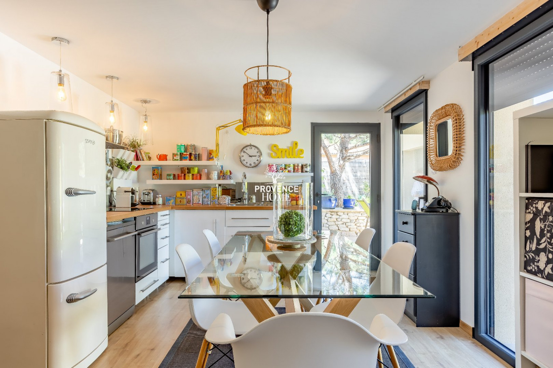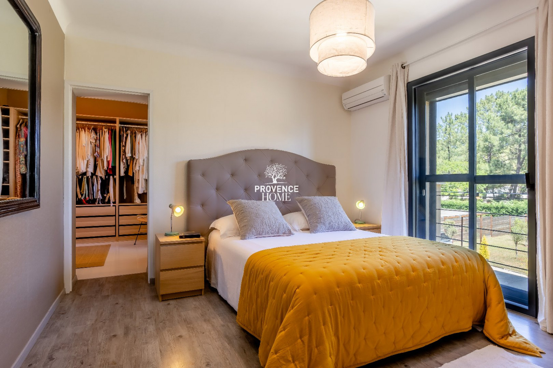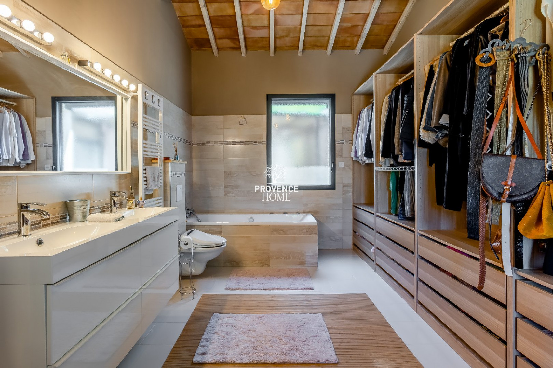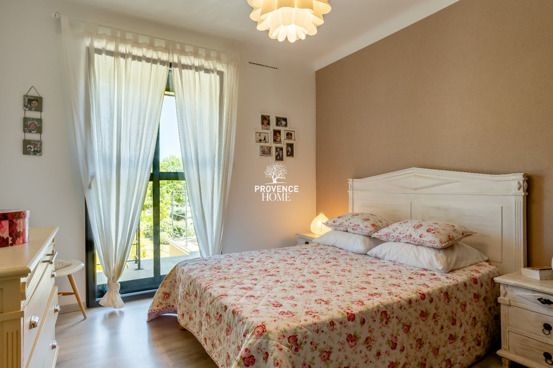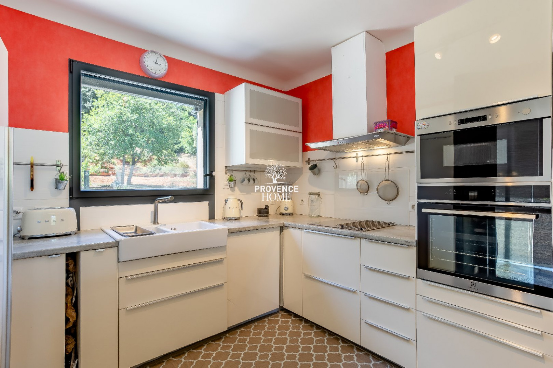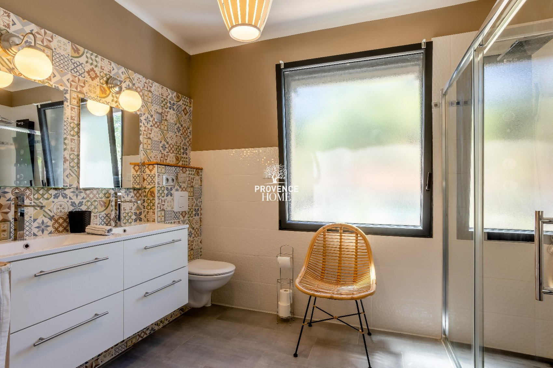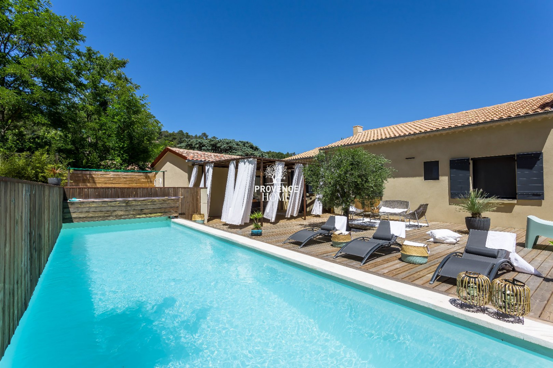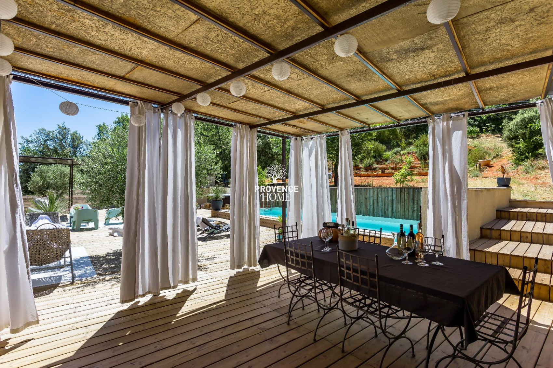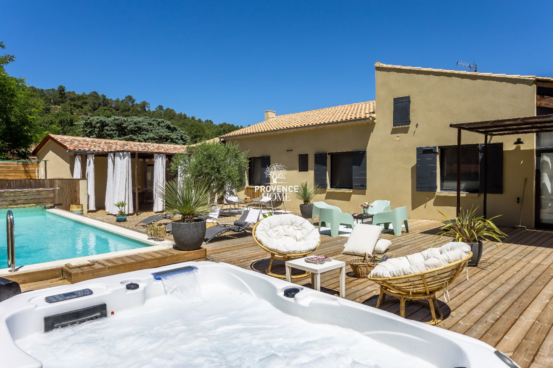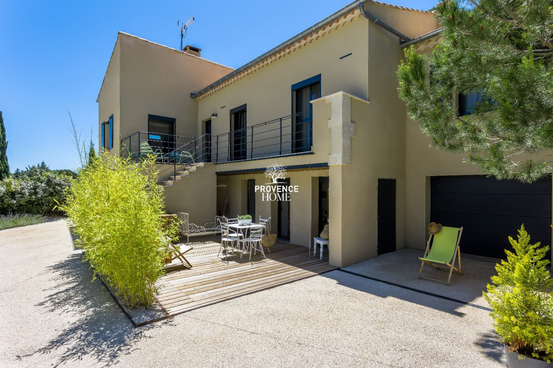| Level | Room | Surface |
|---|---|---|
| Habit. principale | ||
| RDC | Véranda | 13m² |
| RDC | Séjour - cuisine | 43m² |
| RDC | Dégagement | 6m² |
| RDC | WC | 1m² |
| RDC | Chambre 1 | 15m² |
| RDC | SdDouche | 7m² |
| RDC | Chambre 2 | 11m² |
| RDC | Suite parentale 3 | 30m² |
| RDC | Appartement dans dépendance | 34m² |
| Gîte | ||
| RDC | Séjour climatisé avec cuisine équipée | 28.5m² |
| RDC | Chambre avec SdB | 13m² |
| RDC | Garage 1 | |
| RDC | Garage 2 + remise | |
| RDC | Buanderie | 13m² |
| RDC | Local jardin/technique |
FOR SALE: PROPERTY NEAR THE VILLAGE OF ROUSSILLON LUBERON PROVENCE
FOR SALE: PROPERTY NEAR THE VILLAGE OF ROUSSILLON LUBERON PROVENCE
-
 215 m²
215 m²
-
 2300 m²
2300 m²
-
 9 room(s)
9 room(s)
-
 5 bedroom(s)
5 bedroom(s)
-
 Pool
Pool
-
 Construction : 1973
Construction : 1973
Provence Home, real estate agency, is offering to sale within walking distance of Roussillon, a fully renovated house with a large garden, swimming pool, jacuzzi, 2 gites and 2 garages.
PROPERTY SURROUNDINGS
The house is located in a very popular Luberon village, at the heart of the famous Colorado Provençal. Thanks to the hilltop setting, you can enjoy an unobstructed view and a peaceful environment that is not isolated.
PROPERTY EXTERIOR
Once you have entered via the automated iron gate, discover the 2300-sqm landscaped garden with a swimming pool equipped with a roller cover and an automatic chlorine dispenser, and a jacuzzi. The shady garden is ideal for relaxing. This property, made up of 2 buildings, has outstanding views and outside spaces.
PROPERTY INTERIOR
The main building, with a living area of approx. 130 sqm, features a beautiful entrance hall leading to a 43-sqm living room-kitchen-dining area heated by a pellet stove and air conditioned, topped off by a 13-sqm veranda.
The sleeping area has 3 bedrooms, including a 30-sqm air-conditioned master suite with a walk-in wardrobe, and a bathroom with a whirlpool bath. A shower room with its own toilet completes this space.
The other building is about 42 sqm and includes a living room-kitchen and a bedroom with a bathroom. The fully fitted and air conditioned gite has access to the pool-house, which opens onto the large wooden terrace and the swimming pool.
In addition, there is a 34-sqm apartment with a living room/kitchen and a bedroom with shower room.
This lovely home is in excellent condition and situated in a sought-after village in the Luberon. It would make the perfect main home or family holiday home.
PROPERTY FEATURES
Wood pellet stove
Double water supply
Air-conditioning
Sewer system
10 × 3-m pool with roller cover and automatic chlorine diffuser
Terrace
Electric gate
2 garages
Water softener
Roller shutters
ACCESS
Within walking distance of a picturesque village with amenities, 45 minutes from Avignon TGV station and 1 hour from Marseille Provence International Airport.
PROVENCE-HOME, luxury estate for sale in the Luberon
+33 (0)4 90 74 54 47 – contact@provence-home.com
* Agency fee : Agency fee included in the price and paid by seller.
Performances Energy


Estimated annual energy expenditure for standard use: between 1 860,00€ and 2 590,00€ per year.
Average energy prices indexed to 30/06/2022 (subscription included)
Further information
- Ref 840101861
- Ref 25071619
- Property tax 2 203 €

