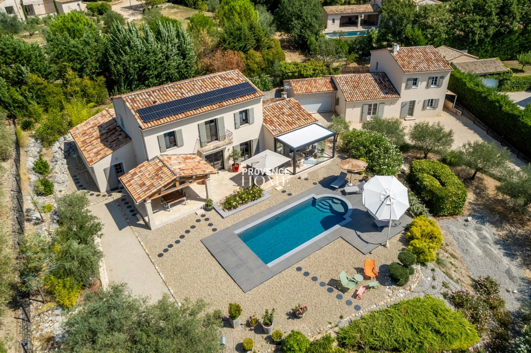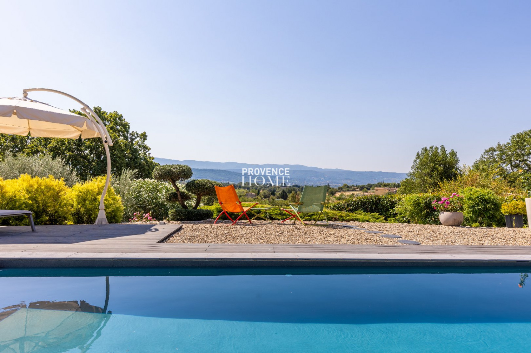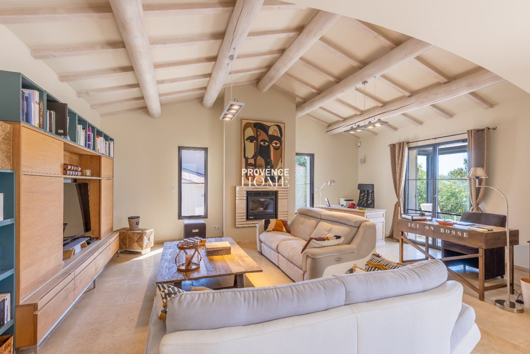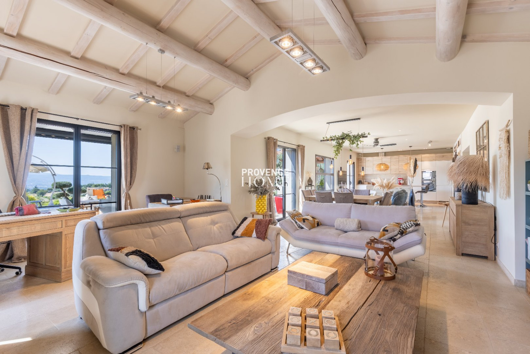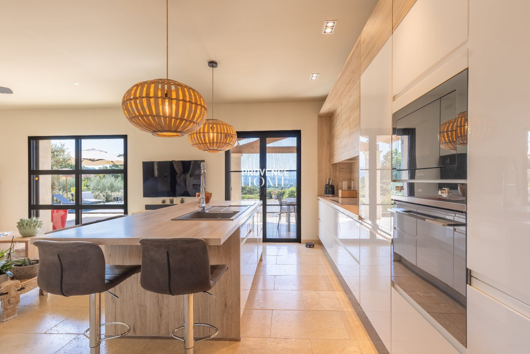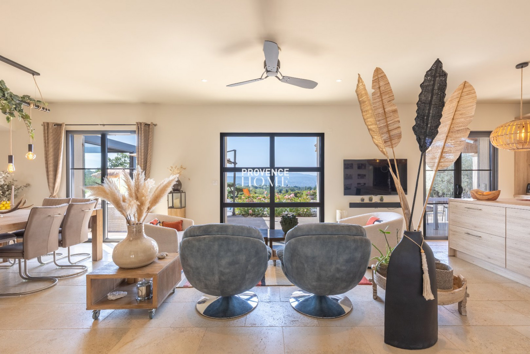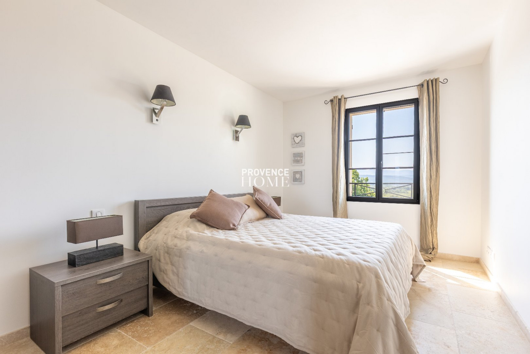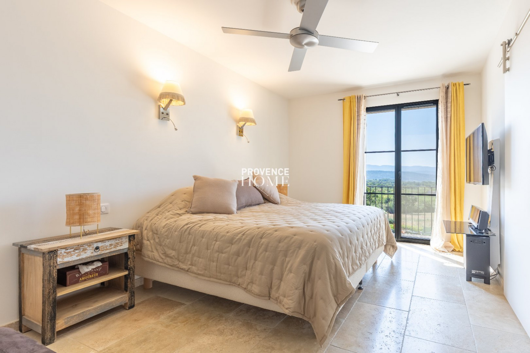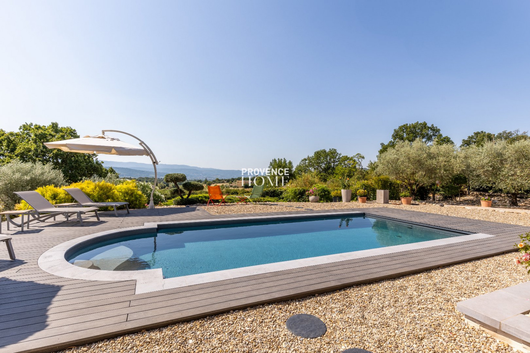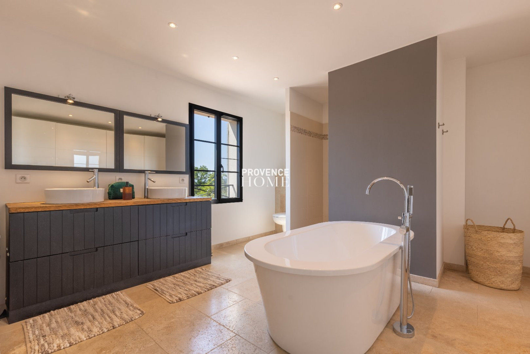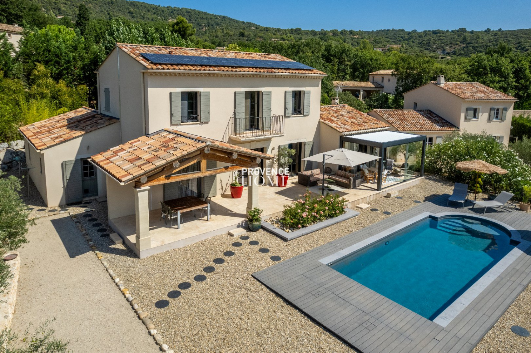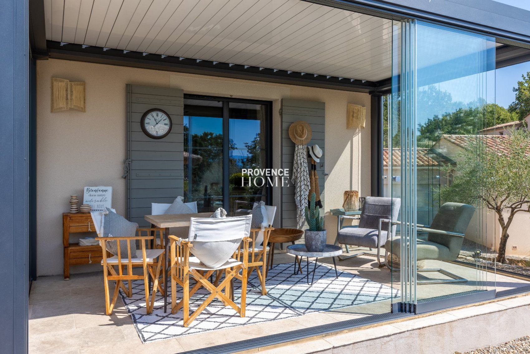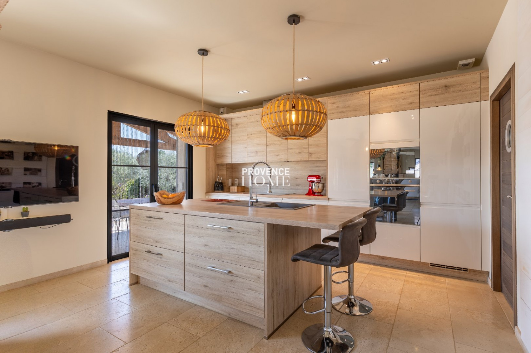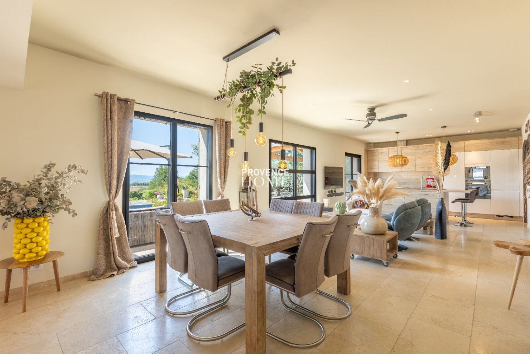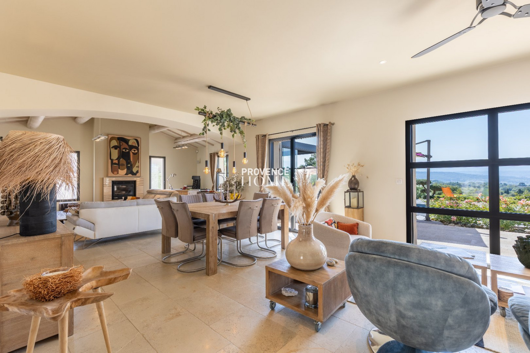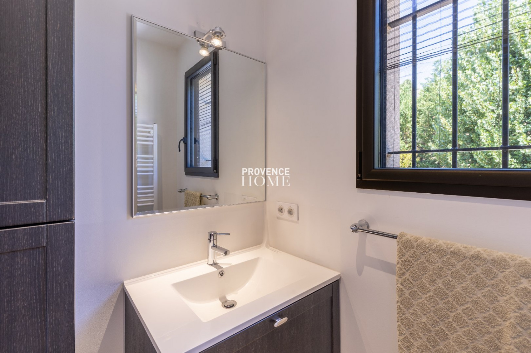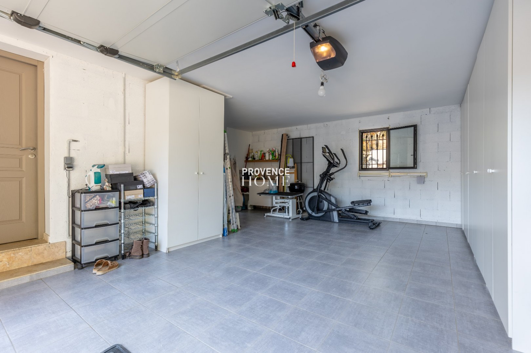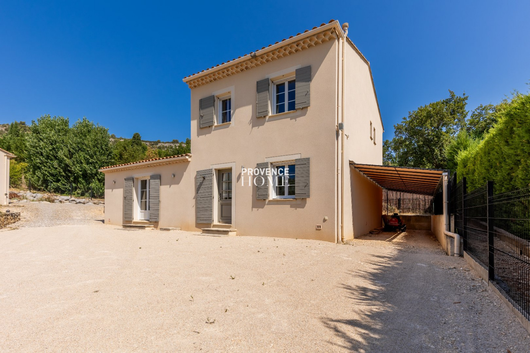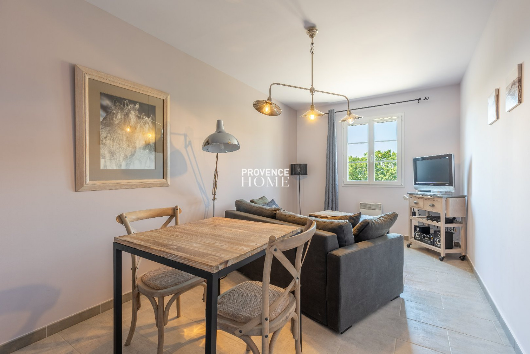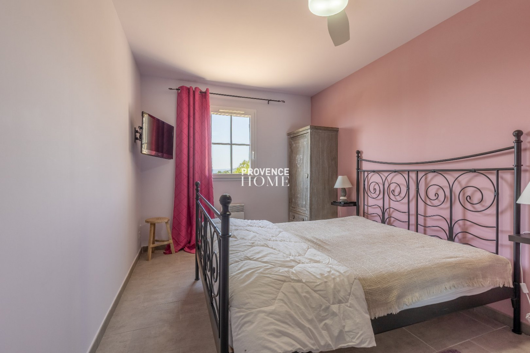| Level | Room | Surface |
|---|---|---|
| MAISON PRINCIPALE | ||
| RDC | Hall d'entrée, vestibule et wc invités | 14.27m² |
| Salon/Séjour/Cuisine | 77.28m² | |
| Pergola bioclimatique | 13.53m² | |
| Cellier et buanderie | 8.15m² | |
| 1er étage | Palier | 4.38m² |
| Chambre parentale | 29.5m² | |
| Chambre 2 | 13.43m² | |
| Chambre 3 | 14.81m² | |
| Salle d'eau | 3.4m² | |
| Wc | 2m² | |
| GARAGE | ||
| BATIMENT 2 | ||
| RDC | Vaste pièce avec wc à aménager | 110m² |
| 1er étage | Cuisine | 9.05m² |
| Séjour | 13.53m² | |
| Chambre 1 | 13.23m² | |
| Salle d'eau et wc | 4.05m² | |
FOR SALE PROPERTY WITH 2 HOUSES PANORAMIC VIEWS SAINT-SATURNIN-LÈS-APT LUBERON PROVENCE
FOR SALE PROPERTY WITH 2 HOUSES PANORAMIC VIEWS SAINT-SATURNIN-LÈS-APT LUBERON PROVENCE
-
 330 m²
330 m²
-
 2000 m²
2000 m²
-
 9 room(s)
9 room(s)
-
 4 bedroom(s)
4 bedroom(s)
-
 Pool
Pool
-
 Construction : 2012
Construction : 2012
Provence Home, the Luberon real estate agency, is offering for sale a recent 300 sqm property on a 2,000 sqm landscaped plot, comprising a main house and a second dwelling, in an exceptional setting near the village of Saint-Saturnin-lès-Apt, with peace, privacy, and panoramic views.
SURROUNDINGS OF THE PROPERTY
Nestled in an enchanting setting near the charming village of Saint-Saturnin-lès-Apt, this property benefits from a peaceful and preserved environment. The lively and welcoming village offers all essential amenities including local shops, a traditional market, and typical restaurants.
The house enjoys unobstructed views over the Luberon, creating an exceptional panorama and serene atmosphere, perfect for nature lovers and those seeking authentic Provence.
OUTDOORS OF THE PROPERTY
The fully enclosed and landscaped garden extends across 2,000 sqm and offers a true haven of peace in the heart of Provence. Carefully designed, it features drought-resistant Mediterranean plants well suited to the local climate. An automatic watering system ensures easy maintenance throughout the year.
The property boasts a beautiful heated swimming pool with a submerged electric cover for added safety and comfort. A large sun-drenched terrace and a covered terrace allow for year-round outdoor enjoyment. An electric gate completes the amenities, ensuring privacy and tranquillity.
INDOORS OF THE PROPERTY
The main house offers spacious, light-filled interiors designed for optimal comfort and finished with high-quality materials.
Upon entering, a welcoming hall with guest WC leads into a vast and bright living space comprising two lounges — one with a cosy pellet stove — a convivial dining area, and a fully equipped open kitchen with premium fittings. A bioclimatic pergola extends the living space outdoors, ideal for enjoying sunny days.
A practical utility/laundry room provides direct access to the garage.
Upstairs, the sleeping area includes two bedrooms, a modern shower room, a separate WC, and a beautiful master suite with private balcony. The suite features a large bathroom with bathtub, shower, double sink, and integrated toilet.
The entire house is floored with elegant travertine and benefits from underfloor heating and cooling for year-round thermal comfort. Large bay windows flood the interiors with natural light and provide stunning views of the garden and surrounding landscape.
The property is also equipped with photovoltaic panels and a storage battery, supporting sustainable and cost-efficient energy use. An alarm system ensures security and peace of mind.
A second independent building enhances the property, offering a wide range of potential uses (studio, professional space, leisure area, additional accommodation, etc.).
The ground floor, of approx. 110 sqm, is a large fully tiled area, heated by a pellet stove and equipped with a WC and washbasin. Its flexible layout is suitable for various private or professional uses.
Upstairs, a carefully fitted apartment of approx. 45 sqm includes a fully equipped kitchen, a bright living room, a comfortable bedroom, a shower room, and a separate toilet. This space is ideal for hosting guests, renting independently, or accommodating family members.
A two-car garage is also attached to the building.
This exceptional property combines modern comfort, charm, and an outstanding natural setting — a rare opportunity to live or invest in the heart of the Luberon in a peaceful and authentic environment.
FEATURES OF THE PROPERTY
Underfloor heating and cooling via heat pump (main house)
Photovoltaic panels with battery storage
Water softener
Alarm system
Compliant septic tank
Fibre optic eligible
Tinted aluminium double glazing (tilt-and-turn)
Mosquito screens
ACCESS
Close to a picturesque village with shops, 1 hour from Avignon TGV station and Marseille Provence International Airport.
PROVENCE-HOME, charming and prestige property sales in the Luberon – contact@provence-home.com +33 (0)4 90 74 54 47
* Agency fee : Agency fee included in the price and paid by seller.
Performances Energy


Estimated annual energy expenditure for standard use: between 1 400,00€ and 1 800,00€ per year.Average energy prices indexed to the years 2021, 2022 and 2023 (subscription included)
Further information
- Ref 840102738
- Ref 25071886
- Property tax 2 988 €

