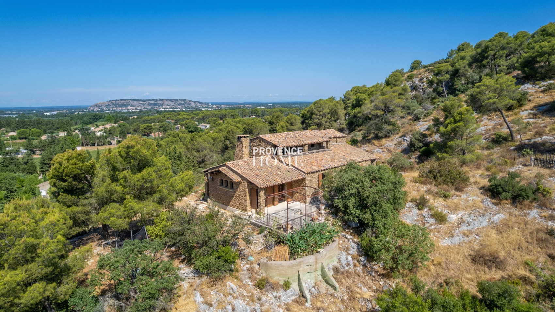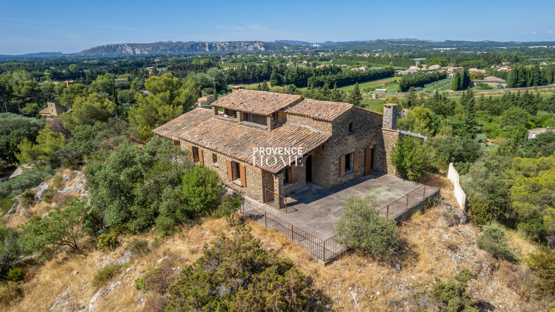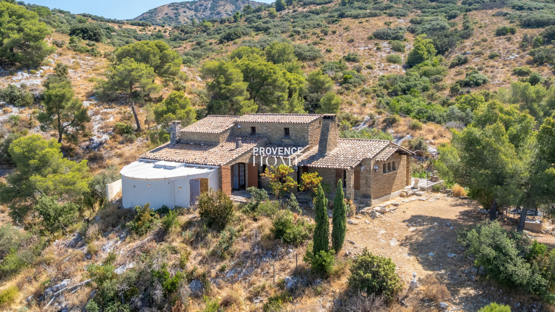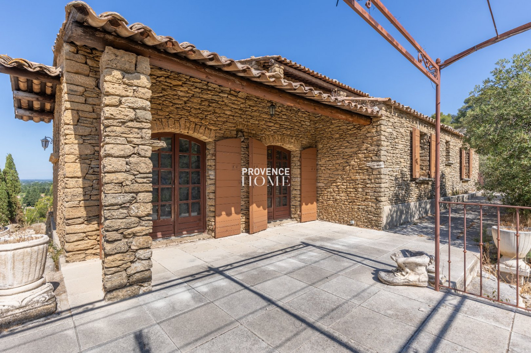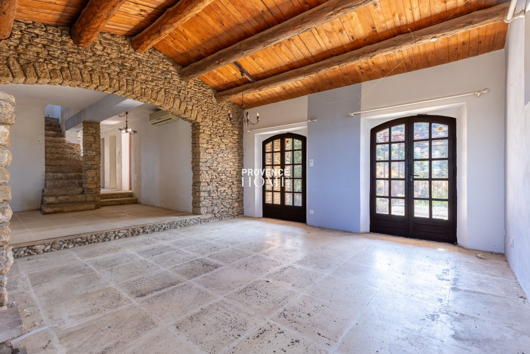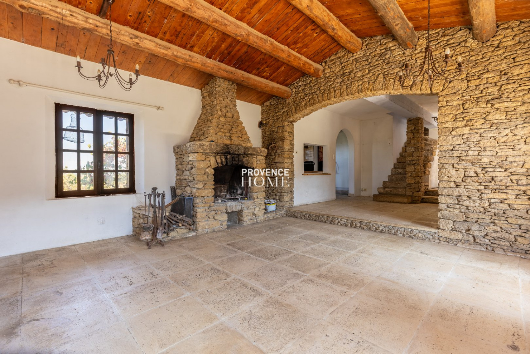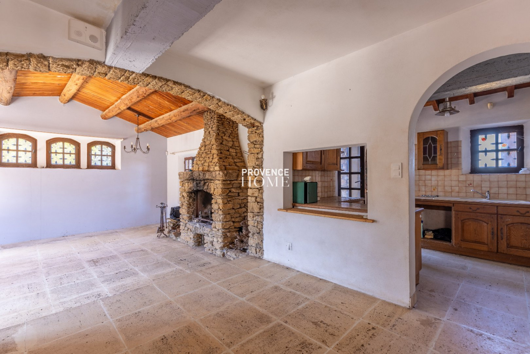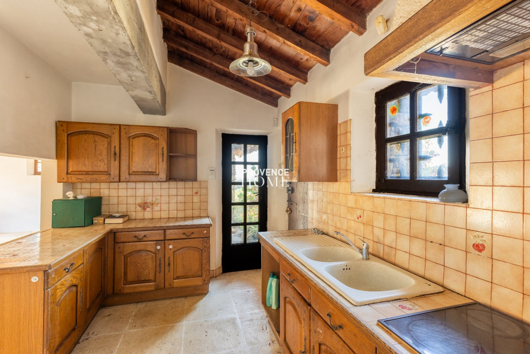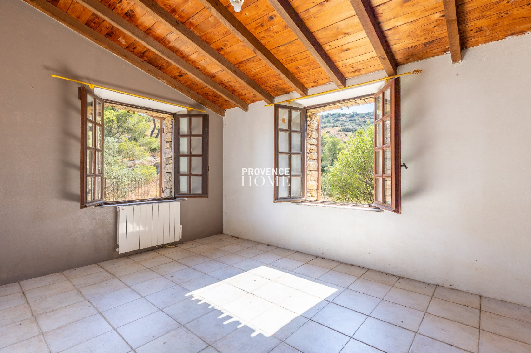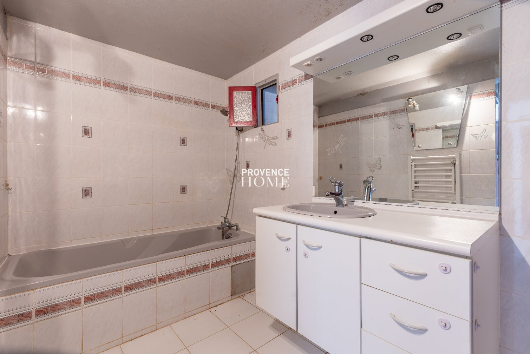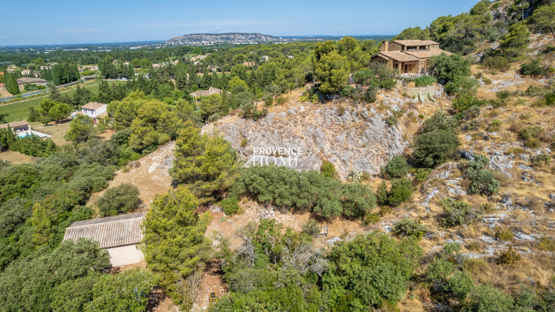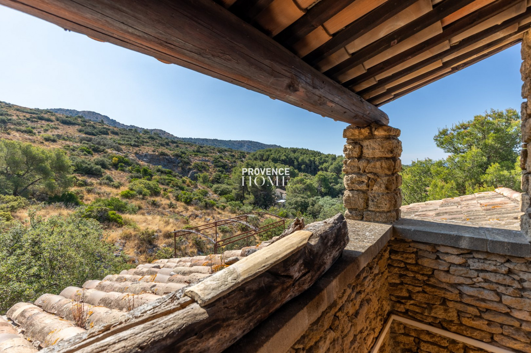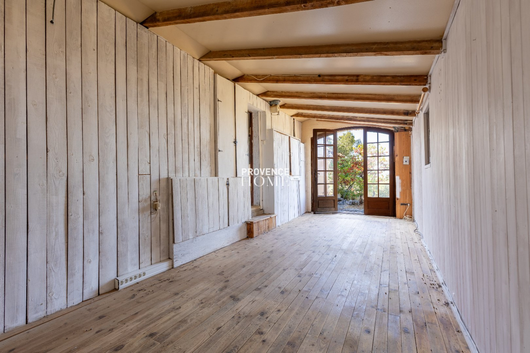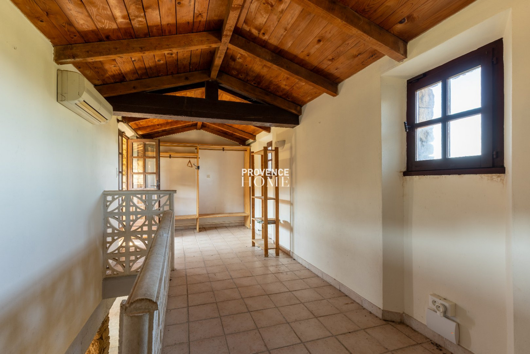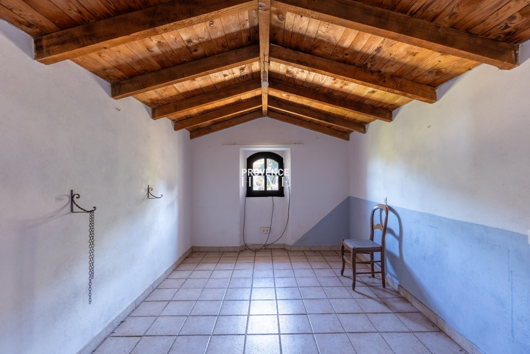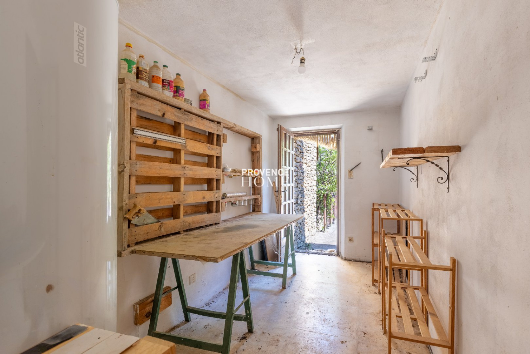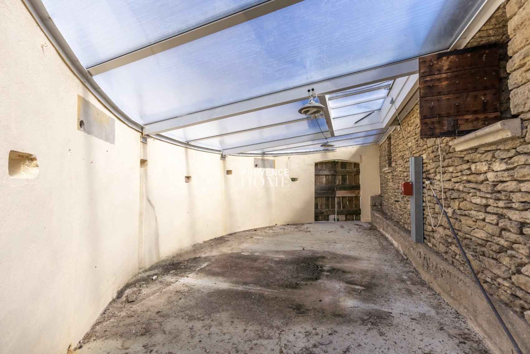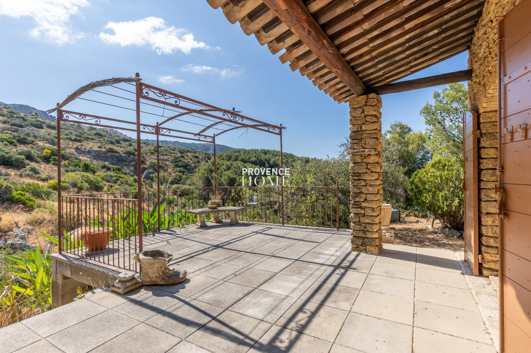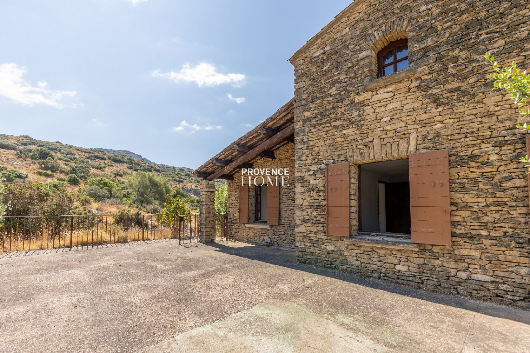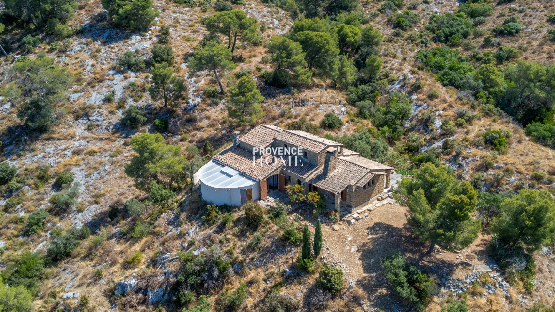| Level | Room | Surface |
|---|---|---|
| RDC | Séjour | 32m² |
| RDC | Cuisine | 12m² |
| RDC | Cellier | 6m² |
| RDC | Chambre 1 | 11m² |
| RDC | Chambre 2 | 12m² |
| Chambre 3 | 10m² | |
| RDC | Couloir | 6.5m² |
| RDC | Salle de bain | 5m² |
| RDC | WC | 2.5m² |
| RDC | Buanderie | 6m² |
| RDC | Garage aménagé en Chambre 26m² | |
| 1er étage | Dégagement / Bureau | 15m² |
| 1er étage | Suite sous pente | 17m² |
| 1er étage | Balcon / Tropezienne 7m² | |
| Véranda 28m² | ||
| Garages 42m² et 26m² |
FOR SALE STONE PROPERTY WITH 360° VIEWS AND OUTBUILDINGS LUBERON PROVENCE
FOR SALE STONE PROPERTY WITH 360° VIEWS AND OUTBUILDINGS LUBERON PROVENCE
-
 135 m²
135 m²
-
 2.78 Hectare(s)
2.78 Hectare(s)
-
 5 room(s)
5 room(s)
-
 4 bedroom(s)
4 bedroom(s)
-
 Pool
Pool
-
 Construction : 1978
Construction : 1978
Provence Home, the Luberon real estate agency, is offering for sale, in Cheval-Blanc, a stone property with a surrounding terrace, independent annex, three large garages, and commanding 360° views over the surrounding countryside and the Luberon hills, set on over 2.7 hectares of natural land.
SURROUNDINGS OF THE PROPERTY
This property is located in one of the most peaceful areas of Cheval-Blanc, perched on the heights and accessed by a discreet road, ensuring complete privacy. The village, just minutes away, offers a true local lifestyle with quality shops, daily essentials, and a weekly market. The area is appreciated for its active village spirit and its proximity to Cavaillon, the A7 motorway access, and the foothills of the Luberon. The setting is residential and preserved, without being isolated.
OUTDOORS OF THE PROPERTY
The grounds of over 27,000 sqm surround the house in a natural, open landscape punctuated by stone terraces, rocks, and Provençal vegetation. Below, two garages of approx. 40 sqm each allow for multiple vehicles, storage, or the creation of a workshop or leisure space.
The house dominates the landscape from its rocky promontory. A wide surrounding terrace provides multiple unobstructed viewpoints over the Alpilles, the Luberon, Saint-Jacques Hill, and the surrounding countryside.
An independent annex, accessible from outside, adds character to the property. With its half-moon architecture, this unique space could be adapted as an artist’s studio, a relaxation area, or an independent guest studio as needed.
INDOORS OF THE PROPERTY
The main house of approx. 128 sqm features a bright living room with fireplace opening onto the terrace, extended by a fitted kitchen. A pantry and laundry room complete the functional spaces. An adjoining former garage has been converted into an additional bedroom, offering extra versatility.
The ground floor also includes two bedrooms sharing a bathroom and a separate WC. Upstairs, a suite with private shower room benefits from direct access to a balcony with views of the surrounding natural landscape.
While the house is perfectly functional, it would benefit from refreshment work to reveal its full potential. With some updates, it could easily become a charming main residence or a unique secondary home in the heart of nature.
This property is perfect for anyone seeking peace and quiet, a couple looking for a project to personalise, or an investor who values the rarity of such a prime location.
FEATURES OF THE PROPERTY
Reversible air conditioning
Mains water
360° panoramic terrace
Individual drainage system (compliant)
ADSL
Two independent garages of approx. 40 sqm each
ACCESS
Just 5 minutes from the centre of Cheval-Blanc, 15 minutes from the A7 motorway, 35 minutes from Avignon TGV station, and 55 minutes from Marseille Provence International Airport.
PROVENCE-HOME, charming and prestige property sales – contact@provence-home.com
+33 (0)4 90 74 54 47
* Agency fee : Agency fee included in the price and paid by seller.
Performances Energy


Estimated annual energy expenditure for standard use: between 2 290,00€ and 3 160,00€ per year.Average energy prices indexed to the years 2021, 2022 and 2023 (subscription included)
Further information
- Ref 840102673
- Ref 25071877
- Property tax 1 293 €

