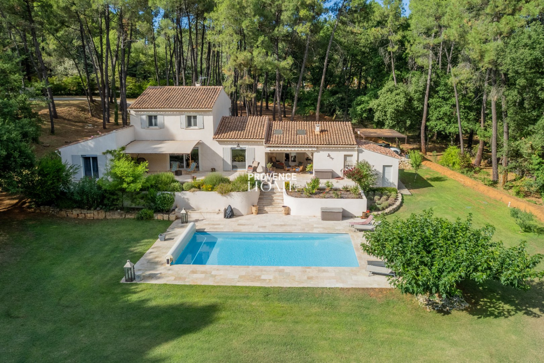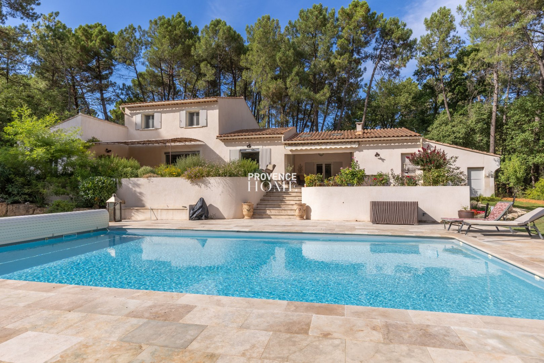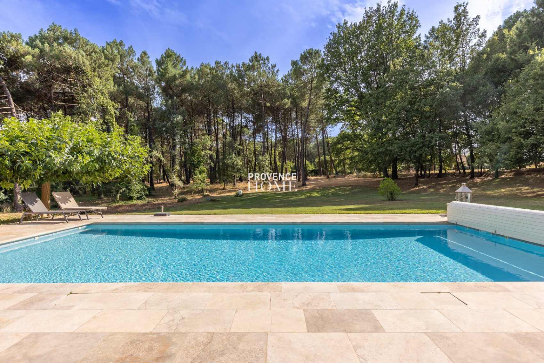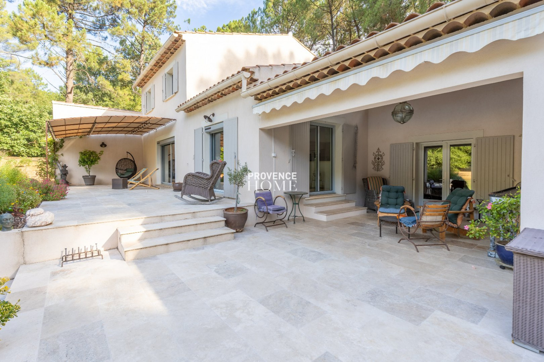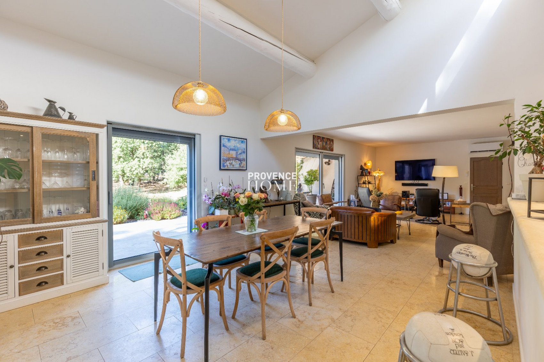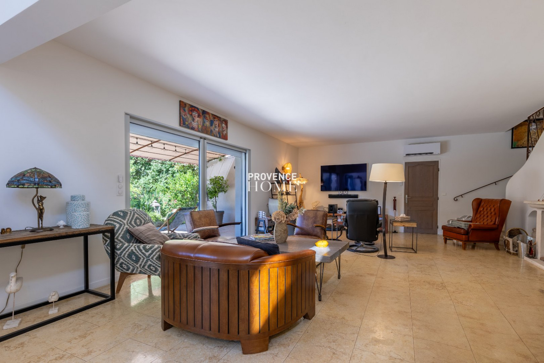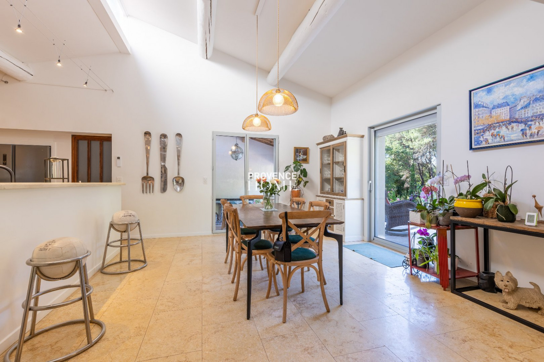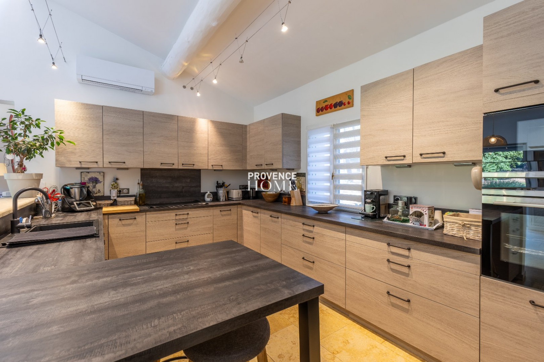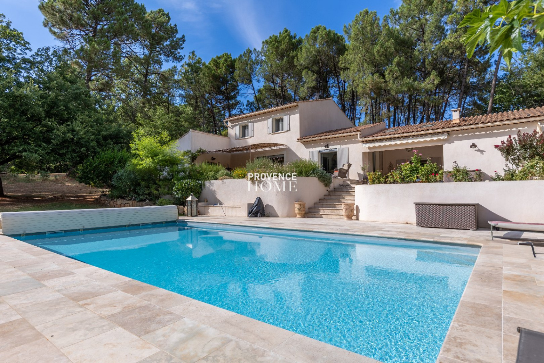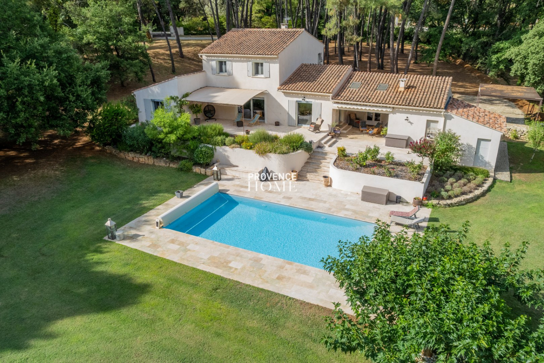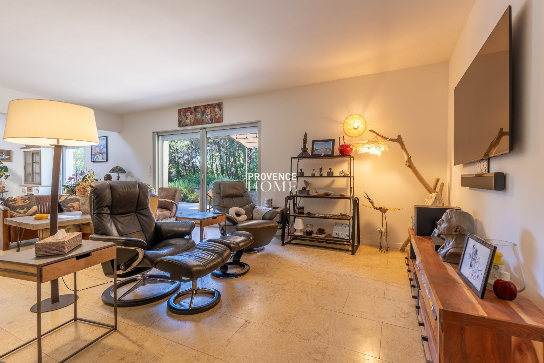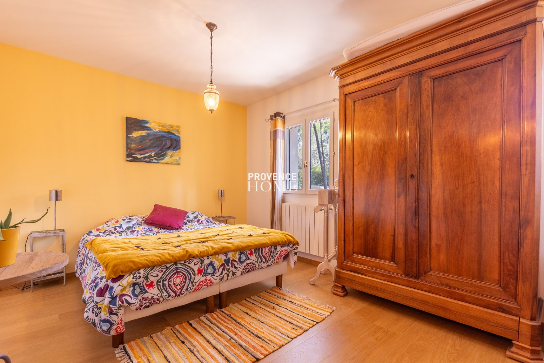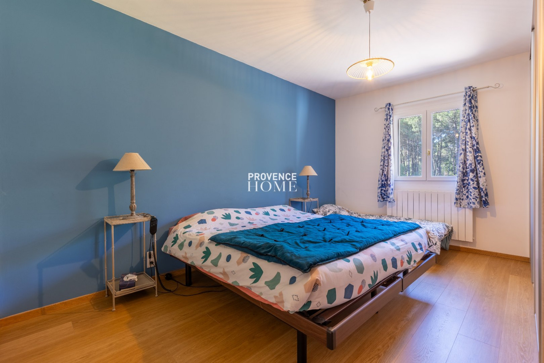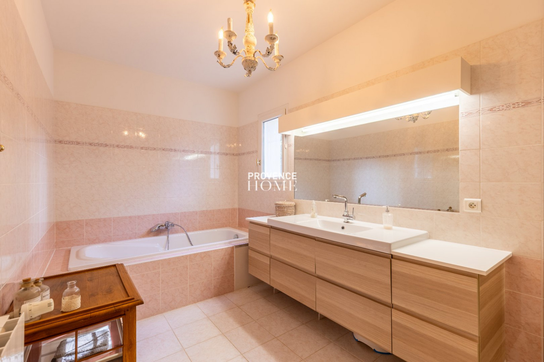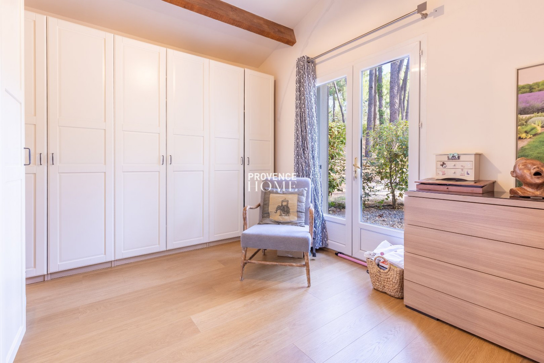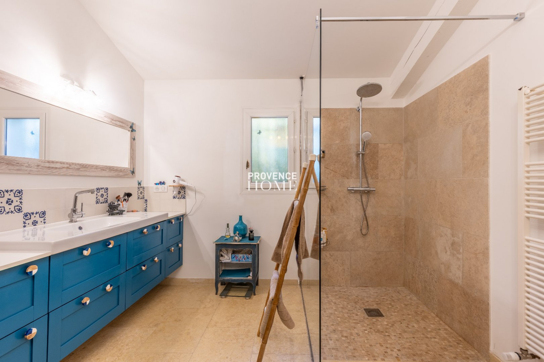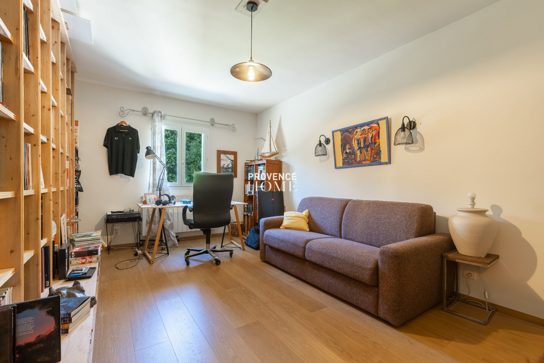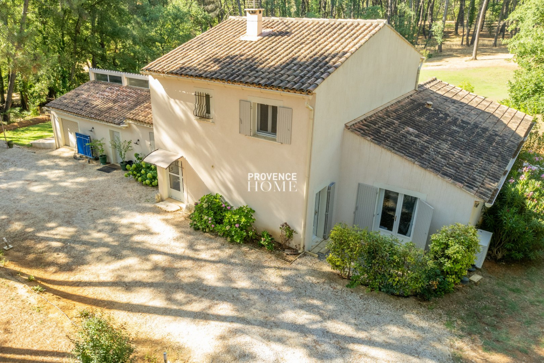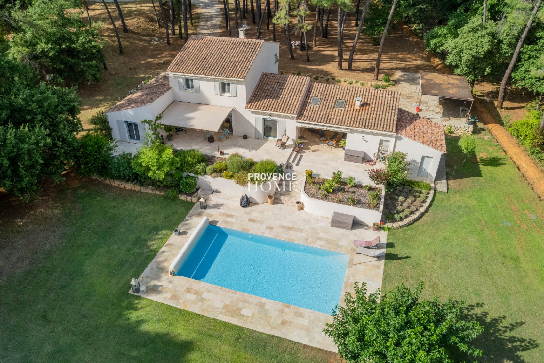| Level | Room | Surface |
|---|---|---|
| RDC | Entrée / Vestibule + dégagement | 19.76m² |
| Salle d'eau | 3.42m² | |
| Bureau /Chambre | 11.26m² | |
| Salon / séjour | 50m² | |
| Cuisine | 13.9m² | |
| Master bedroom | 43.84m² | |
| Buanderie | 12.82m² | |
| 1er étage | Chambre 1 | 15.73m² |
| Chambre 2 | 14.92m² | |
| Chambre 3 | 18.8m² | |
| Salle de bain | 8.95m² | |
| WC + palier | 8.2m² | |
| Garage 25m2 | ||
| Atelier + local technique 20m2 | ||
| Terrasse 1- 45m2 | ||
| Terrasse 2- 35m2 | ||
| Auvent 19.5m2 |
FOR SALE CONTEMPORARY HOUSE IN A PEACEFUL SETTING, WITH SWIMMING POOL AND WOODED GROUNDS WITHIN WALKING DISTANCE OF ROUSSILLON VILLAGE LUBERON
FOR SALE CONTEMPORARY HOUSE IN A PEACEFUL SETTING, WITH SWIMMING POOL AND WOODED GROUNDS WITHIN WALKING DISTANCE OF ROUSSILLON VILLAGE LUBERON
-
 220 m²
220 m²
-
 7470 m²
7470 m²
-
 6 room(s)
6 room(s)
-
 4 bedroom(s)
4 bedroom(s)
-
 Pool
Pool
-
 Construction : 2000
Construction : 2000
Provence Home, the Luberon real estate agency, is offering for sale, just a 15-minute walk from the village of Roussillon, a contemporary and comfortable house set on a wooded plot of approx. 7,500 sqm. A privileged setting for those seeking peace and nature, with quick access to the shops, restaurants, and markets of the village.
SURROUNDINGS OF THE PROPERTY
The property is located on the edge of the famous village of Roussillon, in a quiet wooded setting mainly composed of pine trees. The environment is peaceful and without overlooking neighbours, while allowing quick access to the village centre with its shops, restaurants, and amenities. A sought-after location to enjoy nature without being isolated.
OUTDOORS OF THE PROPERTY
The enclosed grounds of approx. 7,500 sqm form a true green haven, mainly composed of pine trees, providing shade, coolness, and privacy. Attractive pathways lead to the house, carport, garage, and the various outdoor living spaces.
The 11 × 5 m swimming pool blends harmoniously into its surroundings and is enhanced by a large stone terrace bordered by a pergola and a covered area, creating a genuine summer living space facing the park.
The garden is well maintained, ensuring pleasant and low-maintenance use. An independent workshop offers the possibility of a DIY, storage, or leisure area.
INDOORS OF THE PROPERTY
The property is arranged over two levels and benefits from large openings that extend the living areas towards the outside.
On the ground floor, you will find an entrance hall with shower room, an office or guest bedroom with independent access, and a spacious living area combining lounge, dining room, and a fully fitted open kitchen. A utility room with direct access to the garden and garage provides daily comfort. A spacious master suite with bathroom and dressing room completes this level.
Upstairs, three comfortable and bright bedrooms share a bathroom and separate WC.
The house offers generous volumes, a fluid layout, and a welcoming atmosphere.
This is a property in which one can easily imagine themselves living, whether as a main residence or as a holiday home ideal for entertaining family and friends.
FEATURES OF THE PROPERTY
Heating by heat pump with underfloor system on the ground floor and radiators upstairs
Reversible air conditioning
Thermodynamic hot water tank
Recent joinery with integrated roller shutters
Videophone
Electric gate
Technical room, workshop, garage, and carport for 2 vehicles
Fibre optic internet
Mains drainage
Energy class B / GHG A
ACCESS
The property is just a 15-minute walk from the heart of Roussillon, 10 minutes by car from Gordes, 40 minutes from Avignon TGV station, and around 1 hour from Marseille Provence International Airport.
PROVENCE-HOME, charming and prestige property sales – contact@provence-home.com
+33 (0)4 90 74 54 47
* Agency fee : Agency fee included in the price and paid by seller.
Performances Energy


Estimated annual energy expenditure for standard use: between 1 670,00€ and 2 260,00€ per year.Average energy prices indexed to the years 2021, 2022 and 2023 (subscription included)
Further information
- Ref 840102731
- Ref 25071881
- Property tax 2 864 €

