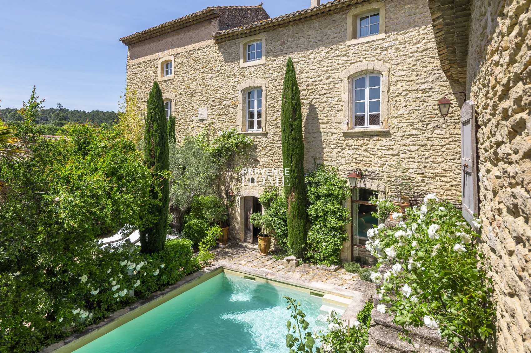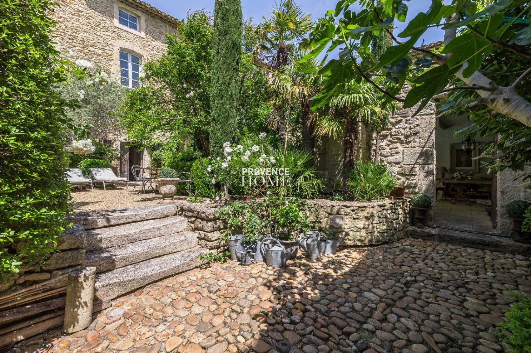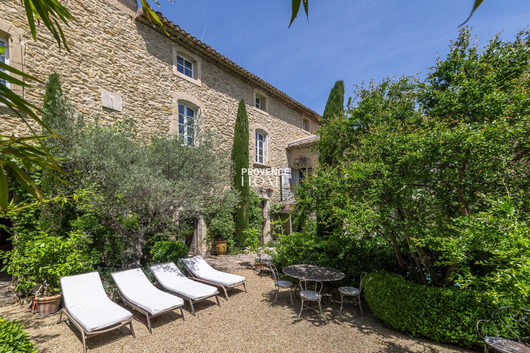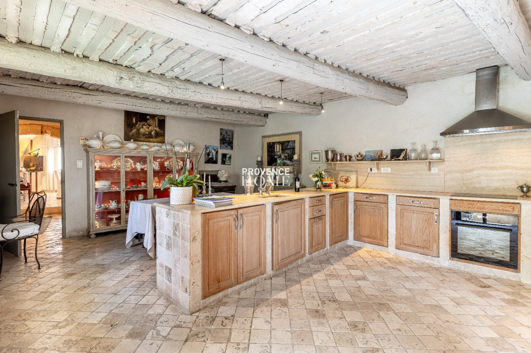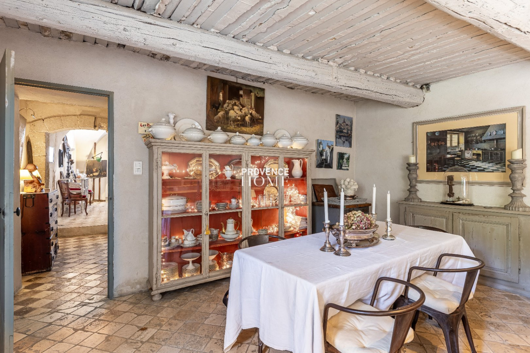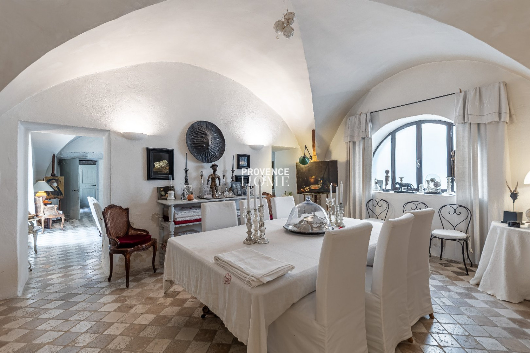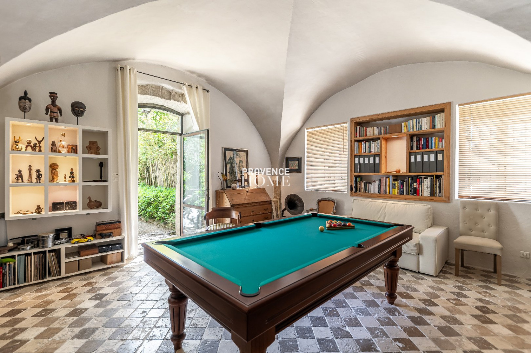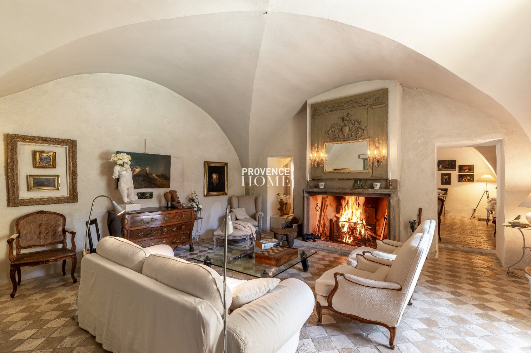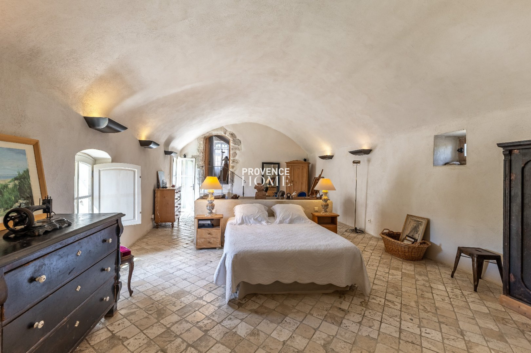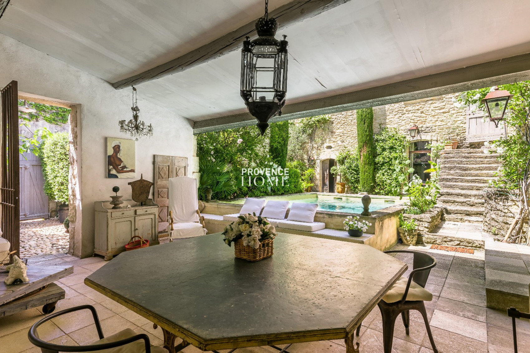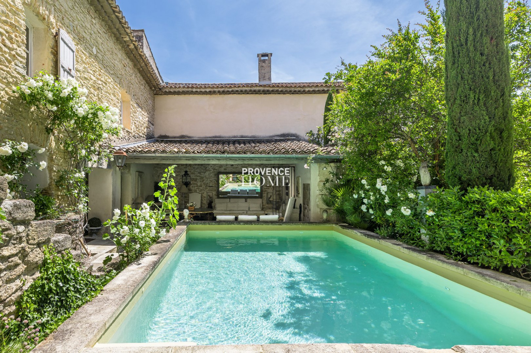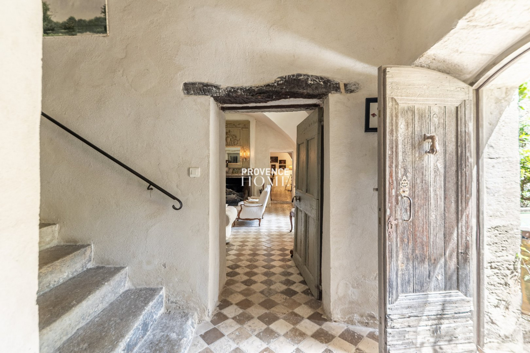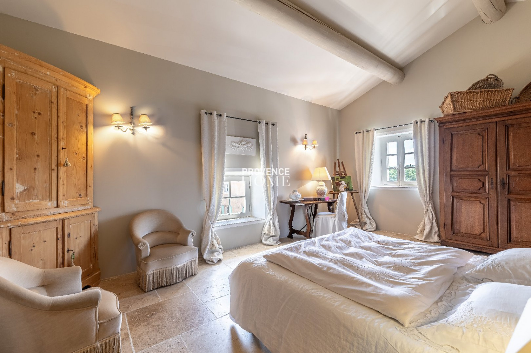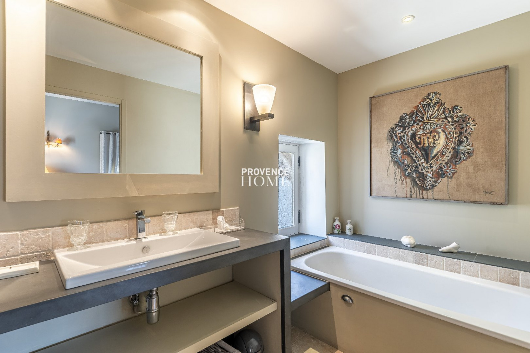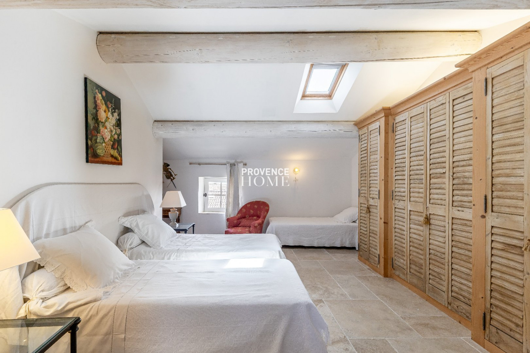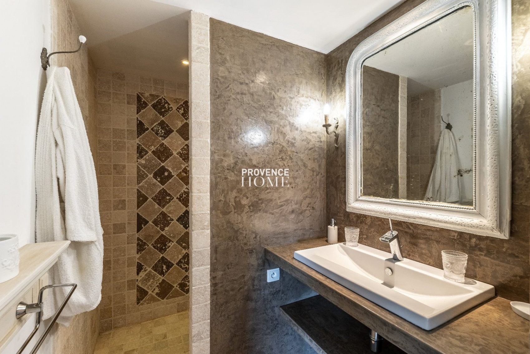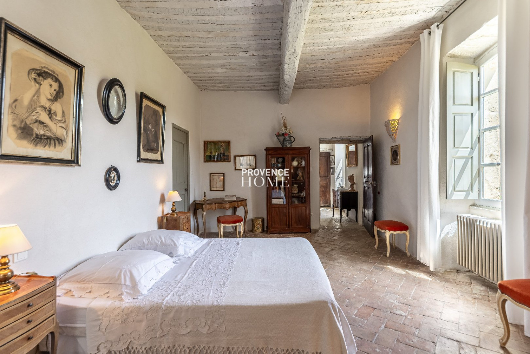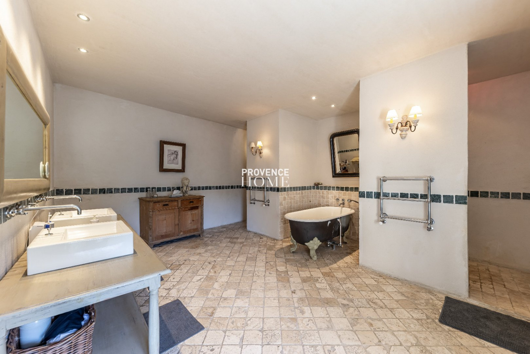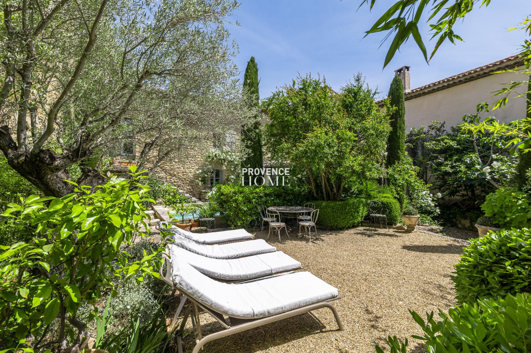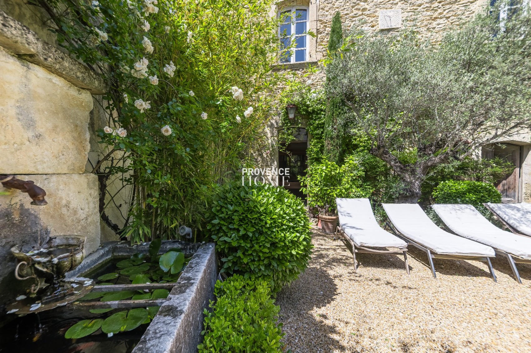| Level | Room | Surface |
|---|---|---|
| RDC | Entrée | 4.8m² |
| Cuisine dinatoire | 34m² | |
| Arrière cuisine, chaufferie | 16m² | |
| Palier | 5.2m² | |
| Toilettes invités | 2.9m² | |
| Salle à manger voûtée | 26.4m² | |
| Salon voûté avec cheminée | 32m² | |
| Salon billard | 31.5m² | |
| 1er étage | Palier escalier intermédiaire et 1er Et. | 9.55m² |
| Chambre 1 | 33.6m² | |
| Atelier (cabinet de curiosités) | 31.5m² | |
| Dressing/lingerie | 20m² | |
| Chambre parentale | 50m² | |
| Salle de bains chambre parentale | 27.5m² | |
| 2ème étage | Chambre 3 | 31m² |
| Chambre 4 | 30m² | |
| Grenier aménageable | ||
| Palier/couloir 2ème étage | 4.5m² | |
| Bibliothèque | 8.7m² |
FOR SALE RESTORED FORMER COACHING INN IN THE HEART OF CABRIÈRES-D’AVIGNON VILLAGE LUBERON PROVENCE
FOR SALE RESTORED FORMER COACHING INN IN THE HEART OF CABRIÈRES-D’AVIGNON VILLAGE LUBERON PROVENCE
-
 390 m²
390 m²
-
 514 m²
514 m²
-
 11 room(s)
11 room(s)
-
 4 bedroom(s)
4 bedroom(s)
-
 Pool
Pool
-
 Construction : 1790
Construction : 1790
Provence Home, the Luberon real estate agency, is offering for sale a unique and character-filled property nestled in the heart of a renowned village in the Luberon.
SURROUNDINGS OF THE PROPERTY
Located in the very centre of the village, this residence enjoys a high-quality environment just steps from shops and amenities.
From the upper floors, the views stretch over the Luberon mountains and the village’s picturesque rooftops, offering a truly local panorama. Its full southern exposure ensures beautiful natural light throughout the year.
EXTERIORS OF THE PROPERTY
Discreetly hidden behind high stone walls, the home opens onto a stunning, flower-filled courtyard with landscaped areas — a true green haven adorned with Mediterranean plants and a century-old olive tree.
A heated 7×5 m pool invites relaxation in this intimate setting. It is extended by a large covered terrace, ideal for hosting guests and enjoying outdoor living in a peaceful, elegant atmosphere.
INTERIORS OF THE PROPERTY
Spanning three levels and around 400 sqm, the house has been thoughtfully laid out to preserve the spirit of the place.
On the ground floor, an entrance hall leads on one side to a large family kitchen with central island and dining area, as well as a pantry, laundry room, and guest WC.
On the other side, you’ll find a formal dining room perfect for entertaining, a magnificent vaulted living room with a beautiful stone fireplace, and a billiards room (which can also serve as a ground-floor bedroom or a spacious office).
The first floor offers a 50 sqm master suite with bathroom and dressing room, a second bedroom with en-suite shower room and WC, and an artist’s studio ideal for creative work (also suitable as a bedroom).
The second floor was recently converted to include two further en-suite bedrooms with shower rooms and WCs, a linen room (convertible into an office or bedroom), and a library — a tranquil space perfect for reading and reflection.
Renovated with exceptional care, this property elegantly blends noble materials, modern comfort, and historic charm.
It will appeal to lovers of heritage and authenticity, and is perfectly suited to accommodate a large family or guests in complete privacy.
PROPERTY FEATURES
Geothermal heating (ground floor, first and second floors)
Mains drainage
Heated 7×5 m swimming pool
Mains water
33 sqm covered terrace
Fibre optic internet
ACCESS
Located in the historic centre of Cabrières-d’Avignon, 45 minutes from Avignon TGV station and 50 minutes from Marseille Provence International Airport.
PROVENCE-HOME, charming and prestigious property sales – contact@provence-home.com | +33 (0)4 90 74 54 47
* Agency fee : Agency fee included in the price and paid by seller.
Performances Energy


Estimated annual energy expenditure for standard use: between 5 200,00€ and 7 060,00€ per year.Average energy prices indexed to the years 2021, 2022 and 2023 (subscription included)
Further information
- Ref 840102655
- Ref 25071838
- Property tax 2 829 €

