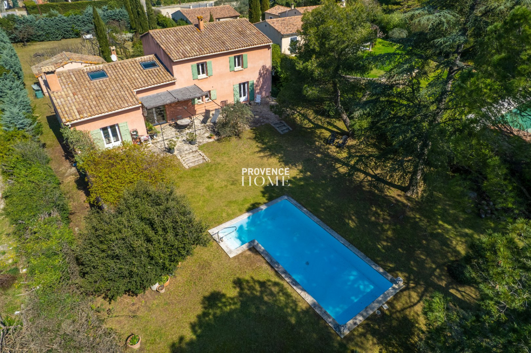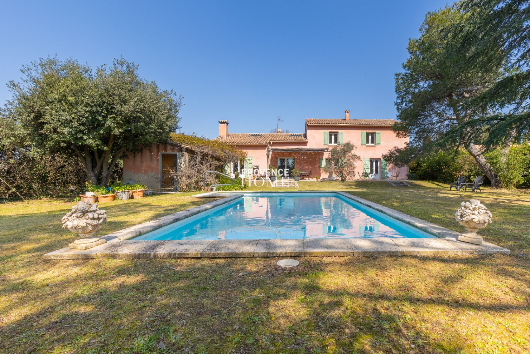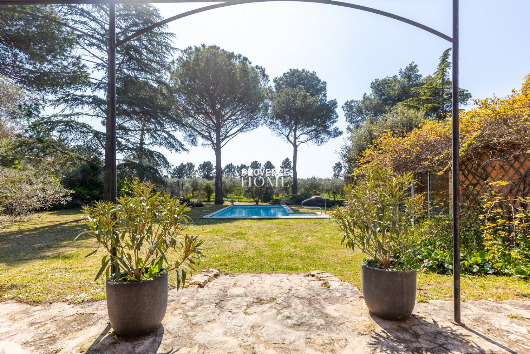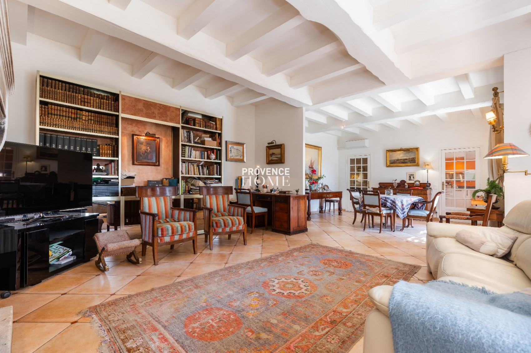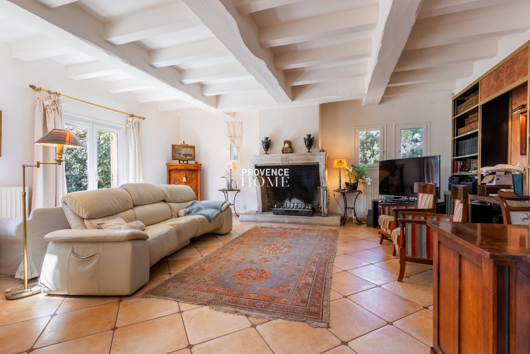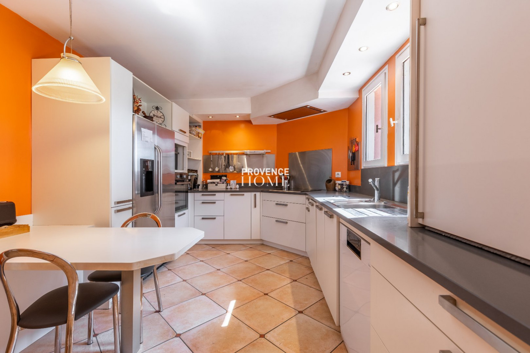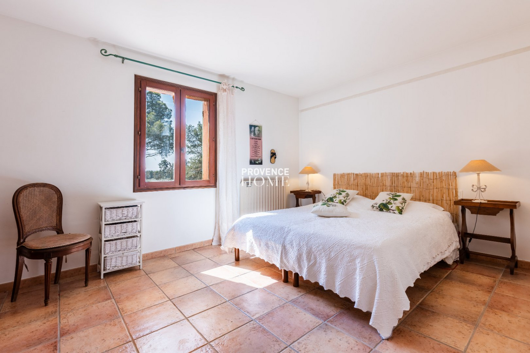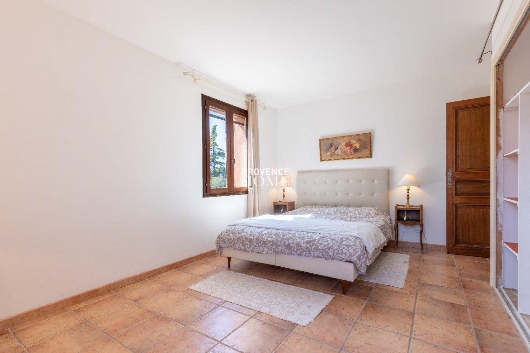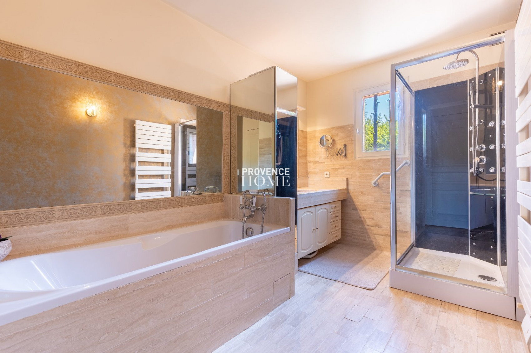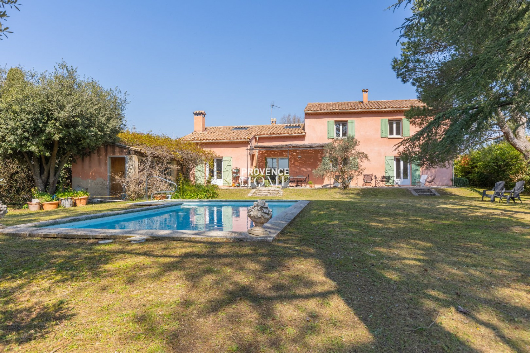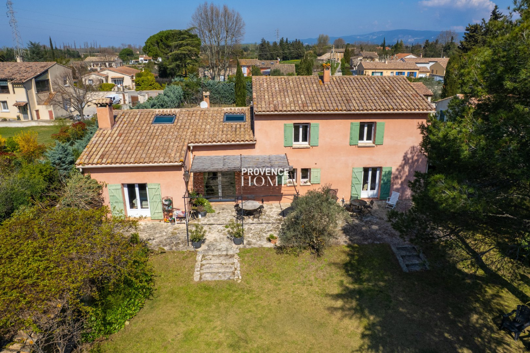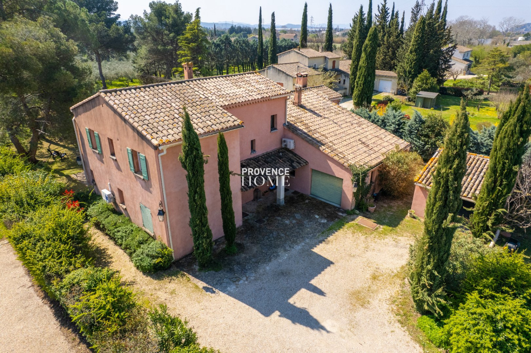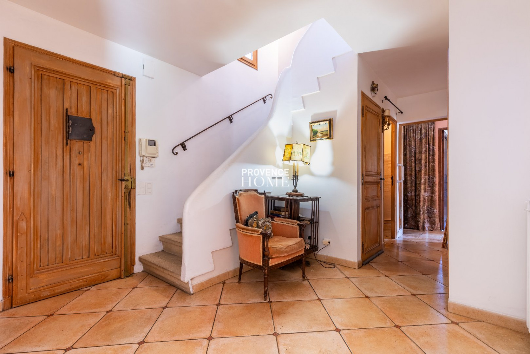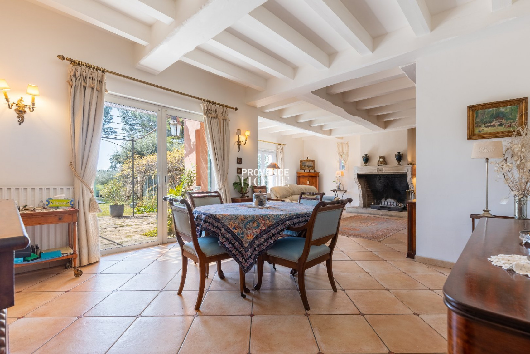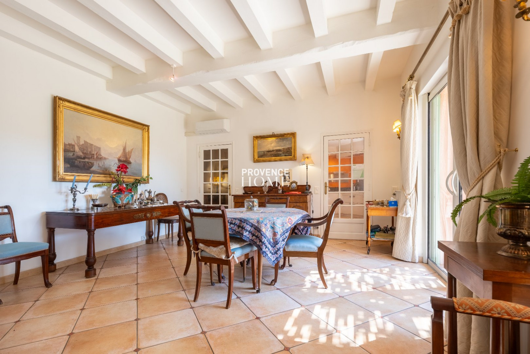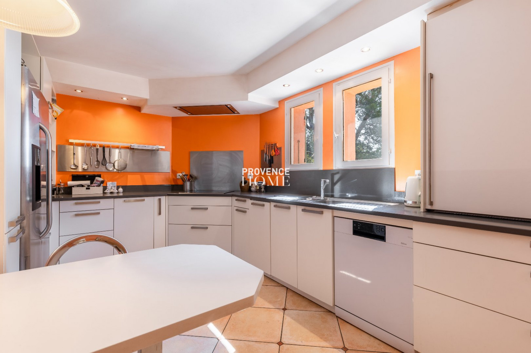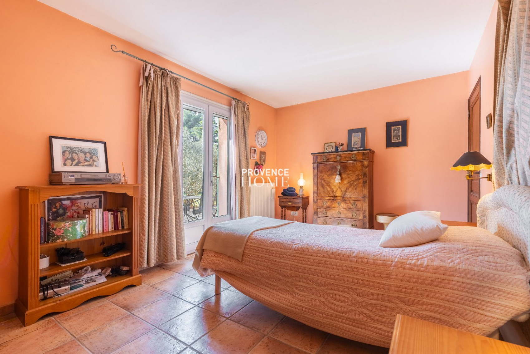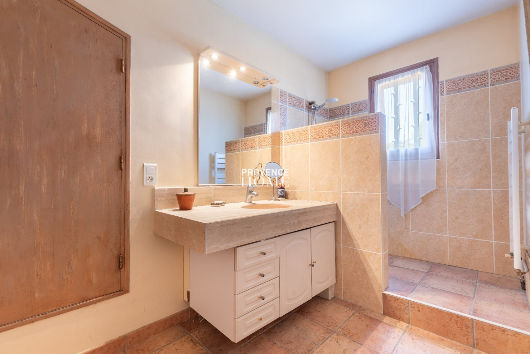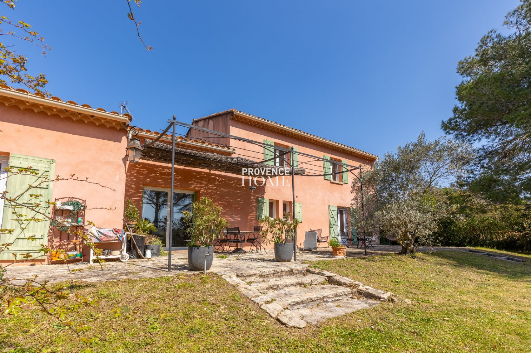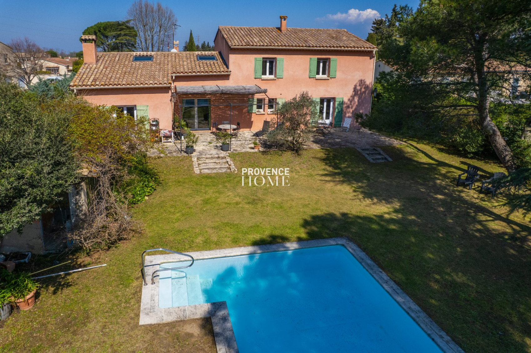| Level | Room | Surface |
|---|---|---|
| RDC | Salon-salle à manger | 53m² |
| RDC | Cuisine | 15m² |
| RDC | Buanderie | |
| RDC | Hall d'entrée+dégagement | 16.5m² |
| RDC | Chambre 1 | 16m² |
| RDC | Chambre 2 | 11m² |
| RDC | Salle de bain | 9m² |
| RDC | WC | 1.5m² |
| 1er étage | Chambre 3 | 16m² |
| 1er étage | Chambre 4 | 14m² |
| 1er étage | Chambre 5 | 10m² |
| 1er étage | Salle de bain | 8m² |
| 1er étage | Salle d'eau | 6m² |
| 1er étage | Couloir | 9m² |
| 1er étage | WC | 2m² |
| DEPENDANCES | Grenier aménagé 35m² | |
| Garages 24 et 27m² | ||
| Cave 28 m² | ||
| Pool-house 16m² |
SPACIOUS TRADITIONAL HOUSE WITH POOL AND OUTBUILDINGS IN LES TAILLADES, LUBERON, PROVENCE
SPACIOUS TRADITIONAL HOUSE WITH POOL AND OUTBUILDINGS IN LES TAILLADES, LUBERON, PROVENCE
-
 187 m²
187 m²
-
 2640 m²
2640 m²
-
 8 room(s)
8 room(s)
-
 5 bedroom(s)
5 bedroom(s)
-
 Pool
Pool
-
 Construction : 1980
Construction : 1980
Provence Home, the real estate agency of Luberon, offers for sale this beautiful family home with a pool, located just a few minutes' walk from the charming village of Les Taillades, in a peaceful and green environment, between the countryside and village life.
A PRIME LOCATION BETWEEN NATURE AND AMENITIES
Just 10 minutes on foot from the center of Les Taillades and close to the Calavon bike path and walking trails, this property benefits from an ideal location for those seeking the tranquility of nature without giving up proximity to shops, schools, and transport routes.
Easily accessible, it is only 10 minutes from the A7 motorway, 40 minutes from the Avignon TGV station, and 40 minutes from Marseille Provence Airport.
A GENEROUS AND INTIMATE EXTERIOR
Set on a fully enclosed and beautifully landscaped plot of approximately 2,640 sqm, the house is located in a private and welcoming environment, with no direct overlooking. The outdoor space is charming, featuring a 9 x 4 m heated pool, a pool house, shaded dining areas, and several outbuildings.
A true outdoor living space, perfect for relaxing with family or friends.
Another rare advantage: The land, located in the UDa zone, could allow for the detachment of a plot, subject to the applicable planning permissions.
A WARM AND EVOLVING HOME
With a living area of approximately 187 sqm, the house is spread over two levels, offering a functional and cozy layout.
On the ground floor, you will find a large, light-filled living area, with multiple openings onto the garden. This space combines a comfortable living room, a convivial dining area, and a fully equipped semi-open kitchen, with direct access to a shaded terrace with a pergola. This level also includes two bedrooms, ideal for single-level living, a bathroom, independent toilets, and a utility room/laundry room adjacent to the garage.
On the first floor, three additional bedrooms complete the sleeping area, benefiting from plenty of light and a lovely view of the outdoors. You will also find a bathroom, a shower room, a second independent WC, and an attic space that offers a versatile area: playroom, office, or spare bedroom, depending on your needs.
In addition, a cellar, two garages (24 sqm and 27 sqm), a pool house, and several storage spaces complete the property, bringing the total usable area to approximately 335 sqm.
This property is perfect for a large family seeking space, a holiday home, or an investor, thanks to the potential for further development on the land.
FEATURES
Automatic gate
Double glazing
Heated pool 9 x 4 m
Fully enclosed and landscaped plot of 2,640 sqm
UDa zone with potential for plot detachment
5 bedrooms + converted attic
2 garages, cellar, pool house
Septic tank, town water
ACCESS
Only 10 minutes from the A7, 40 minutes from the Avignon TGV station, and 1 hour from Marseille Provence international airport.
Our Fee Schedule
* Agency fee : Agency fee included in the price and paid by seller.
Performances Energy


Estimated annual energy expenditure for standard use: between 3 980,00€ and 5 450,00€ per year.Average energy prices indexed to the years 2021, 2022 and 2023 (subscription included)
Further information
- Ref 840102558
- Ref 25071809
- Property tax 2 211 €

