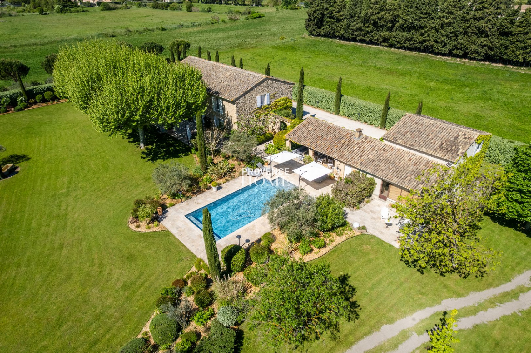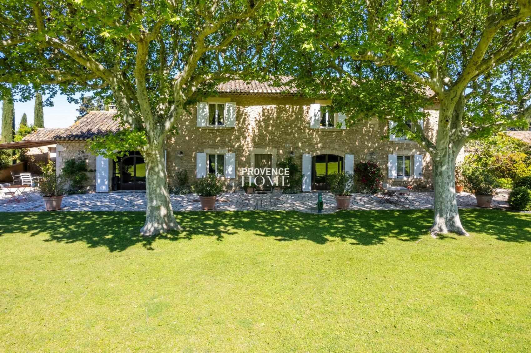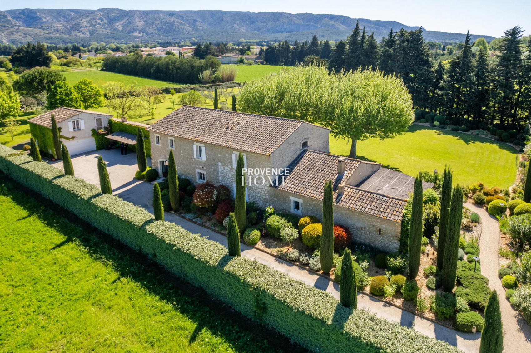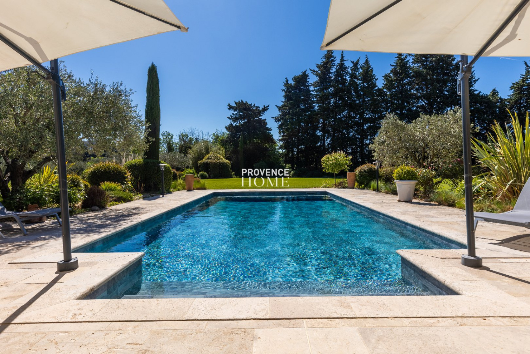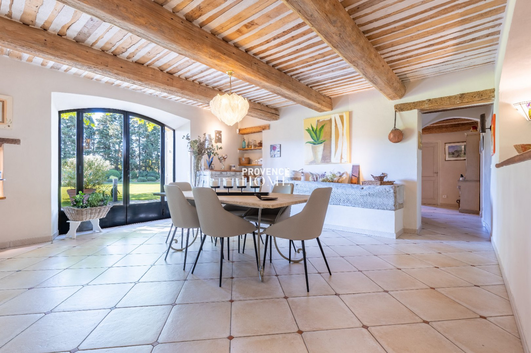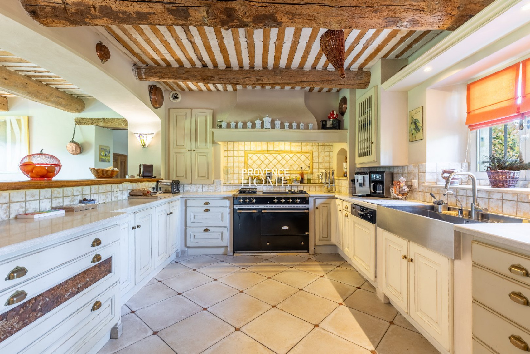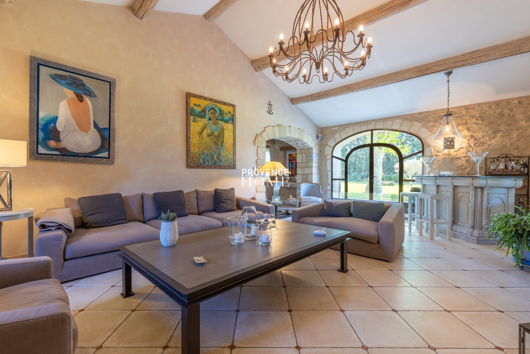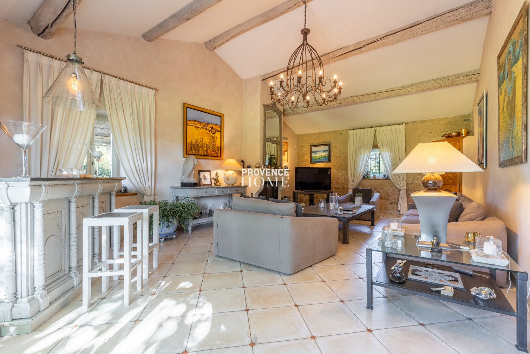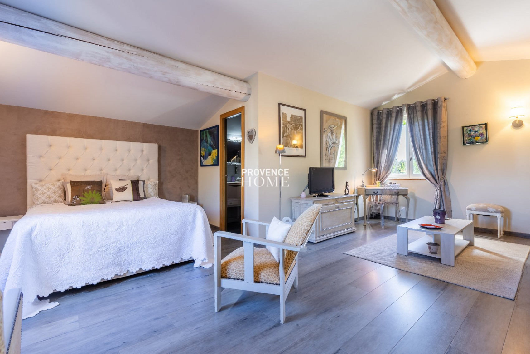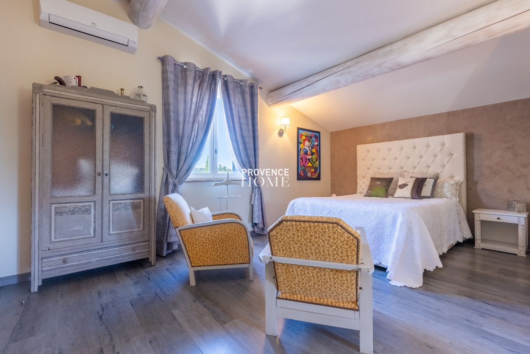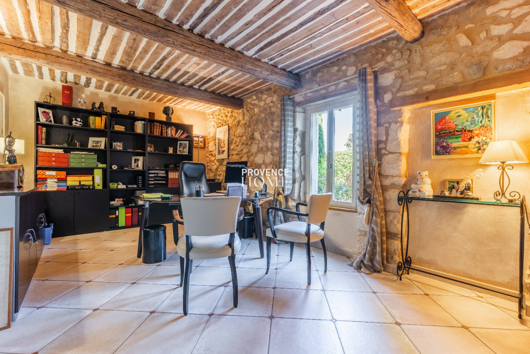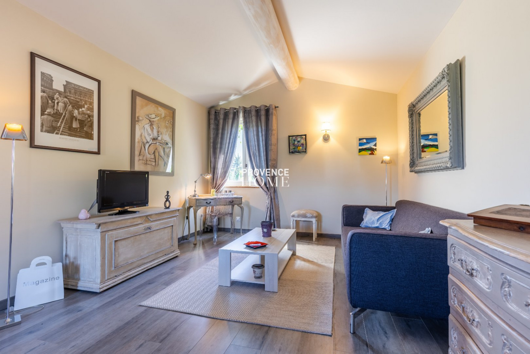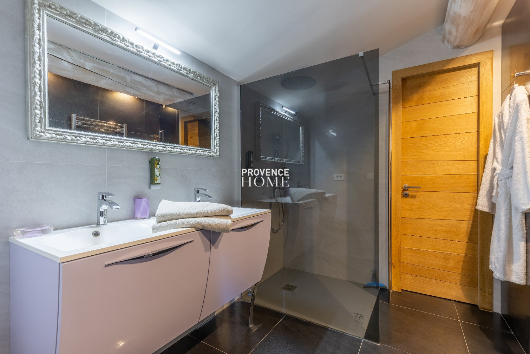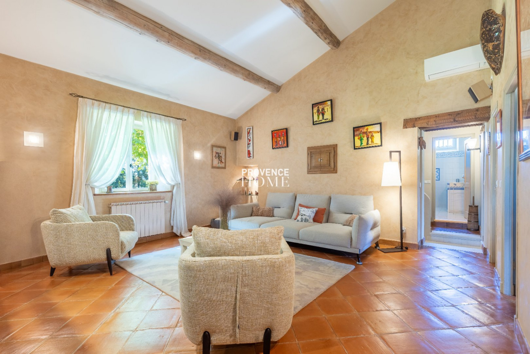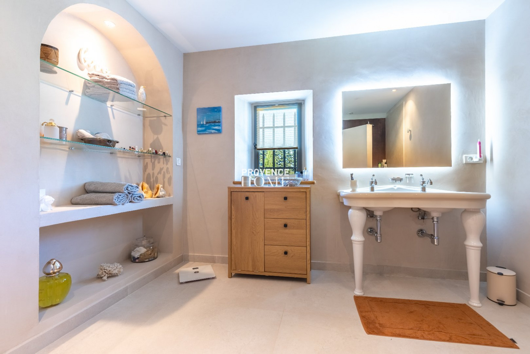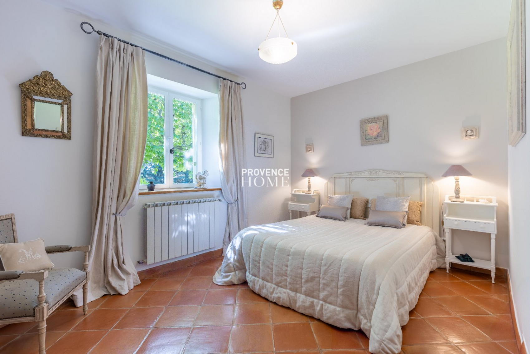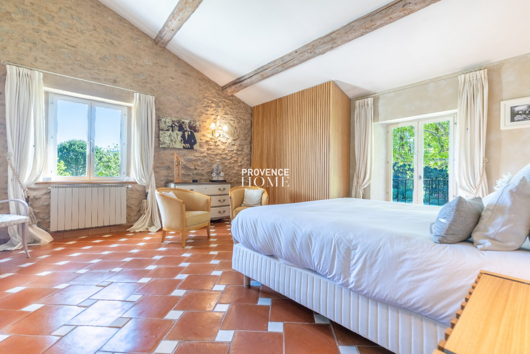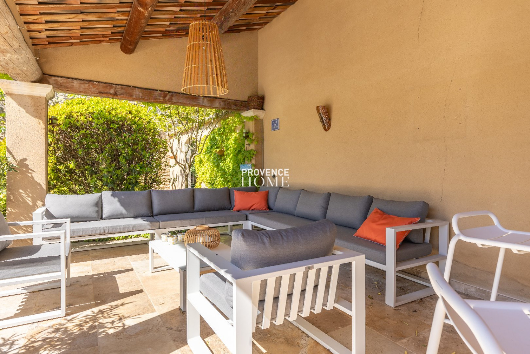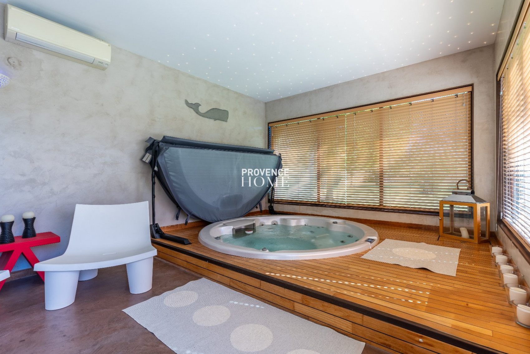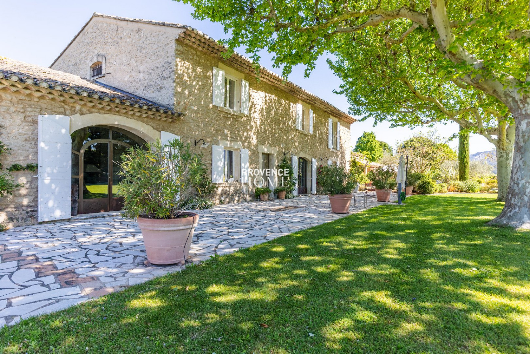| Level | Room | Surface |
|---|---|---|
| RDC | Hall+WC | 29m² |
| RDC | Salon | 47m² |
| RDC | Salle à manger-cuisine | 43m² |
| RDC | Bureau | 19m² |
| RDC | Cellier+buanderie | 15m² |
| RDC | Garage 30m² | 30m² |
| 1er étage | Salon vidéo | 28m² |
| 1er étage | Suite parentale | 45m² |
| 1er étage | Chambre 2 | 18m² |
| 1er étage | Chambre 3 | 14m² |
| 1er étage | Chambre 4 | 14m² |
| 1er étage | Salle de bain 2 | 7m² |
| 1er étage | WC | 2m² |
| DEPENDANCES | Garage 110 m² | 55m² |
| Espace spa 25m² | 25m² | |
| Poolhouse-bar 25m² |
FOR SALE 18TH-CENTURY PROPERTY WITH LUBERON VIEW, POOL, SPA, AND OLIVE GROVE IN CHEVAL-BLANC PROVENCE
FOR SALE 18TH-CENTURY PROPERTY WITH LUBERON VIEW, POOL, SPA, AND OLIVE GROVE IN CHEVAL-BLANC PROVENCE
-
 390 m²
390 m²
-
 7486 m²
7486 m²
-
 8 room(s)
8 room(s)
-
 5 bedroom(s)
5 bedroom(s)
-
 Pool
Pool
-
 Construction : 1780
Construction : 1780
Provence Home, the Luberon real estate agency, is offering for sale a remarkable 18th-century property set in a privileged environment, with the Luberon as its stunning backdrop. In a completely private setting, this characterful residence charms with its landscaped grounds, high-end features, and generous living spaces designed for peaceful entertaining.
SURROUNDINGS OF THE PROPERTY
Located in Cheval-Blanc, in a preserved natural environment with no immediate neighbours yet not isolated, the property offers a rare lifestyle combining Provençal authenticity and modern comfort.
Close to the village centre, you’ll enjoy markets, fine dining, walks and outdoor activities, with easy access to main roads for exploring the region.
EXTERIORS OF THE PROPERTY
The landscaped grounds of 7,486 sqm, serviced by a borehole and irrigation from the Saint-Julien canal, are enhanced by two majestic plane trees providing welcome shade on the large south-facing terrace.
Provençal and exotic plants, along with an olive grove and a jasmine-covered pergola, give the property a unique ambiance.
The wellness area features a 10×5 m heated swimming pool with a new Bali liner, electric cover, and stone-paved deck.
A pool house and a spa area with hammam and six-person jacuzzi complete this space dedicated to relaxation.
Two garages, including one with an electric charging station, round out the premium amenities.
INTERIORS OF THE PROPERTY
The main farmhouse offers approximately 390 sqm of living space with generous volumes and a layout designed for optimal comfort.
On the ground floor, a spacious central entrance hall with WC leads to a vast living room on one side and a large open-plan dining/kitchen area on the other.
A garage housing the utility room and pantry completes this level.
Upstairs, a large master suite with bathroom and WC ensures a comfortable sleeping area. Three further bedrooms share a bathroom and separate WC. A cinema-style screening room adds an extra touch of comfort for convivial evenings.
PROPERTY FEATURES
Alarm system, automatic gate, video intercom
Mains water, electricity, water from the Saint-Julien canal, borehole
Unobstructed views of the Luberon
Landscaped park with olive grove and exotic species
Heated pool with new Bali liner and electric cover
10×5 m pool house with large stone-paved deck
Spa area with hammam and six-person jacuzzi
Two garages, one with electric charging station
Septic tank (non-compliant)
ACCESS
Very close to the village of Cheval-Blanc, 30 minutes from Avignon TGV station and 50 minutes from Marseille Provence International Airport.
PROVENCE-HOME, charming and prestigious property sales – contact@provence-home.com +33 (0)4 90 74 54 47
* Agency fee : Agency fee included in the price and paid by seller.
Performances Energy


Estimated annual energy expenditure for standard use: between 5 540,00€ and 7 460,00€ per year.Average energy prices indexed to the years 2021, 2022 and 2023 (subscription included)
Further information
- Ref 840102639
- Ref 25071935
- Property tax 3 836 €

