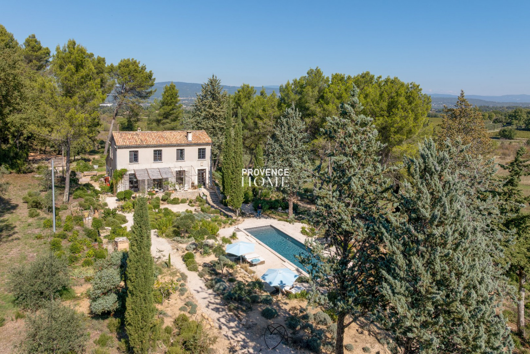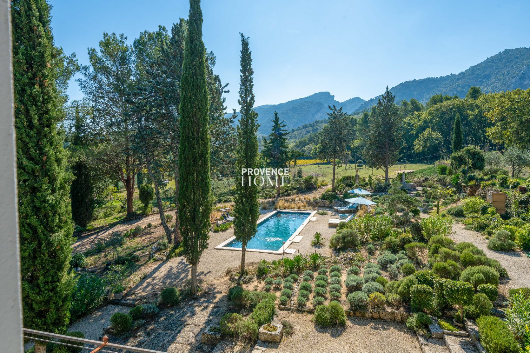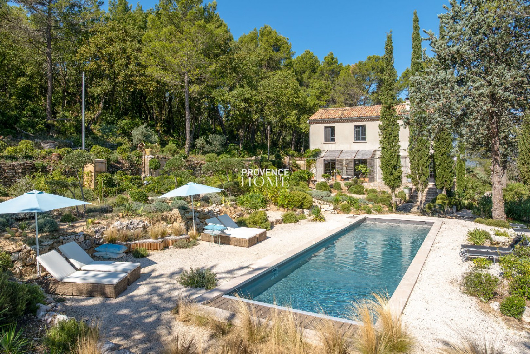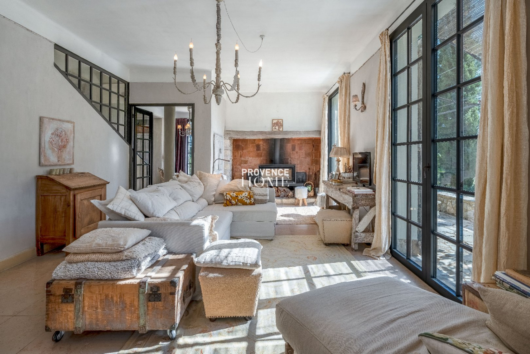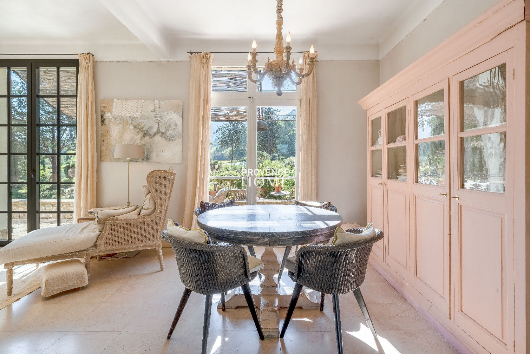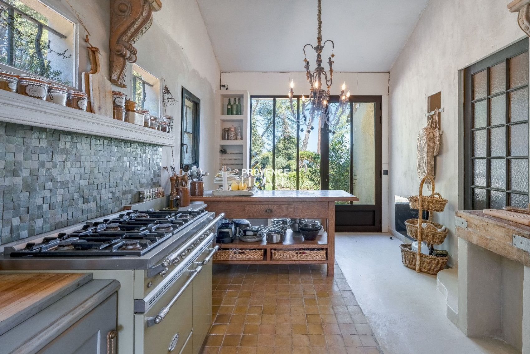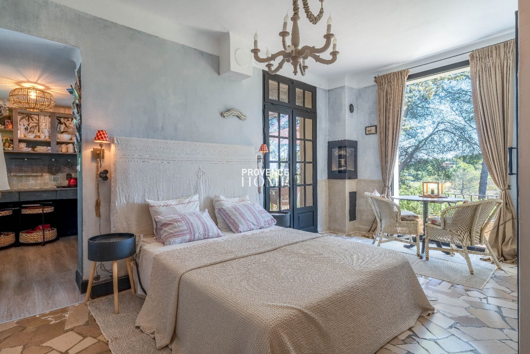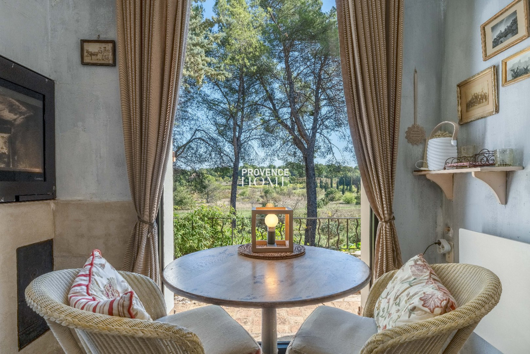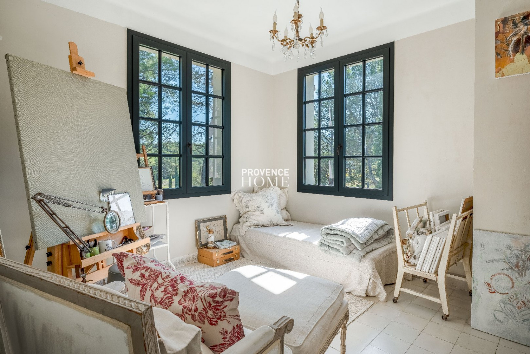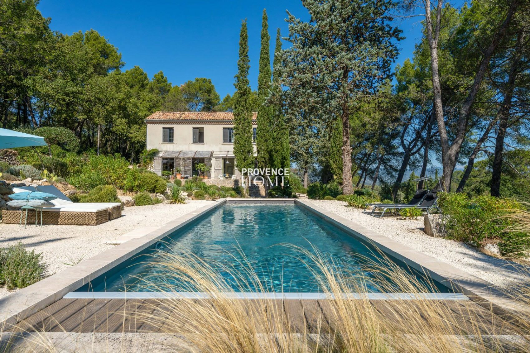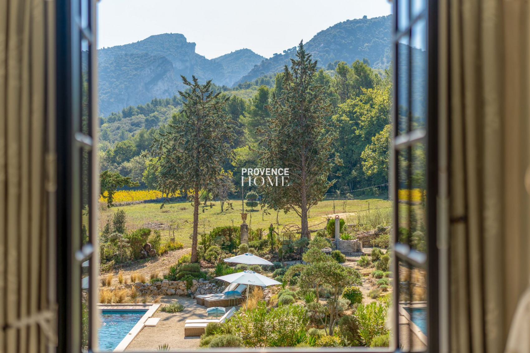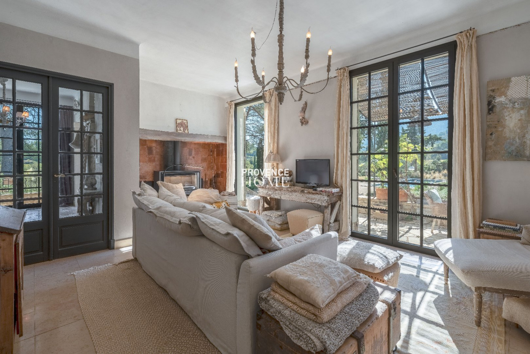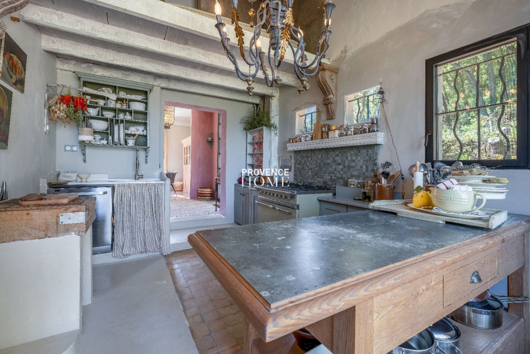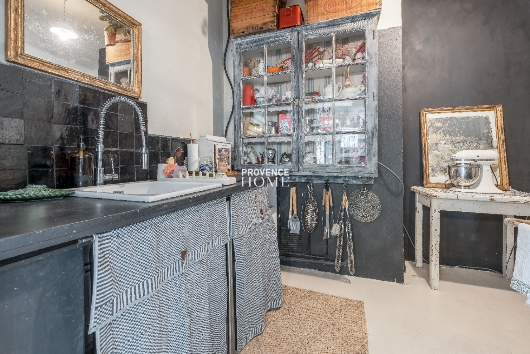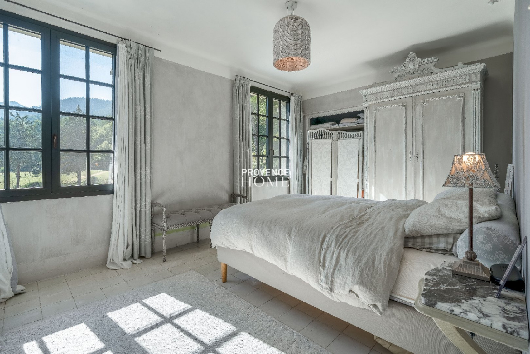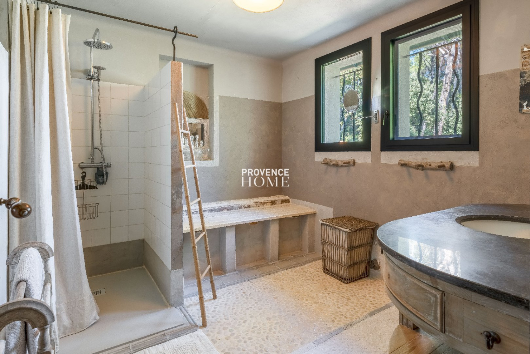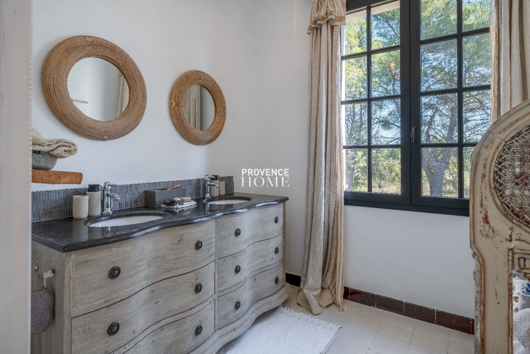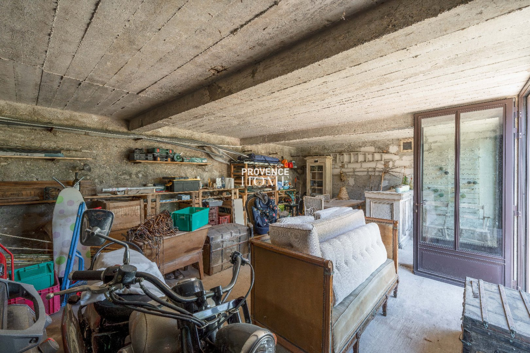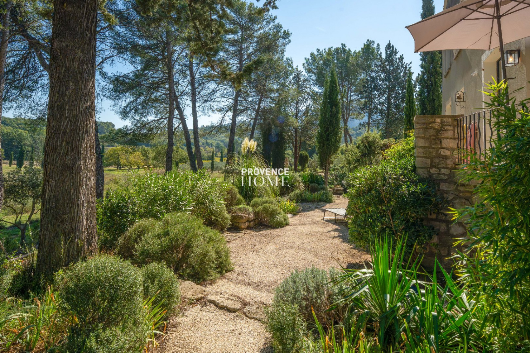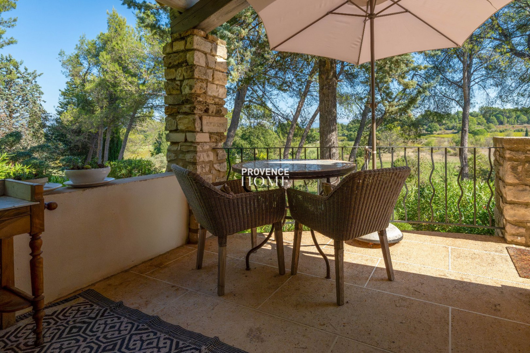| Level | Room | Surface |
|---|---|---|
| RDC | Entrée | 11m² |
| Couloirs | 15m² | |
| Salon / Salle à manger | 34m² | |
| Cuisine | 15m² | |
| Buanderie | 9m² | |
| GITE | Cuisine | 6m² |
| Couloir | 3m² | |
| Chambre 1 | 15m² | |
| Salle de bain | 8m² | |
| WC | 1m² | |
| 1er etage | Couloir | 10m² |
| Chambre 2 | 18m² | |
| Chambre 3 | 11m² | |
| Bureau / Chambre 4 | 10m² | |
| Salle d'eau 1 | 5m² | |
| Salle de douche | 2m² | |
| Pièce de rangement | 4m² | |
| Sous-sol | Sous-sol 8m2 | |
| DEPENDANCE | Atelier / Garage 42m2 |
CHARMING MASTER HOUSE IN AN IDYLLIC SETTING – OPPEDE, LUBERON, PROVENCE
CHARMING MASTER HOUSE IN AN IDYLLIC SETTING – OPPEDE, LUBERON, PROVENCE
-
 177 m²
177 m²
-
 1.43 Hectare(s)
1.43 Hectare(s)
-
 6 room(s)
6 room(s)
-
 4 bedroom(s)
4 bedroom(s)
-
 Pool
Pool
-
 Construction : 1956
Construction : 1956
Provence Home, the Luberon real estate agency, is offering for sale a master house in an exceptional setting in Oppede.
SURROUNDINGS OF THE PROPERTY
Set on the hillsides of the Luberon, in the heart of a preserved and tranquil natural environment, this elegant property enjoys a unique panoramic view of the village of Oppede-le-Vieux.
Surrounded by vineyards and scenic walking paths, it offers a peaceful and authentic atmosphere, just a few minutes from the village’s shops and restaurants.
EXTERIOR OF THE PROPERTY
Facing south and completely private, the house stands on a plot of about 1.4 hectares, planted with cypress, olive, pine, and holm oak trees. A recent saltwater pool (14 × 3.5 m) provides the perfect spot to relax amidst the greenery.
A large outbuilding completes the property, currently used as a double garage and workshop.
INTERIOR OF THE PROPERTY
Built in the 1950s, this timeless master house charms with its elegant architecture and beautiful high ceilings.
It offers approximately 210 sqm of living space, comprising 6 rooms including 4 bedrooms.
The ground floor features a spacious and bright living room with a fireplace and direct access to the south-facing terrace, as well as a family kitchen opening onto the rear of the house.
An independent studio-style space completes this level, including a living/bedroom area, kitchen, bathroom, WC, and covered terrace.
Upstairs, two bedrooms, a study with a view over the Luberon, a shower room, separate WC, and a dressing room make up the night area. Details such as wrought-iron windows highlight the authentic character of this Provencal home.
FEATURES
Underfloor oil heating
Mains water and well
Saltwater pool (2018) with electric safety cover
Roof redone
Recently fitted kitchen
Security cameras
LOCATION
Close to the charming Luberon villages and a lively town with all amenities, only 45 minutes from Avignon TGV station and 1 hour from Marseille-Provence International Airport.
PROVENCE HOME – Real Estate Agency in Oppède (Luberon, Vaucluse) +33 (0)4 90 74 54 47 – contact@provence-home.com
Our Fee Schedule
* Agency fee : Agency fee included in the price and paid by seller.
Performances Energy


Estimated annual energy expenditure for standard use: between 4 440,00€ and 6 070,00€ per year.Average energy prices indexed to the years 2021, 2022 and 2023 (subscription included)
Further information
- Ref 84010747
- Ref 25071907
- Property tax 2 283 €

