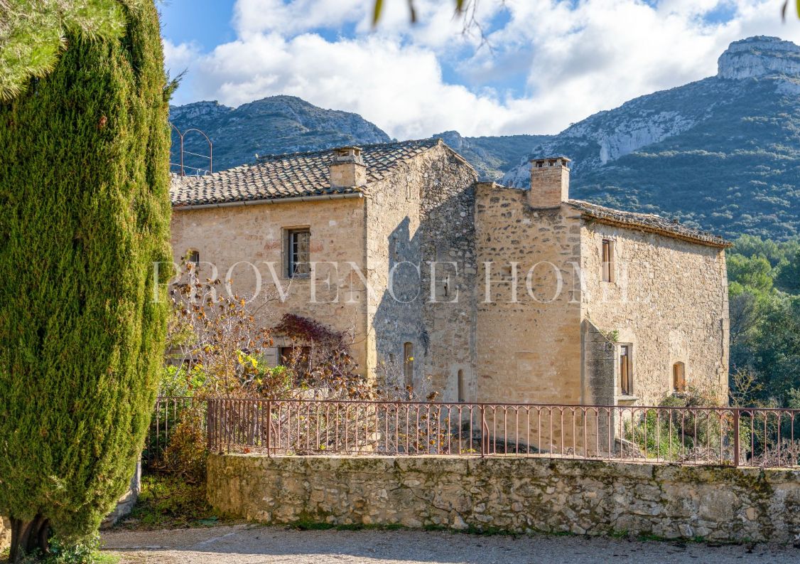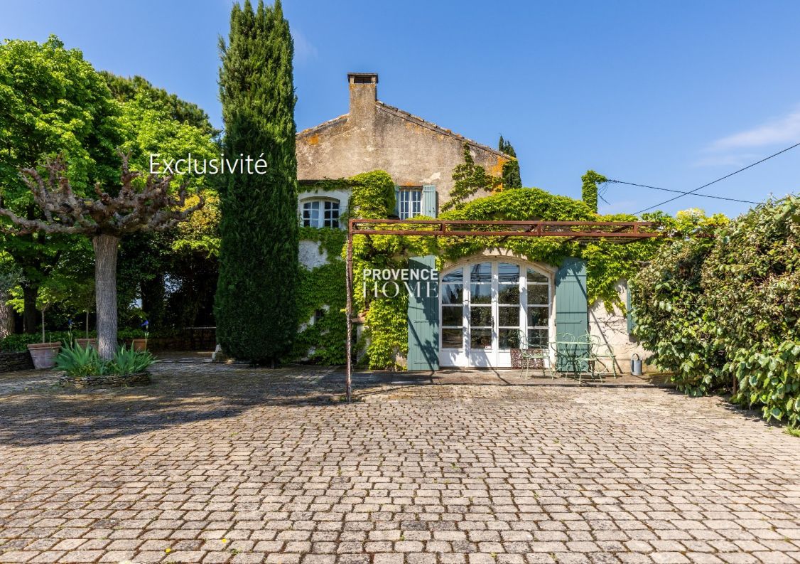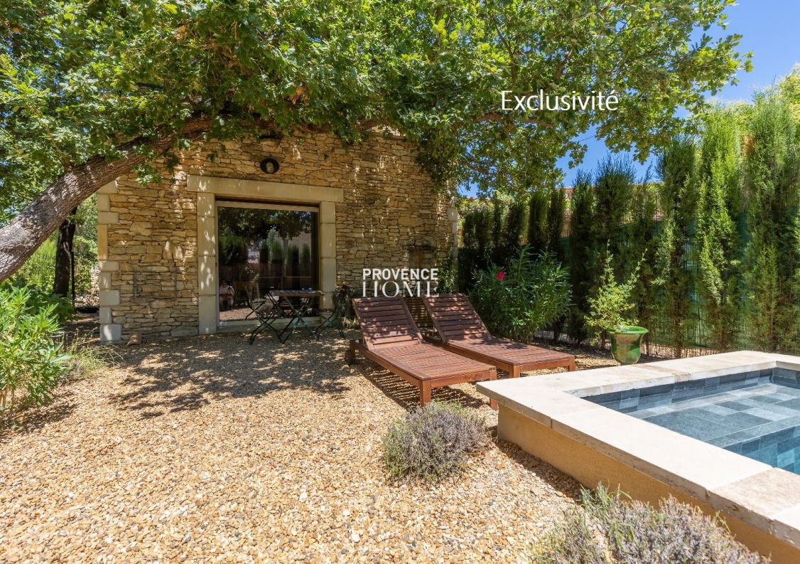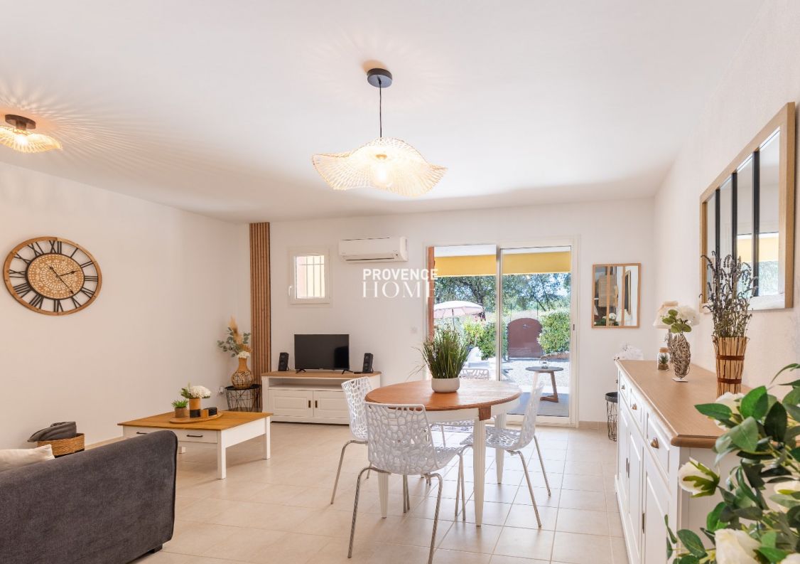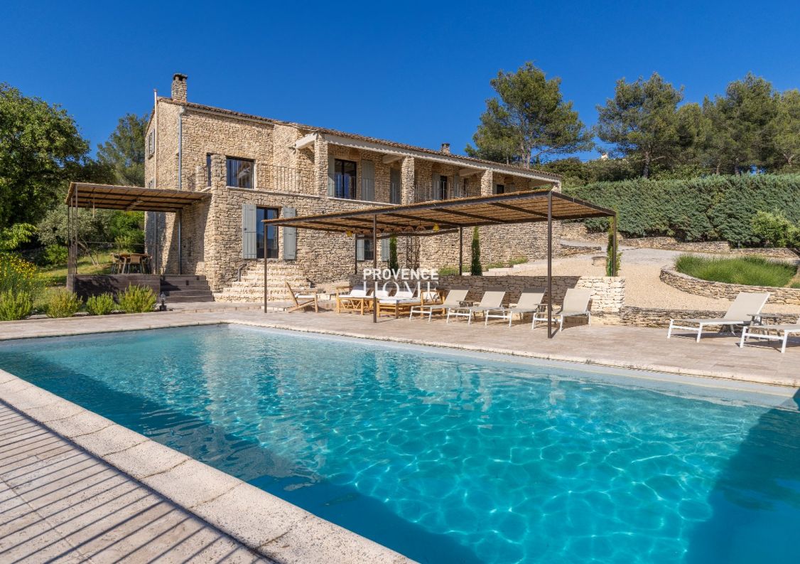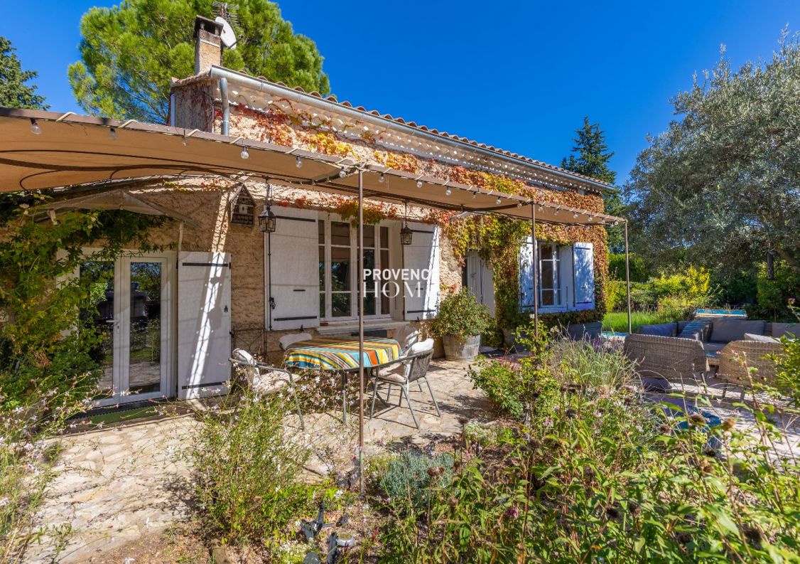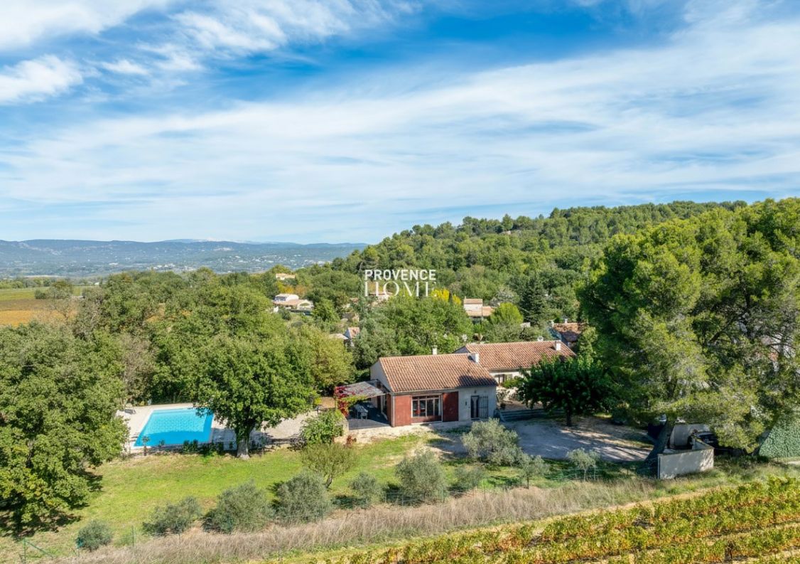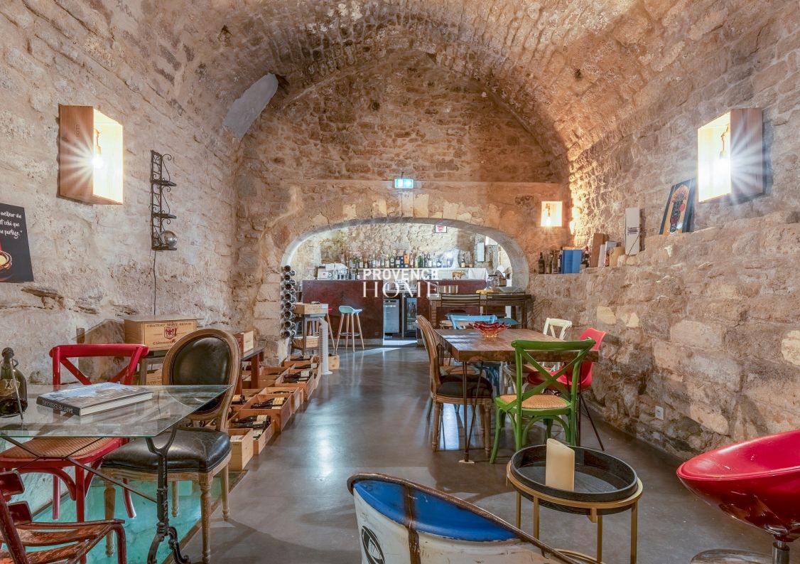Mode d’affichage :
- Liste
- Carte
133 bien(s) trouvé(s) correspondant à vos critères.
- Date
- Prix
Vente
Réf. n° 840102830
Réf. n° 25071949
EXCLUSIVITE
VENTE CONFIDENTIELLE
VENTE INTERACTIVE
TAILLADES
Maison
Prix : 960 000 €*
Prix : Nous consulter
-
 143 m²
143 m²
-
 206 m²
206 m²
-
 5 pièce(s)
5 pièce(s)
-
 4 chambre(s)
4 chambre(s)
-
 Piscine
Piscine
A VENDRE PROPRIETE HISTORIQUE DANS UN VILLAGE PERCHÉ DU LUBERON, PROVENCE
Provence Home, l’agence immobilière du Luberon, vous propose à la vente, au cœur du village perché des Taillades, une demeure de caractère datant du XIIe siècle. Chargée d’histoire et rénovée avec soin,...
Provence Home, l’agence immobilière du Luberon, vous propose à la vente, au cœur du village perché des Taillades, une demeure de caractère datant du XIIe siècle. Chargée d’histoire et rénovée avec soin,...
- Détails
- Partager
- Nous contacter
Partager
sur les réseaux sociaux
sur les réseaux sociaux
ou
Envoyer
cette annonce à un ami
cette annonce à un ami
Votre E-mail a bien été envoyé.
Une erreur s'est produite lors de l'envoi de votre e-mail.
Veuillez réessayer à nouveau
Veuillez réessayer à nouveau
Réf. n° 840102832
Réf. n° 25071943
EXCLUSIVITE
VENTE CONFIDENTIELLE
VENTE INTERACTIVE
L'ISLE SUR LA SORGUE
Maison de caractère
Prix : 765 000 €*
Prix : Nous consulter
-
 139 m²
139 m²
-
 4945 m²
4945 m²
-
 6 pièce(s)
6 pièce(s)
-
 4 chambre(s)
4 chambre(s)
-
 Piscine
Piscine
A VENDRE MAISON DE CARACTERE DE PLAIN-PIED AVEC PISCINE ET GARAGE A L'ISLE SUR LA SORGUE EN PROVENCE
Provence Home, l’agence immobilière du Luberon, vous propose à la vente, au cœur d’un environnement préservé, à 5 mn des commerces et du centre de L’Isle-sur-la-Sorgue, cette élégante maison de plain-pied...
Provence Home, l’agence immobilière du Luberon, vous propose à la vente, au cœur d’un environnement préservé, à 5 mn des commerces et du centre de L’Isle-sur-la-Sorgue, cette élégante maison de plain-pied...
- Détails
- Partager
- Nous contacter
Partager
sur les réseaux sociaux
sur les réseaux sociaux
ou
Envoyer
cette annonce à un ami
cette annonce à un ami
Votre E-mail a bien été envoyé.
Une erreur s'est produite lors de l'envoi de votre e-mail.
Veuillez réessayer à nouveau
Veuillez réessayer à nouveau
Réf. n° 84010712
Réf. n° 25071618
EXCLUSIVITE
VENTE CONFIDENTIELLE
VENTE INTERACTIVE
CAVAILLON
Mas
Prix : 740 000 €*
Prix : Nous consulter
-
 200 m²
200 m²
-
 2.7 Hectare(s)
2.7 Hectare(s)
-
 7 pièce(s)
7 pièce(s)
-
 4 chambre(s)
4 chambre(s)
-
 Piscine
Piscine
A VENDRE MAS DU 18ème, AVEC PISCINE,TERRAIN DE 2,6 Ha, ENTRE CAVAILLON ET L'ISLE S/SORGUE EN PROVENCE
Provence Home, l'agence immobillière du Luberon, vous propose à la vente, une propriété en campagne entre Cavaillon et l'Isle sur Sorgue composée d'un Mas du 18è d'environ 200m², entièrement rénovée avec...
Provence Home, l'agence immobillière du Luberon, vous propose à la vente, une propriété en campagne entre Cavaillon et l'Isle sur Sorgue composée d'un Mas du 18è d'environ 200m², entièrement rénovée avec...
- Détails
- Partager
- Nous contacter
Partager
sur les réseaux sociaux
sur les réseaux sociaux
ou
Envoyer
cette annonce à un ami
cette annonce à un ami
Votre E-mail a bien été envoyé.
Une erreur s'est produite lors de l'envoi de votre e-mail.
Veuillez réessayer à nouveau
Veuillez réessayer à nouveau
Réf. n° 840102716
Réf. n° 25071875
EXCLUSIVITE
VENTE CONFIDENTIELLE
VENTE INTERACTIVE
GORDES
Appartement
Prix : 280 000 €*
Prix : Nous consulter
-
 31 m²
31 m²
-
 100 m²
100 m²
-
 1 pièce(s)
1 pièce(s)
-
 1 chambre(s)
1 chambre(s)
-
 Piscine
Piscine
A VENDRE EN EXCLUSIVITE CABANON AVEC JARDIN ET BASSIN GORDES, LUBERON, PROVENCE
Provence Home, l’agence immobilière du Luberon, vous propose à la vente, dans l’un des plus beaux villages perchés de Provence, un cabanon de type studio rénové avec jardin et bassin, situé en...
Provence Home, l’agence immobilière du Luberon, vous propose à la vente, dans l’un des plus beaux villages perchés de Provence, un cabanon de type studio rénové avec jardin et bassin, situé en...
- Détails
- Partager
- Nous contacter
Partager
sur les réseaux sociaux
sur les réseaux sociaux
ou
Envoyer
cette annonce à un ami
cette annonce à un ami
Votre E-mail a bien été envoyé.
Une erreur s'est produite lors de l'envoi de votre e-mail.
Veuillez réessayer à nouveau
Veuillez réessayer à nouveau
Réf. n° 840102709
Réf. n° 25071871
EXCLUSIVITE
VENTE CONFIDENTIELLE
VENTE INTERACTIVE
ROUSSILLON
Appartement
Prix : 245 000 €*
Prix : Nous consulter
-
 56 m²
56 m²
-
 50 m²
50 m²
-
 2 pièce(s)
2 pièce(s)
-
 1 chambre(s)
1 chambre(s)
-
 Piscine
Piscine
A VENDRE APPARTEMENT AVEC TERRASSE ROUSSILLON LUBERON PROVENCE
Provence Home, l'agence immobilière du Luberon, vous propose à la vente sur la commune de Roussillon, dans une petite copropriété sans piscine, un charmant appartement d'environ 57m² en...
Provence Home, l'agence immobilière du Luberon, vous propose à la vente sur la commune de Roussillon, dans une petite copropriété sans piscine, un charmant appartement d'environ 57m² en...
- Détails
- Partager
- Nous contacter
Partager
sur les réseaux sociaux
sur les réseaux sociaux
ou
Envoyer
cette annonce à un ami
cette annonce à un ami
Votre E-mail a bien été envoyé.
Une erreur s'est produite lors de l'envoi de votre e-mail.
Veuillez réessayer à nouveau
Veuillez réessayer à nouveau
Réf. n° 840102666
Réf. n° 25071845
EXCLUSIVITE
VENTE CONFIDENTIELLE
VENTE INTERACTIVE
GORDES
Maison en pierre
Prix : 2 390 000 €*
Prix : Nous consulter
-
 220 m²
220 m²
-
 6328 m²
6328 m²
-
 8 pièce(s)
8 pièce(s)
-
 5 chambre(s)
5 chambre(s)
-
 Piscine
Piscine
A VENDRE MAISON EN PIERRES SECHES AVEC VUE PANORAMIQUE LUBERON A GORDES EN PROVENCE
Provence Home, l’agence immobilière du Luberon, vous propose à la vente à Gordes, une maison en pierre rénovée avec élégance en 2023, offrant une vue exceptionnelle sur le Luberon et les Alpilles, au cœur...
Provence Home, l’agence immobilière du Luberon, vous propose à la vente à Gordes, une maison en pierre rénovée avec élégance en 2023, offrant une vue exceptionnelle sur le Luberon et les Alpilles, au cœur...
- Détails
- Partager
- Nous contacter
Partager
sur les réseaux sociaux
sur les réseaux sociaux
ou
Envoyer
cette annonce à un ami
cette annonce à un ami
Votre E-mail a bien été envoyé.
Une erreur s'est produite lors de l'envoi de votre e-mail.
Veuillez réessayer à nouveau
Veuillez réessayer à nouveau
Réf. n° 840102789
Réf. n° 25071910
EXCLUSIVITE
VENTE CONFIDENTIELLE
VENTE INTERACTIVE
CARPENTRAS
Maison
Prix : 350 000 €*
Prix : Nous consulter
-
 114 m²
114 m²
-
 1351 m²
1351 m²
-
 6 pièce(s)
6 pièce(s)
-
 3 chambre(s)
3 chambre(s)
-
 Piscine
Piscine
A VENDRE CHARMANTE MAISON AVEC JARDIN ET PISCINE ENTRE SAINT DIDIER ET CARPENTRAS LUBERON PROVENCE
Provence Home, l’agence immobilière du Luberon, vous propose à la vente, entre Carpentras et St Didier, une charmante maison des années 50, au calme et sans vis à vis.
AUX ALENTOURS DE LA MAISON
La...
Provence Home, l’agence immobilière du Luberon, vous propose à la vente, entre Carpentras et St Didier, une charmante maison des années 50, au calme et sans vis à vis.
AUX ALENTOURS DE LA MAISON
La...
- Détails
- Partager
- Nous contacter
Partager
sur les réseaux sociaux
sur les réseaux sociaux
ou
Envoyer
cette annonce à un ami
cette annonce à un ami
Votre E-mail a bien été envoyé.
Une erreur s'est produite lors de l'envoi de votre e-mail.
Veuillez réessayer à nouveau
Veuillez réessayer à nouveau
Réf. n° 840102410
Réf. n° 25071911
EXCLUSIVITE
VENTE CONFIDENTIELLE
VENTE INTERACTIVE
OPPEDE
Maison individuelle
Prix : 1 060 000 €*
Prix : Nous consulter
-
 187 m²
187 m²
-
 2431 m²
2431 m²
-
 6 pièce(s)
6 pièce(s)
-
 4 chambre(s)
4 chambre(s)
-
 Piscine
Piscine
A VENDRE MAISON AVEC POTENTIEL DE CONSTRUCTION OU D'AGRANDISSEMENT VUE LUBERON, PISCINE, PROCHE DU VILLAGE, AU CALME, A OPPEDE EN PROVENCE
Provence Home, l'agence immobilière du Luberon, vous propose à la vente à Oppède une maison d'environ 187m², dans un lieu unique permettant d' accroitre la surface d'habitation ou la possibilité de...
Provence Home, l'agence immobilière du Luberon, vous propose à la vente à Oppède une maison d'environ 187m², dans un lieu unique permettant d' accroitre la surface d'habitation ou la possibilité de...
- Détails
- Partager
- Nous contacter
Partager
sur les réseaux sociaux
sur les réseaux sociaux
ou
Envoyer
cette annonce à un ami
cette annonce à un ami
Votre E-mail a bien été envoyé.
Une erreur s'est produite lors de l'envoi de votre e-mail.
Veuillez réessayer à nouveau
Veuillez réessayer à nouveau
Réf. n° 840102399
Réf. n° 25071688
EXCLUSIVITE
VENTE CONFIDENTIELLE
VENTE INTERACTIVE
BONNIEUX
Maison de village
Prix : 825 000 €*
Prix : Nous consulter
-
 256 m²
256 m²
-
 295 m²
295 m²
-
 7 pièce(s)
7 pièce(s)
-
 4 chambre(s)
4 chambre(s)
-
 Piscine
Piscine
A VENDRE MAISON DE VILLAGE DU 18ème AVEC ESPACE COMMERCIAL DANS ANCIEN MOULIN A HUILE BONNIEUX LUBERON PROVENCE
Provence Home, l’agence immobilière du Luberon, vous propose à la vente, située à Bonnieux, une maison de village historique offrant un cadre de vie unique avec une partie privative et des possibilités...
Provence Home, l’agence immobilière du Luberon, vous propose à la vente, située à Bonnieux, une maison de village historique offrant un cadre de vie unique avec une partie privative et des possibilités...
- Détails
- Partager
- Nous contacter
Partager
sur les réseaux sociaux
sur les réseaux sociaux
ou
Envoyer
cette annonce à un ami
cette annonce à un ami
Votre E-mail a bien été envoyé.
Une erreur s'est produite lors de l'envoi de votre e-mail.
Veuillez réessayer à nouveau
Veuillez réessayer à nouveau
Page 1 / 15


